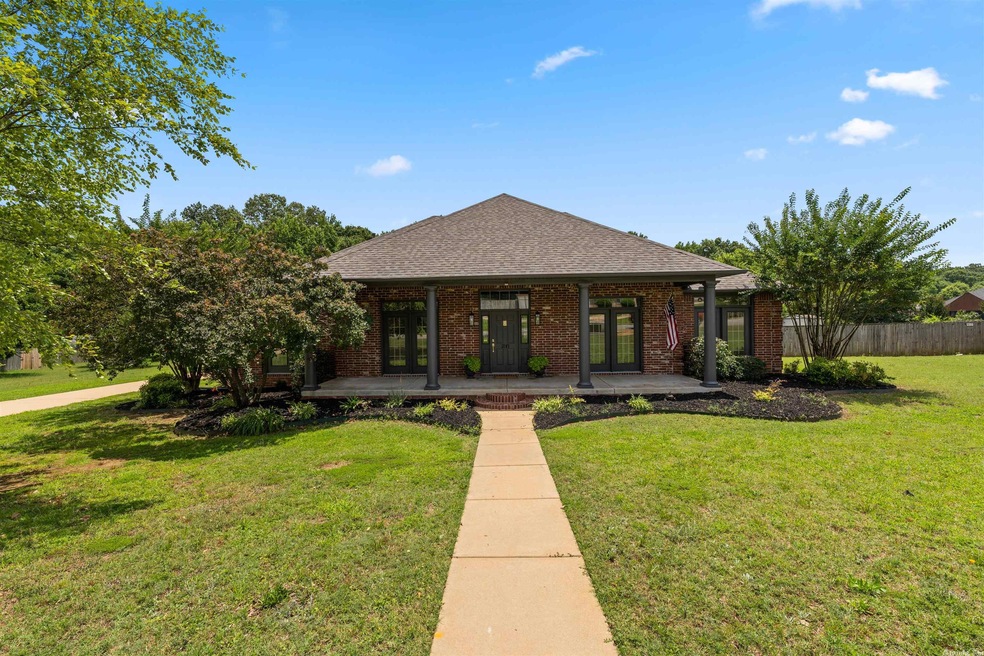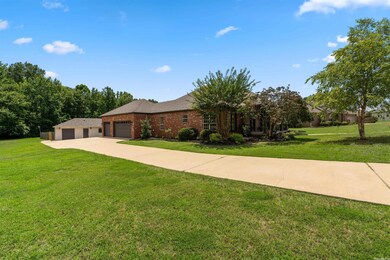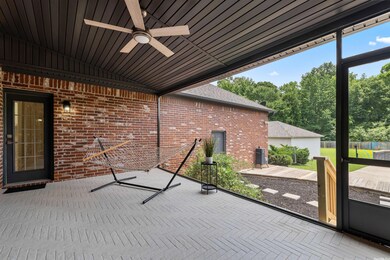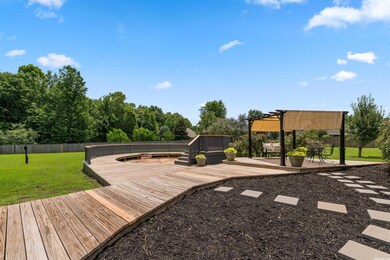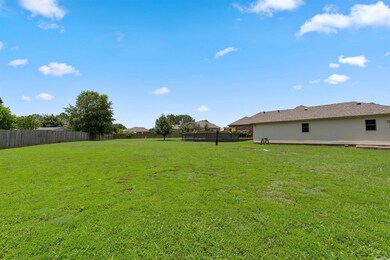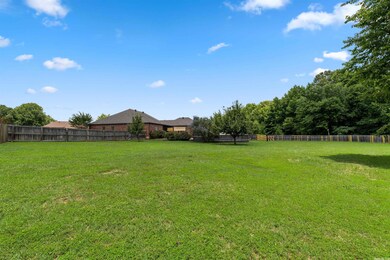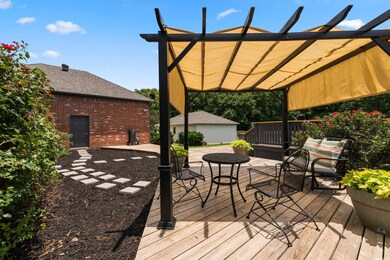
Highlights
- Deck
- Traditional Architecture
- Great Room
- Eastside Elementary School Rated A
- Sun or Florida Room
- Quartz Countertops
About This Home
As of August 2023This beautiful fully remodeled home has EVERYTHING! One level, all brick, in the desired Shiloh subdivision. 4 bedrooms, 2.5 baths with all new flooring, paint, tile showers, custom cabinets and tons of storage! The open concept, spacious kitchen and screened-in sunporch provide ample space for entertaining! The home also boasts a 3 car garage and a separate 800 sq. foot shop!! The shop is already set up with electrical and could easily be converted to an in-laws suite, small apartment or amazing man cave! The options are endless! The house sits on one acre with green space behind it for added privacy. As an added bonus, the yard is fully fenced and has a large 2 tier deck primed, staged and ready for a new pool, in ground trampoline or fire pit! Make it your own!! New roof in Sept 2022. AC unit less than 5 yrs old. This incredible property is a must see!!
Home Details
Home Type
- Single Family
Est. Annual Taxes
- $2,393
Year Built
- Built in 1999
Lot Details
- 1 Acre Lot
- Fenced
- Landscaped
- Level Lot
Parking
- 3 Car Garage
Home Design
- Traditional Architecture
- Brick Exterior Construction
- Slab Foundation
- Architectural Shingle Roof
Interior Spaces
- 2,615 Sq Ft Home
- 1-Story Property
- Built-in Bookshelves
- Tray Ceiling
- Ceiling Fan
- Fireplace With Gas Starter
- Great Room
- Formal Dining Room
- Sun or Florida Room
- Screened Porch
Kitchen
- Eat-In Kitchen
- Stove
- Gas Range
- <<microwave>>
- Dishwasher
- Quartz Countertops
- Disposal
Flooring
- Carpet
- Tile
- Luxury Vinyl Tile
Bedrooms and Bathrooms
- 4 Bedrooms
- Walk-In Closet
- Walk-in Shower
Laundry
- Laundry Room
- Washer Hookup
Outdoor Features
- Deck
- Patio
- Outdoor Storage
Schools
- Cabot North Elementary And Middle School
- Cabot High School
Utilities
- Central Heating and Cooling System
- Gas Water Heater
Ownership History
Purchase Details
Home Financials for this Owner
Home Financials are based on the most recent Mortgage that was taken out on this home.Purchase Details
Home Financials for this Owner
Home Financials are based on the most recent Mortgage that was taken out on this home.Purchase Details
Purchase Details
Purchase Details
Purchase Details
Similar Homes in Cabot, AR
Home Values in the Area
Average Home Value in this Area
Purchase History
| Date | Type | Sale Price | Title Company |
|---|---|---|---|
| Warranty Deed | $410,000 | American Abstract & Title | |
| Warranty Deed | $225,000 | -- | |
| Interfamily Deed Transfer | -- | None Available | |
| Warranty Deed | $203,000 | -- | |
| Warranty Deed | $203,000 | -- | |
| Deed | $202,000 | -- | |
| Deed | $17,000 | -- | |
| Deed | -- | -- |
Mortgage History
| Date | Status | Loan Amount | Loan Type |
|---|---|---|---|
| Open | $347,203 | VA | |
| Closed | $335,542 | VA | |
| Previous Owner | $279,777 | Construction | |
| Previous Owner | $133,148 | Stand Alone Refi Refinance Of Original Loan |
Property History
| Date | Event | Price | Change | Sq Ft Price |
|---|---|---|---|---|
| 08/10/2023 08/10/23 | Sold | $410,000 | +2.5% | $157 / Sq Ft |
| 08/09/2023 08/09/23 | Pending | -- | -- | -- |
| 06/23/2023 06/23/23 | For Sale | $399,900 | +77.7% | $153 / Sq Ft |
| 02/23/2023 02/23/23 | Sold | $225,000 | -18.2% | $86 / Sq Ft |
| 01/24/2023 01/24/23 | Pending | -- | -- | -- |
| 01/10/2023 01/10/23 | For Sale | $275,000 | -- | $105 / Sq Ft |
Tax History Compared to Growth
Tax History
| Year | Tax Paid | Tax Assessment Tax Assessment Total Assessment is a certain percentage of the fair market value that is determined by local assessors to be the total taxable value of land and additions on the property. | Land | Improvement |
|---|---|---|---|---|
| 2024 | $2,273 | $53,010 | $5,200 | $47,810 |
| 2023 | $2,273 | $53,010 | $5,200 | $47,810 |
| 2022 | $2,018 | $53,010 | $5,200 | $47,810 |
| 2021 | $2,018 | $53,010 | $5,200 | $47,810 |
| 2020 | $2,018 | $50,140 | $5,200 | $44,940 |
| 2019 | $2,018 | $50,140 | $5,200 | $44,940 |
| 2018 | $1,973 | $50,140 | $5,200 | $44,940 |
| 2017 | $2,158 | $50,140 | $5,200 | $44,940 |
| 2016 | $1,973 | $50,140 | $5,200 | $44,940 |
| 2015 | $2,158 | $47,020 | $5,200 | $41,820 |
| 2014 | $1,973 | $47,020 | $5,200 | $41,820 |
Agents Affiliated with this Home
-
Alicia Averitt-Haley

Seller's Agent in 2023
Alicia Averitt-Haley
PorchLight Realty - NLR
(501) 831-4009
310 Total Sales
-
Morgan Adams

Seller's Agent in 2023
Morgan Adams
PorchLight Realty - NLR
(501) 366-7647
45 Total Sales
-
Kassi Bell

Buyer's Agent in 2023
Kassi Bell
Back Porch Realty
(501) 882-9626
198 Total Sales
Map
Source: Cooperative Arkansas REALTORS® MLS
MLS Number: 23019152
APN: 722-65036-000
- 19 Cumberland Dr
- 20 Gettysburg N
- 24 Shiloh S
- 26 Shiloh S
- 11 Shadow Creek Dr
- Lot 3 Woodiel Dr
- 114 Woodiel Cir
- 141 Creekside Dr
- 153 Crystal Lake Rd
- 2614 Highway 38
- 2902 E Main St
- 3034 E Main St
- 3072 E Main St
- 3026 E Main St
- 2964 E Main St
- 2446 E Main St
- 2434 E Main St
- 2912 E Main St
- 3084 E Main St
- 2952 E Main St
