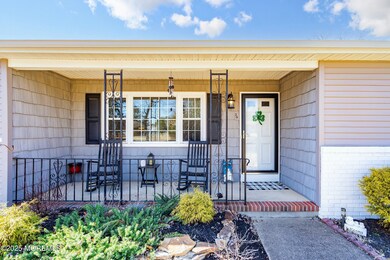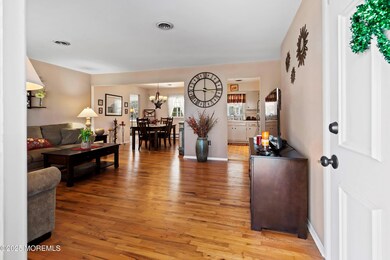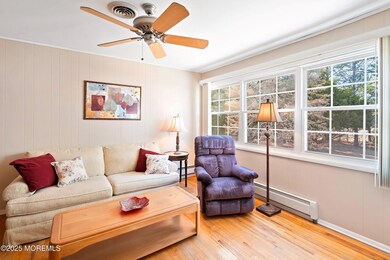
26 Sherwood Ln Toms River, NJ 08757
Highlights
- Senior Community
- Attic
- Den
- Wood Flooring
- Bocce Ball Court
- Covered patio or porch
About This Home
As of May 2025Nestled in the desirable Silver Ridge Park East 55+ community of Toms River, this beautifully maintained two-bedroom, one-bath ranch-style home offers both comfort and convenience. The home's inviting curb appeal is enhanced by a spacious covered front porch, perfect for enjoying the outdoors. Step inside to find a bright and airy living room featuring large windows that allow an abundance of natural light to flow in, complemented by elegant wood flooring that extends throughout the home. The open layout seamlessly connects the living room to the formal dining area, creating a warm and welcoming atmosphere for gatherings. Adjacent to the dining and living areas, the well-appointed kitchen boasts ample cabinetry and a stainless steel appliance package. With enough space for a small breakfast table or the potential for an open-concept redesign, the kitchen offers both functionality and versatility. To the left of the dining area, a cozy den/family room provides additional living space, with convenient direct access from the attached garage. The den also features a rear door leading to a private backyard, complete with a covered patio and a permanent awning, ideal for outdoor relaxation.Down the hall from the main living areas, two generously sized bedrooms offer comfortable accommodations with ample closet space. The full bath features a spacious tub-shower combination. The laundry area is conveniently located within the garage, which offers direct entry into the home. A large driveway provides ample parking for additional vehicles.Silver Ridge Park East offers a vibrant community lifestyle with access to a clubhouse, bocce and shuffleboard courts, and various social activities. Conveniently located near major highways, including Route 37, Route 9, and the Garden State Parkway, this home is just a short drive to the stunning Jersey Shore beaches. Experience the ease of one-level living in a welcoming 55+ community, where comfort and convenience come together seamlessly.
Home Details
Home Type
- Single Family
Est. Annual Taxes
- $2,604
Year Built
- Built in 1970
Lot Details
- 6,098 Sq Ft Lot
- Lot Dimensions are 62 x 100
- Sprinkler System
HOA Fees
- $33 Monthly HOA Fees
Parking
- 1 Car Direct Access Garage
- Garage Door Opener
- Driveway
- On-Street Parking
Home Design
- Brick Veneer
- Shingle Roof
- Vinyl Siding
Interior Spaces
- 1,139 Sq Ft Home
- 1-Story Property
- Ceiling Fan
- Light Fixtures
- Blinds
- Living Room
- Dining Room
- Den
- Storm Doors
- Attic
Kitchen
- Eat-In Kitchen
- Stove
- Range Hood
Flooring
- Wood
- Wall to Wall Carpet
- Linoleum
Bedrooms and Bathrooms
- 2 Bedrooms
- 1 Full Bathroom
Laundry
- Dryer
- Washer
Outdoor Features
- Covered patio or porch
- Exterior Lighting
Schools
- Central Reg Middle School
Utilities
- Central Air
- Baseboard Heating
- Natural Gas Water Heater
Listing and Financial Details
- Exclusions: Personal Belongings
- Assessor Parcel Number 06-00009-14-00013
Community Details
Overview
- Senior Community
- Association fees include common area, mgmt fees, rec facility
- Silveridge Pk E Subdivision, The Sussex Floorplan
Amenities
- Common Area
- Recreation Room
Recreation
- Bocce Ball Court
Ownership History
Purchase Details
Home Financials for this Owner
Home Financials are based on the most recent Mortgage that was taken out on this home.Purchase Details
Purchase Details
Purchase Details
Home Financials for this Owner
Home Financials are based on the most recent Mortgage that was taken out on this home.Similar Homes in Toms River, NJ
Home Values in the Area
Average Home Value in this Area
Purchase History
| Date | Type | Sale Price | Title Company |
|---|---|---|---|
| Deed | $282,000 | Goldfinch Title | |
| Deed | $282,000 | Goldfinch Title | |
| Deed | $95,000 | Coastline Title Agency Inc | |
| Deed | -- | -- | |
| Deed | $135,000 | -- |
Mortgage History
| Date | Status | Loan Amount | Loan Type |
|---|---|---|---|
| Previous Owner | $80,000 | No Value Available |
Property History
| Date | Event | Price | Change | Sq Ft Price |
|---|---|---|---|---|
| 05/16/2025 05/16/25 | Sold | $285,000 | -5.0% | $250 / Sq Ft |
| 04/12/2025 04/12/25 | Pending | -- | -- | -- |
| 03/10/2025 03/10/25 | For Sale | $300,000 | -- | $263 / Sq Ft |
Tax History Compared to Growth
Tax History
| Year | Tax Paid | Tax Assessment Tax Assessment Total Assessment is a certain percentage of the fair market value that is determined by local assessors to be the total taxable value of land and additions on the property. | Land | Improvement |
|---|---|---|---|---|
| 2024 | $2,256 | $108,000 | $30,000 | $78,000 |
| 2023 | $2,209 | $108,000 | $30,000 | $78,000 |
| 2022 | $2,459 | $108,000 | $30,000 | $78,000 |
| 2021 | $1,959 | $108,000 | $30,000 | $78,000 |
| 2020 | $2,407 | $108,000 | $30,000 | $78,000 |
| 2019 | $2,340 | $108,000 | $30,000 | $78,000 |
| 2018 | $2,333 | $108,000 | $30,000 | $78,000 |
| 2017 | $2,246 | $108,000 | $30,000 | $78,000 |
| 2016 | $1,985 | $108,000 | $30,000 | $78,000 |
| 2015 | $1,923 | $108,000 | $30,000 | $78,000 |
| 2014 | $2,111 | $108,000 | $30,000 | $78,000 |
Agents Affiliated with this Home
-
Matthew Tully

Seller's Agent in 2025
Matthew Tully
RE/MAX
(908) 692-9227
3 in this area
165 Total Sales
-
Jason Obrien

Buyer's Agent in 2025
Jason Obrien
Keller Williams Realty Ocean Living
(732) 619-3081
4 in this area
72 Total Sales
Map
Source: MOREMLS (Monmouth Ocean Regional REALTORS®)
MLS Number: 22506561
APN: 06-00009-14-00013
- 30 Sherwood Ln
- 14 Woodbury Ct
- 136 Georgetown Rd
- 3 York Ct
- 9 Westbrook Dr
- 102 Santiago Dr
- 859 Edgebrook Dr N
- 14 Santiago Dr W
- 18 Bolingbroke Dr
- 9 Gower Rd
- 68 Barbados Dr S
- 75 Orlando Blvd
- 134 Charlotteville Dr S
- 52 Santiago Ct
- 15 Brian Ct
- 9 Maniwaki Ct
- 42 Pulaski Blvd
- 85 Barbados Dr S
- 10 Edinburgh Dr Unit A
- 109 Edinburgh Ct






