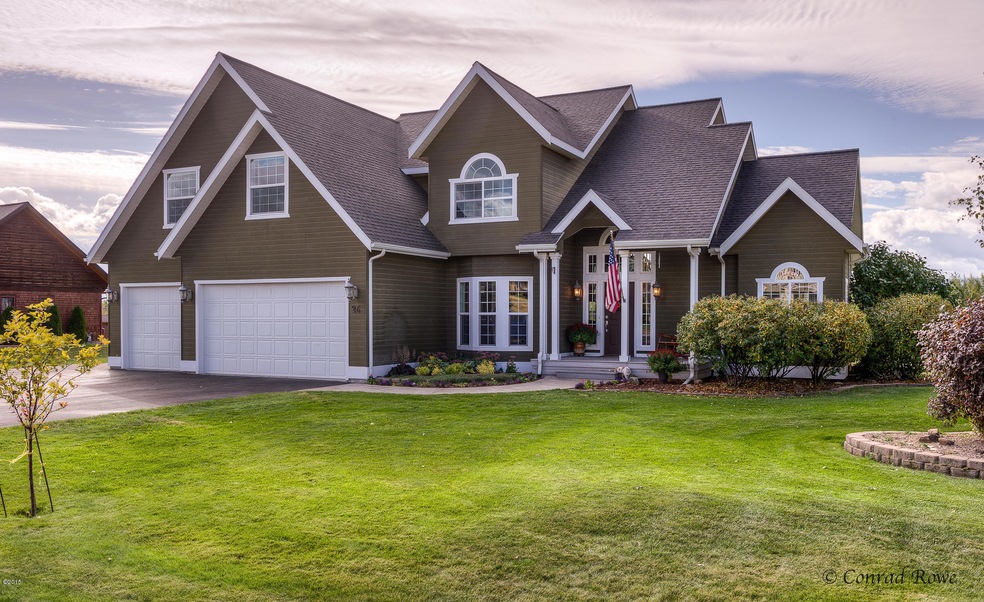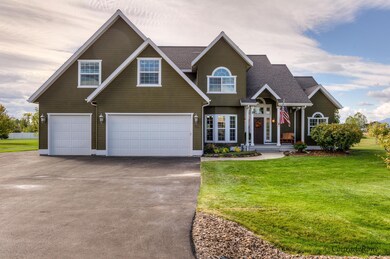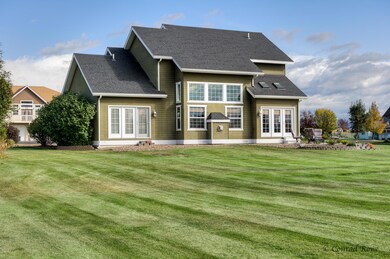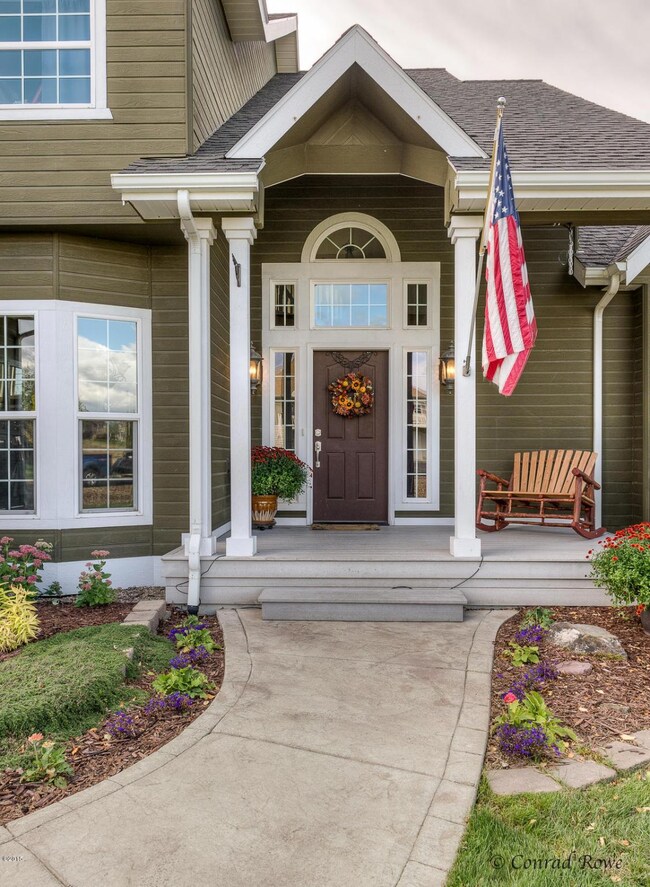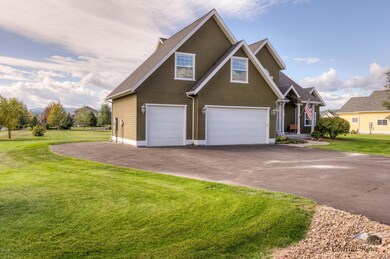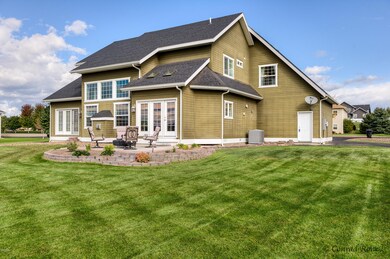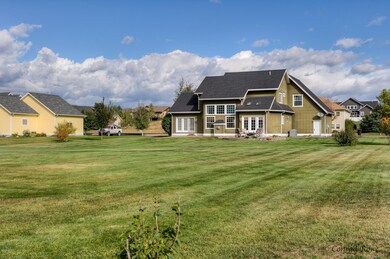
26 Sperry Way Kalispell, MT 59901
Highlights
- Ski Accessible
- Newly Remodeled
- Mountain View
- West Valley Elementary School Rated A-
- Waterfront
- 1 Fireplace
About This Home
As of October 2015Remarks: Spacious 3 Bedroom/3 Bath Stillwater Estates home situated on a .87 ac lot. Main floor Master suite with jacuzzi tub & walk-in shower. Vaulted ceilings, lots of light, oak hardwood floors, dining room with built-in china hutch; 2nd level Media/Recreation room; Central Air Conditioning and Triple Garage. Enjoy the panoramic views and central Flathead Valley location.
Last Agent to Sell the Property
Rich Thomas Real Estate License #RRE-BRO-LIC-12799 Listed on: 09/23/2015
Last Buyer's Agent
Rich Thomas Real Estate License #RRE-BRO-LIC-12799 Listed on: 09/23/2015
Home Details
Home Type
- Single Family
Est. Annual Taxes
- $3,416
Year Built
- Built in 2004 | Newly Remodeled
Lot Details
- 0.87 Acre Lot
- Waterfront
- Property fronts a private road
- Few Trees
- Zoning described as R-2
HOA Fees
- $54 Monthly HOA Fees
Parking
- 3 Car Attached Garage
Property Views
- Mountain
- Park or Greenbelt
Home Design
- Poured Concrete
- Wood Frame Construction
- Composition Roof
- Masonite
Interior Spaces
- 2,614 Sq Ft Home
- 1 Fireplace
- Window Treatments
- Basement
- Crawl Space
Kitchen
- Oven or Range
- <<microwave>>
- Dishwasher
- Disposal
Bedrooms and Bathrooms
- 3 Bedrooms
Laundry
- Dryer
- Washer
Outdoor Features
- Patio
- Porch
Utilities
- Forced Air Heating and Cooling System
- Heating System Uses Gas
- Septic Tank
- Phone Available
- Cable TV Available
Listing and Financial Details
- Assessor Parcel Number 07407725309050000
Community Details
Overview
- Stillwater Estates Subdivision
Recreation
- Ski Accessible
Ownership History
Purchase Details
Purchase Details
Home Financials for this Owner
Home Financials are based on the most recent Mortgage that was taken out on this home.Purchase Details
Home Financials for this Owner
Home Financials are based on the most recent Mortgage that was taken out on this home.Similar Homes in Kalispell, MT
Home Values in the Area
Average Home Value in this Area
Purchase History
| Date | Type | Sale Price | Title Company |
|---|---|---|---|
| Interfamily Deed Transfer | -- | None Available | |
| Warranty Deed | -- | First American Title Company | |
| Warranty Deed | -- | First American Title Company |
Mortgage History
| Date | Status | Loan Amount | Loan Type |
|---|---|---|---|
| Previous Owner | $294,566 | FHA | |
| Previous Owner | $272,000 | New Conventional | |
| Previous Owner | $268,500 | New Conventional | |
| Previous Owner | $265,000 | New Conventional | |
| Previous Owner | $50,000 | Stand Alone Second | |
| Previous Owner | $20,000 | Stand Alone Second |
Property History
| Date | Event | Price | Change | Sq Ft Price |
|---|---|---|---|---|
| 10/30/2015 10/30/15 | Sold | -- | -- | -- |
| 10/26/2015 10/26/15 | Pending | -- | -- | -- |
| 09/26/2015 09/26/15 | Price Changed | $369,000 | +2.8% | $141 / Sq Ft |
| 09/21/2015 09/21/15 | For Sale | $359,000 | +16.2% | $137 / Sq Ft |
| 03/25/2013 03/25/13 | Sold | -- | -- | -- |
| 02/15/2013 02/15/13 | Pending | -- | -- | -- |
| 01/10/2013 01/10/13 | For Sale | $309,000 | -- | $122 / Sq Ft |
Tax History Compared to Growth
Tax History
| Year | Tax Paid | Tax Assessment Tax Assessment Total Assessment is a certain percentage of the fair market value that is determined by local assessors to be the total taxable value of land and additions on the property. | Land | Improvement |
|---|---|---|---|---|
| 2024 | $3,794 | $653,600 | $0 | $0 |
| 2023 | $3,798 | $653,600 | $0 | $0 |
| 2022 | $3,790 | $483,000 | $0 | $0 |
| 2021 | $4,044 | $483,000 | $0 | $0 |
| 2020 | $3,839 | $447,500 | $0 | $0 |
| 2019 | $3,759 | $447,500 | $0 | $0 |
| 2018 | $3,343 | $372,700 | $0 | $0 |
| 2017 | $3,344 | $372,700 | $0 | $0 |
| 2016 | $2,896 | $326,100 | $0 | $0 |
| 2015 | $2,970 | $326,100 | $0 | $0 |
| 2014 | $3,416 | $223,024 | $0 | $0 |
Agents Affiliated with this Home
-
Ellie Johnson

Seller's Agent in 2015
Ellie Johnson
Rich Thomas Real Estate
(406) 250-1575
67 Total Sales
-
Jeff Wilson

Seller's Agent in 2013
Jeff Wilson
NextHome Northwest Real Estate
(406) 249-5605
129 Total Sales
Map
Source: Montana Regional MLS
MLS Number: 337466
APN: 07-4077-25-3-09-05-0000
- 218 E Bowman Dr
- 50 Dawson Ln
- 211 Junebug Ct
- 266 W Bowman Dr
- 286 Arbour Dr W
- 106 Lumberjack Place
- 114 Lumberjack Place
- 170 E Bowman Dr
- 134 Lumberjack Place
- 154 Taelor Rd
- 138 Lumberjack Place
- 143 Lumberjack Place
- 200 Ali Loop
- 156 Ali Loop
- 140 Ali Loop
- 116 Owl Loop
- 131 Owl Loop
- 128 Owl Loop
- 344 Stillwater Loop
- 140 Owl Loop
