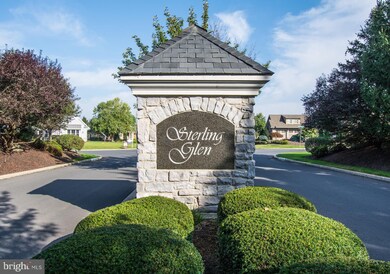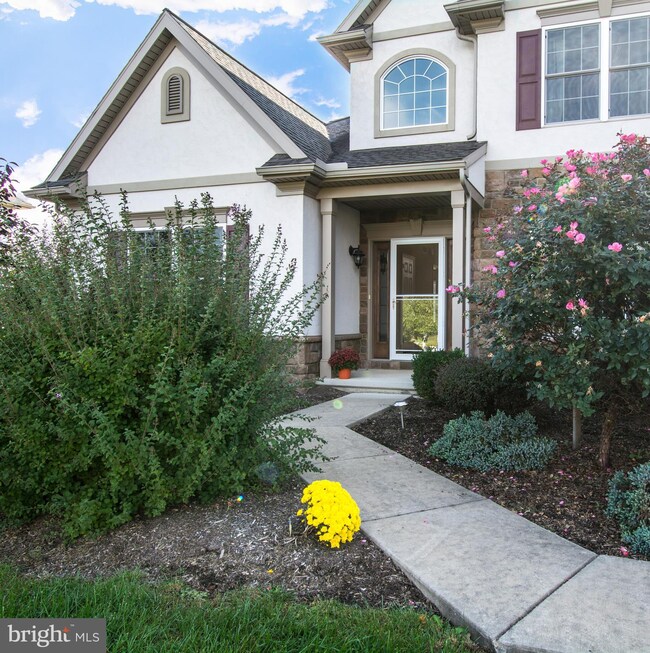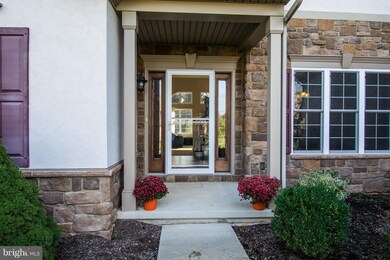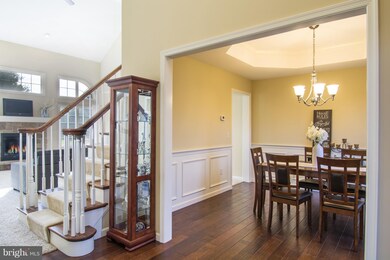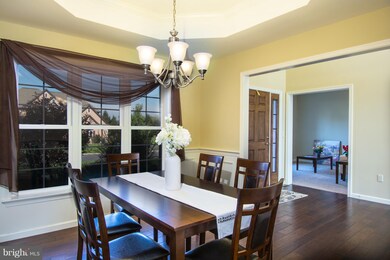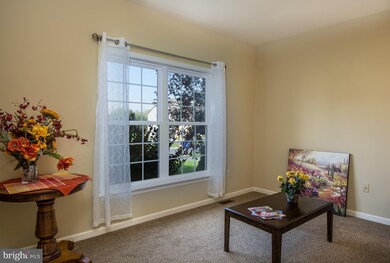
26 Springdale Way Mechanicsburg, PA 17050
Silver Spring NeighborhoodHighlights
- Spa
- Traditional Architecture
- Furnished
- Winding Creek Elementary School Rated A
- Wood Flooring
- Great Room
About This Home
As of January 2019OPEN HOUSE Sunday 11-25 from 1 to 3:15PM. Cumberland Valley S.D. 1st Floor Master, 3 Additional Bedrooms. Two Story Foyer and Great Room with Gas Fireplace. Formal Living Room & Dining Room. Landmark Built 2012, 1st Floor Laundry. Side Entry 3 Car Garage. Superior Walls in Basement could easily be finished. Silver Spring Township. Level Yard with Custom Stone patio/gas Grill and Fire Pit. Natural Gas Heat/Central Air. Two Tone Custom Kitchen w/ upgraded counters, tile backsplash/Pantry. Ready and QUICK possession.
Last Agent to Sell the Property
RE/MAX 1st Advantage License #RS220957L Listed on: 07/16/2018

Home Details
Home Type
- Single Family
Est. Annual Taxes
- $6,633
Year Built
- Built in 2012
Lot Details
- 0.38 Acre Lot
- Lot Dimensions are 100 x 178 x 60 x 61 x 130
- West Facing Home
- Landscaped
- Level Lot
- Property is in good condition
HOA Fees
- $29 Monthly HOA Fees
Parking
- 3 Car Attached Garage
- 4 Open Parking Spaces
- Side Facing Garage
Home Design
- Traditional Architecture
- Poured Concrete
- Architectural Shingle Roof
- Stone Siding
- Concrete Perimeter Foundation
- Stucco
Interior Spaces
- 2,576 Sq Ft Home
- Property has 2 Levels
- Furnished
- Chair Railings
- Crown Molding
- Ceiling Fan
- Gas Fireplace
- Insulated Windows
- Window Screens
- Sliding Doors
- Entrance Foyer
- Great Room
- Living Room
- Dining Room
- Basement
Kitchen
- Eat-In Kitchen
- Range Hood
- Kitchen Island
Flooring
- Wood
- Carpet
- Laminate
- Ceramic Tile
Bedrooms and Bathrooms
- En-Suite Primary Bedroom
- En-Suite Bathroom
- Walk-In Closet
Laundry
- Laundry Room
- Laundry on main level
Schools
- Eagle View Middle School
- Cumberland Valley High School
Utilities
- Forced Air Heating and Cooling System
- Cooling System Utilizes Natural Gas
- 200+ Amp Service
- Water Heater
- Municipal Trash
- Phone Available
- Cable TV Available
Additional Features
- Level Entry For Accessibility
- Spa
Community Details
- Association fees include common area maintenance
- $250 Other One-Time Fees
- Sterling Glen Home Owners HOA
- Built by Landmark
- Sterling Glen Subdivision
Listing and Financial Details
- Tax Lot 32
- Assessor Parcel Number 38-07-0459-107-EX
Ownership History
Purchase Details
Home Financials for this Owner
Home Financials are based on the most recent Mortgage that was taken out on this home.Purchase Details
Home Financials for this Owner
Home Financials are based on the most recent Mortgage that was taken out on this home.Purchase Details
Similar Homes in Mechanicsburg, PA
Home Values in the Area
Average Home Value in this Area
Purchase History
| Date | Type | Sale Price | Title Company |
|---|---|---|---|
| Warranty Deed | $430,000 | None Available | |
| Special Warranty Deed | $449,900 | -- | |
| Special Warranty Deed | $147,900 | -- |
Mortgage History
| Date | Status | Loan Amount | Loan Type |
|---|---|---|---|
| Open | $407,500 | New Conventional | |
| Closed | $408,500 | New Conventional | |
| Previous Owner | $274,900 | New Conventional |
Property History
| Date | Event | Price | Change | Sq Ft Price |
|---|---|---|---|---|
| 01/08/2019 01/08/19 | Sold | $430,000 | -4.4% | $167 / Sq Ft |
| 12/03/2018 12/03/18 | Pending | -- | -- | -- |
| 10/05/2018 10/05/18 | Price Changed | $449,900 | 0.0% | $175 / Sq Ft |
| 09/09/2018 09/09/18 | Price Changed | $450,000 | -5.2% | $175 / Sq Ft |
| 07/16/2018 07/16/18 | For Sale | $474,900 | +5.6% | $184 / Sq Ft |
| 04/11/2014 04/11/14 | Sold | $449,900 | -9.1% | $178 / Sq Ft |
| 03/12/2014 03/12/14 | Pending | -- | -- | -- |
| 09/06/2012 09/06/12 | For Sale | $494,800 | -- | $196 / Sq Ft |
Tax History Compared to Growth
Tax History
| Year | Tax Paid | Tax Assessment Tax Assessment Total Assessment is a certain percentage of the fair market value that is determined by local assessors to be the total taxable value of land and additions on the property. | Land | Improvement |
|---|---|---|---|---|
| 2025 | $8,110 | $503,200 | $121,900 | $381,300 |
| 2024 | $7,715 | $503,200 | $121,900 | $381,300 |
| 2023 | $7,325 | $503,200 | $121,900 | $381,300 |
| 2022 | $7,145 | $503,200 | $121,900 | $381,300 |
| 2021 | $6,991 | $503,200 | $121,900 | $381,300 |
| 2020 | $6,860 | $503,200 | $121,900 | $381,300 |
| 2019 | $6,748 | $503,200 | $121,900 | $381,300 |
| 2014 | -- | $106,500 | $106,500 | $0 |
Agents Affiliated with this Home
-
TRACY WEIGEL

Seller's Agent in 2019
TRACY WEIGEL
RE/MAX
(717) 343-2812
7 in this area
64 Total Sales
-
Jason Petronis

Buyer's Agent in 2019
Jason Petronis
Coldwell Banker Realty
(717) 514-2085
6 in this area
144 Total Sales
-
Audra Siburt

Seller's Agent in 2014
Audra Siburt
Today's Realty
(717) 733-5467
26 in this area
580 Total Sales
Map
Source: Bright MLS
MLS Number: 1002042620
APN: 38-07-0459-107
- 107 Bluebell Dr
- 409 Carmella Dr
- 55 Hamlet Cir
- 305 Pin Oak Ct
- 53 Hamlet Cir
- 49 Hamlet Cir
- 505 Lilly Ln
- 226 Carmella Dr
- 124 Woods Dr Unit 9
- 9 Jackson Ct
- 115 Putnam Way
- 505 Shaw St
- 1 Reserve Ln Unit ROCKFORD PLAN
- 1 Reserve Ln Unit LAUREL PLAN
- 1 Reserve Ln Unit ARDMORE PLAN
- 1 Reserve Ln Unit GLENWOOD PLAN
- 1 Reserve Ln Unit CAMBRIDGE PLAN
- 1 Reserve Ln Unit ESSINGTON PLAN
- 1 Reserve Ln Unit GLEN MARY PLAN
- 1 Reserve Ln Unit DANBURY PLAN

