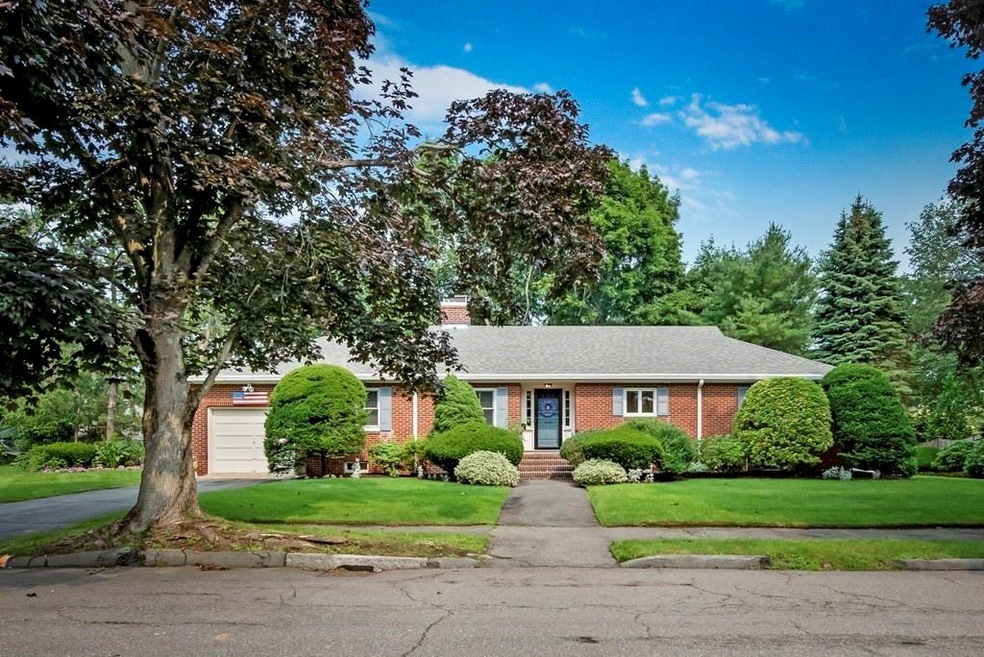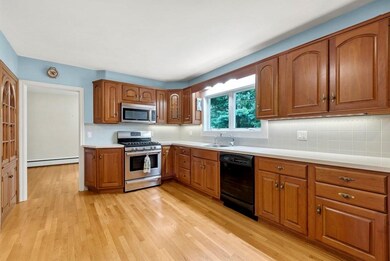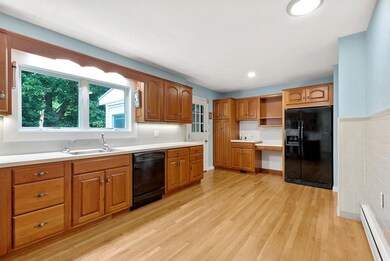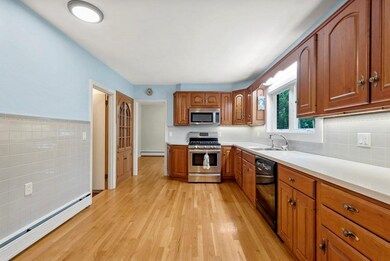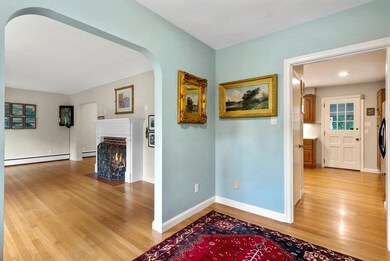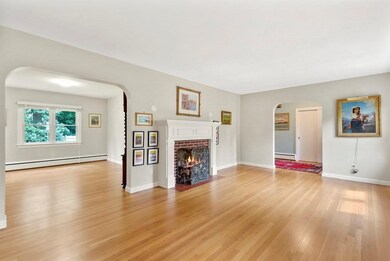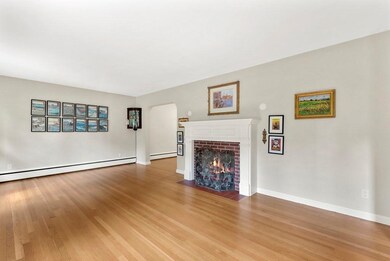
26 Stanwood Rd Swampscott, MA 01907
Highlights
- Marina
- Golf Course Community
- Waterfront
- Swampscott High School Rated A-
- Medical Services
- Landscaped Professionally
About This Home
As of October 2021Whether looking for the rare offering of single level living or a home that has room for expansion, this is it! The main floor features a gracious foyer, a cozy, wood burning fireplaced living room & adjacent formal dining room. The eat-in kitchen has custom cabinetry, stainless steel appliances, Corian countertops & a wall of built ins. Just off the kitchen is a newly renovated & heated shiplap sunroom with walls of windows & convenient access to the outside patio. Down the extra wide hall is the main floor full bath with shower/tub combo & two large bedrooms with ample closet space in each. The primary bedroom offers a large en-suite bathroom with low threshold shower. The walk up attic provides an ample storage area with the potential ability to be finished. The lower level is a wonderful flex and recreation area that has been fully renovated & features a full bath, custom walk in closet & bonus room with fireplace. A fully fenced backyard with gorgeous perennials & one-car garage!
Last Buyer's Agent
Jennifer Erickson
Oaklawn Real Estate License #449538114
Home Details
Home Type
- Single Family
Est. Annual Taxes
- $8,828
Year Built
- Built in 1945
Lot Details
- 0.31 Acre Lot
- Waterfront
- Near Conservation Area
- Fenced
- Landscaped Professionally
- Level Lot
- Property is zoned SF
Parking
- 1 Car Attached Garage
- Open Parking
- Off-Street Parking
Home Design
- Ranch Style House
- Block Foundation
- Shingle Roof
Interior Spaces
- 2,400 Sq Ft Home
- 2 Fireplaces
- Insulated Windows
- Window Screens
- Insulated Doors
- Sun or Florida Room
Kitchen
- Range<<rangeHoodToken>>
- <<microwave>>
- Dishwasher
- Disposal
Flooring
- Wood
- Tile
Bedrooms and Bathrooms
- 2 Bedrooms
- 3 Full Bathrooms
Laundry
- Dryer
- Washer
Finished Basement
- Walk-Out Basement
- Basement Fills Entire Space Under The House
- Interior Basement Entry
- Laundry in Basement
Outdoor Features
- Patio
- Outdoor Storage
- Rain Gutters
Location
- Property is near public transit
- Property is near schools
Schools
- Public/Private Elementary And Middle School
- Public/Private High School
Utilities
- No Cooling
- Heating System Uses Natural Gas
- Baseboard Heating
- Water Heater
Additional Features
- Level Entry For Accessibility
- Energy-Efficient Thermostat
Listing and Financial Details
- Assessor Parcel Number 2169108
Community Details
Amenities
- Medical Services
- Shops
Recreation
- Marina
- Golf Course Community
- Tennis Courts
- Community Pool
- Park
Ownership History
Purchase Details
Home Financials for this Owner
Home Financials are based on the most recent Mortgage that was taken out on this home.Purchase Details
Home Financials for this Owner
Home Financials are based on the most recent Mortgage that was taken out on this home.Purchase Details
Similar Homes in the area
Home Values in the Area
Average Home Value in this Area
Purchase History
| Date | Type | Sale Price | Title Company |
|---|---|---|---|
| Not Resolvable | $875,000 | None Available | |
| Not Resolvable | $574,000 | -- | |
| Deed | -- | -- |
Mortgage History
| Date | Status | Loan Amount | Loan Type |
|---|---|---|---|
| Open | $250,000 | Credit Line Revolving | |
| Closed | $131,000 | Credit Line Revolving | |
| Closed | $120,000 | Second Mortgage Made To Cover Down Payment | |
| Open | $700,000 | Purchase Money Mortgage | |
| Previous Owner | $287,000 | New Conventional |
Property History
| Date | Event | Price | Change | Sq Ft Price |
|---|---|---|---|---|
| 10/07/2021 10/07/21 | Sold | $875,000 | 0.0% | $365 / Sq Ft |
| 08/04/2021 08/04/21 | Pending | -- | -- | -- |
| 07/27/2021 07/27/21 | For Sale | $875,000 | +52.4% | $365 / Sq Ft |
| 04/25/2016 04/25/16 | Sold | $574,000 | -4.2% | $357 / Sq Ft |
| 02/12/2016 02/12/16 | Pending | -- | -- | -- |
| 02/09/2016 02/09/16 | For Sale | $599,000 | -- | $373 / Sq Ft |
Tax History Compared to Growth
Tax History
| Year | Tax Paid | Tax Assessment Tax Assessment Total Assessment is a certain percentage of the fair market value that is determined by local assessors to be the total taxable value of land and additions on the property. | Land | Improvement |
|---|---|---|---|---|
| 2025 | $14,679 | $1,279,800 | $461,500 | $818,300 |
| 2024 | $14,051 | $1,222,900 | $439,000 | $783,900 |
| 2023 | $9,842 | $838,300 | $394,000 | $444,300 |
| 2022 | $8,875 | $691,700 | $337,700 | $354,000 |
| 2021 | $8,828 | $639,700 | $315,200 | $324,500 |
| 2020 | $9,053 | $633,100 | $315,200 | $317,900 |
| 2019 | $9,228 | $607,100 | $292,700 | $314,400 |
| 2018 | $9,714 | $607,100 | $292,700 | $314,400 |
| 2017 | $10,175 | $583,100 | $270,200 | $312,900 |
| 2016 | $9,958 | $574,600 | $261,700 | $312,900 |
| 2015 | $9,854 | $574,600 | $261,700 | $312,900 |
| 2014 | $9,587 | $512,700 | $261,700 | $251,000 |
Agents Affiliated with this Home
-
Christine Tierney

Seller's Agent in 2021
Christine Tierney
Compass
(612) 860-6446
27 in this area
91 Total Sales
-
J
Buyer's Agent in 2021
Jennifer Erickson
Oaklawn Real Estate
-
Cressy Team
C
Seller's Agent in 2016
Cressy Team
Coldwell Banker Realty - Marblehead
5 in this area
77 Total Sales
-
Susana Hayden-Pan

Buyer's Agent in 2016
Susana Hayden-Pan
StartPoint Realty
(978) 325-1310
4 Total Sales
Map
Source: MLS Property Information Network (MLS PIN)
MLS Number: 72871809
APN: SWAM-000028-000029
- 170 Atlantic Ave
- 998 Humphrey St
- 39 Manton Rd
- 228 Atlantic Ave
- 20 Eulow St
- 237 Atlantic Ave
- 76 Ocean Ave
- 2 Palmer Ave
- 69 Atlantic Ave
- 5 Winthrop Ave
- 18 Winthrop Ave
- 179 Beach Bluff Ave
- 30 Preston Ct Unit 1
- 16 May St
- 8 Warren Rd
- 455 Puritan Rd
- 420 Atlantic Ave
- 409 Atlantic Ave Unit 409
- 35 Littles Point Rd Unit S101
- 35 Littles Point Rd Unit S201
