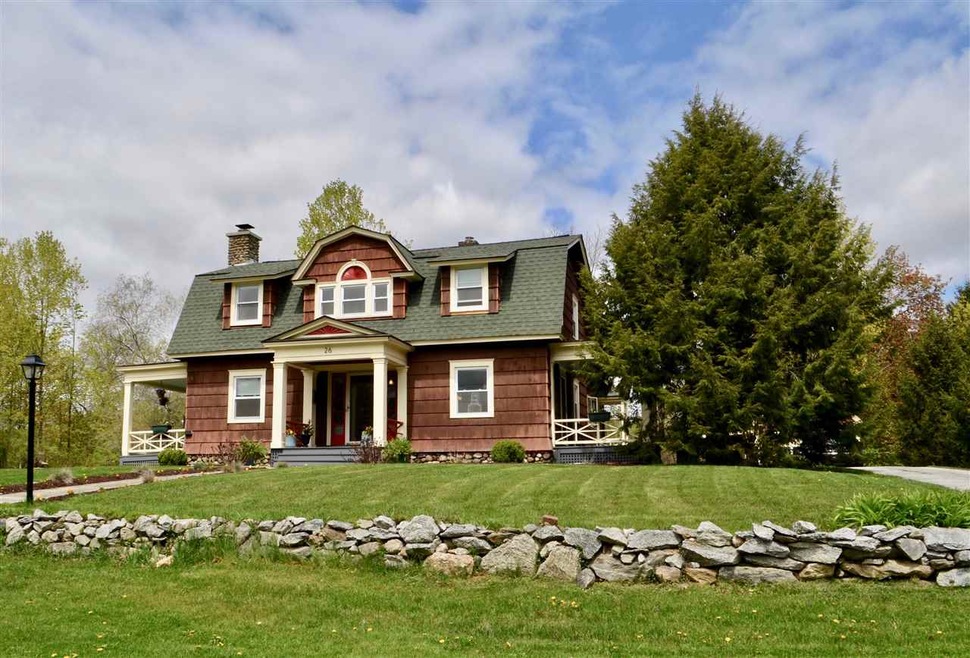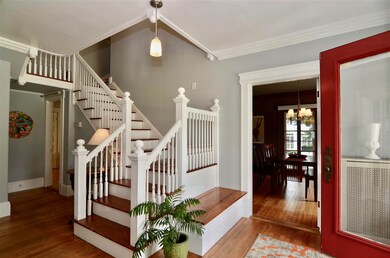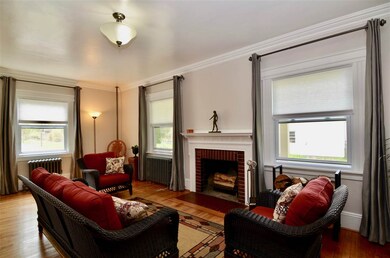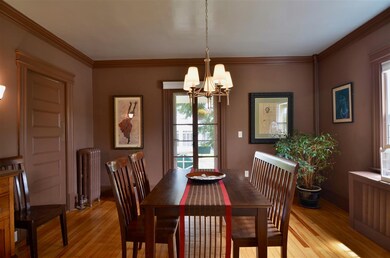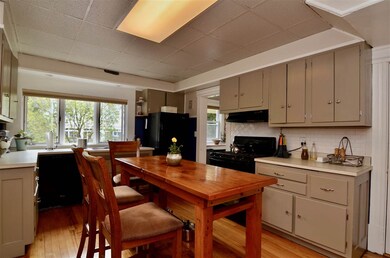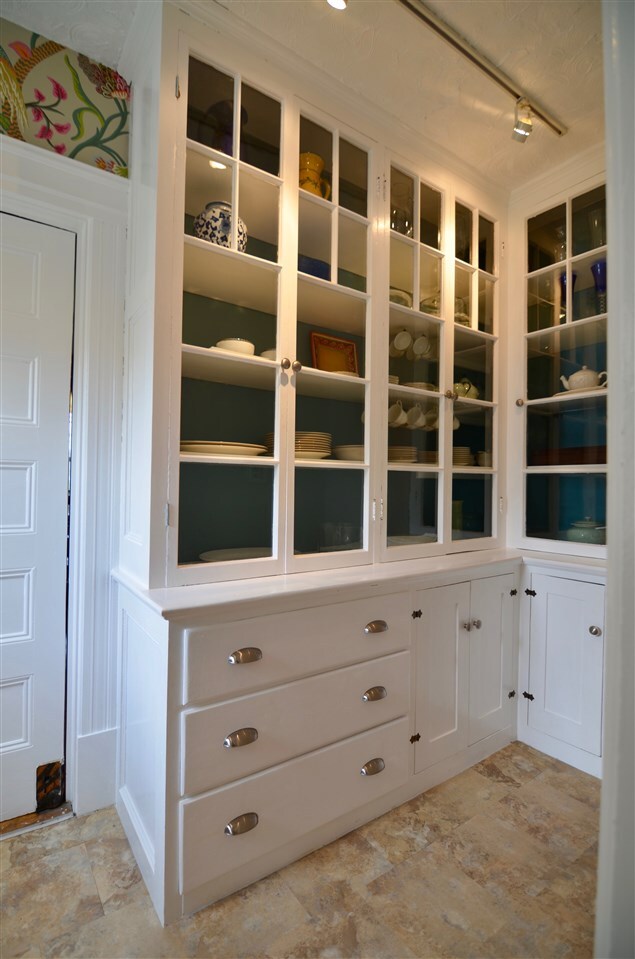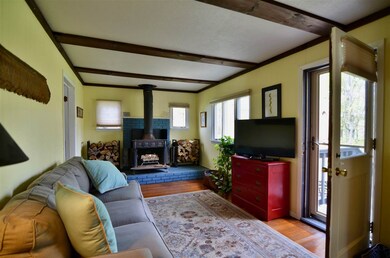
26 Summit Rd Newport, NH 03773
Highlights
- Wood Flooring
- 1 Car Detached Garage
- Hot Water Heating System
- Covered patio or porch
- Landscaped
- Heating System Uses Steam
About This Home
As of August 2017History and charm await in the tastefully updated 4 bedroom home in a lovely neighborhood just off of Route 11. The main floor offers a mudroom/laundry room, 1/2 bath, open kitchen/family room with wood stove. In addition, a classic walk in pantry with wine refrigerator leads to the cozy dining room and covered porch. Just across the foyer, you will find a large living room with fireplace. A wide bright foyer greets guests at the front of the home and leads to the spacious upstairs. Three guest bedrooms and a large master with an additional office or dressing room await. This wonderful home is on a level lot, has a garage and carport, and a great yard for gardening or playing.
Home Details
Home Type
- Single Family
Est. Annual Taxes
- $5,375
Year Built
- Built in 1932
Lot Details
- 0.47 Acre Lot
- Landscaped
- Level Lot
- Property is zoned R110 RES
Parking
- 1 Car Detached Garage
Home Design
- Gambrel Roof
- Concrete Foundation
- Stone Foundation
- Wood Frame Construction
- Architectural Shingle Roof
- Wood Siding
- Radon Mitigation System
Interior Spaces
- 2-Story Property
- Wood Burning Fireplace
- Wood Flooring
- Unfinished Basement
- Interior Basement Entry
Kitchen
- Gas Range
- Dishwasher
Bedrooms and Bathrooms
- 4 Bedrooms
Outdoor Features
- Covered patio or porch
Utilities
- Hot Water Heating System
- Heating System Uses Steam
- Heating System Uses Oil
- 200+ Amp Service
Listing and Financial Details
- Exclusions: Washer & Dryer
- Tax Lot 197
- 29% Total Tax Rate
Ownership History
Purchase Details
Home Financials for this Owner
Home Financials are based on the most recent Mortgage that was taken out on this home.Purchase Details
Home Financials for this Owner
Home Financials are based on the most recent Mortgage that was taken out on this home.Similar Home in Newport, NH
Home Values in the Area
Average Home Value in this Area
Purchase History
| Date | Type | Sale Price | Title Company |
|---|---|---|---|
| Warranty Deed | $190,000 | -- | |
| Warranty Deed | $190,000 | -- | |
| Warranty Deed | $100,000 | -- | |
| Warranty Deed | $100,000 | -- |
Mortgage History
| Date | Status | Loan Amount | Loan Type |
|---|---|---|---|
| Open | $194,085 | FHA | |
| Closed | $194,085 | FHA | |
| Previous Owner | $167,000 | Unknown | |
| Previous Owner | $80,000 | No Value Available | |
| Closed | $0 | No Value Available |
Property History
| Date | Event | Price | Change | Sq Ft Price |
|---|---|---|---|---|
| 08/07/2017 08/07/17 | Sold | $190,000 | -4.8% | $77 / Sq Ft |
| 05/30/2017 05/30/17 | Pending | -- | -- | -- |
| 05/15/2017 05/15/17 | For Sale | $199,500 | +46.2% | $81 / Sq Ft |
| 10/10/2012 10/10/12 | Sold | $136,500 | -2.4% | $60 / Sq Ft |
| 07/02/2012 07/02/12 | Pending | -- | -- | -- |
| 06/25/2012 06/25/12 | For Sale | $139,900 | -- | $62 / Sq Ft |
Tax History Compared to Growth
Tax History
| Year | Tax Paid | Tax Assessment Tax Assessment Total Assessment is a certain percentage of the fair market value that is determined by local assessors to be the total taxable value of land and additions on the property. | Land | Improvement |
|---|---|---|---|---|
| 2024 | $8,010 | $329,500 | $71,100 | $258,400 |
| 2023 | $7,770 | $329,500 | $71,100 | $258,400 |
| 2022 | $6,887 | $329,500 | $71,100 | $258,400 |
| 2021 | $6,181 | $187,300 | $37,500 | $149,800 |
| 2020 | $6,200 | $187,300 | $37,500 | $149,800 |
| 2019 | $6,093 | $187,300 | $37,500 | $149,800 |
| 2018 | $5,694 | $187,300 | $37,500 | $149,800 |
| 2017 | $5,626 | $187,300 | $37,500 | $149,800 |
| 2016 | $5,375 | $187,100 | $36,500 | $150,600 |
| 2015 | $5,353 | $183,000 | $36,500 | $146,500 |
| 2014 | $5,790 | $183,000 | $36,500 | $146,500 |
| 2013 | $5,488 | $183,000 | $36,500 | $146,500 |
Agents Affiliated with this Home
-
Dimitri Dimakis

Seller's Agent in 2017
Dimitri Dimakis
Coldwell Banker LIFESTYLES
(603) 494-7522
151 Total Sales
-
Jane Darrach

Buyer's Agent in 2017
Jane Darrach
Martha E. Diebold/Hanover
(603) 443-0789
235 Total Sales
-
Ellen Usery
E
Seller's Agent in 2012
Ellen Usery
Century 21 Highview Realty
(603) 477-5570
74 Total Sales
-
Susan Latham

Buyer's Agent in 2012
Susan Latham
Century 21 Highview Realty
(603) 558-1030
57 Total Sales
Map
Source: PrimeMLS
MLS Number: 4633964
APN: NWPT-000111-197000
