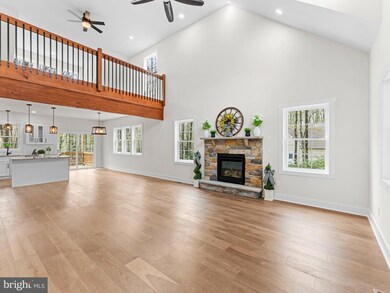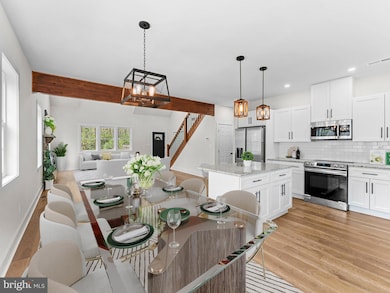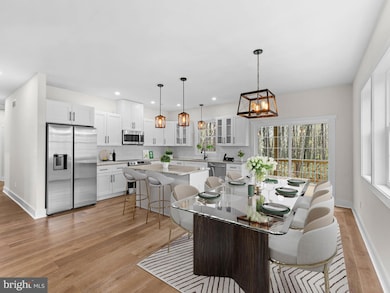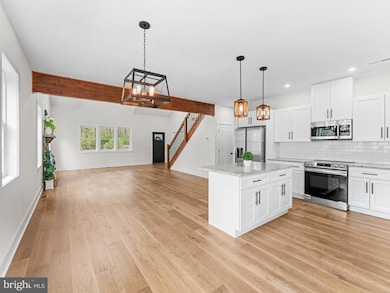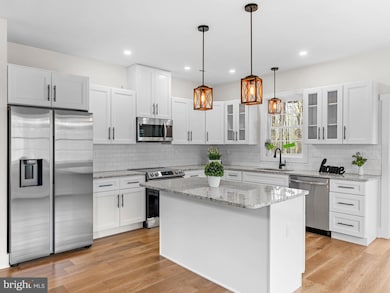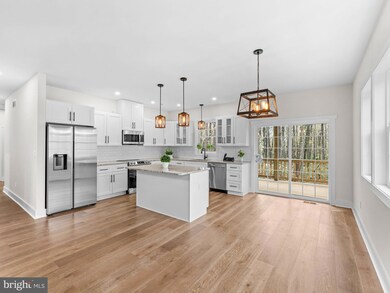
26 Susquehanna Dr Jim Thorpe, PA 18229
Estimated payment $3,147/month
Highlights
- Beach
- View of Trees or Woods
- Lake Privileges
- New Construction
- 1.16 Acre Lot
- Deck
About This Home
This NEW CONSTRUCTION home offers the perfect blend of luxury and convenience.Builder home warranty included! It features a front porch and back deck, perfect for relaxing and entertaining! The Property is located in the attractive welcoming Community of Pleasant Valley West which includes a lake and beach. It's conveniently located close to shopping, restaurants and activities as well to downtown Jim Thorpe and the new hospital. Some of the other local attraction close by are some Major Ski Resorts such as Lake Harmony,White Water Rafting and many more...As you step inside, you will be greeted by a light- filled, airy layout that seamlessly connects the living room, dining and kitchen areas ,making it ideal for both entertaining and everyday living.The open floor concept features 3 spacious bedrooms,3 luxurious bathrooms, laundry room, beautiful premium engineered wood floors and charming stone gas/propane fireplace complete the space. On the Second Floor there is a huge loft overseen living room plus additional storage room and playroom . The home has an attached 2-car garage!Don't miss your opportunity to own your mountain escape in the heart of the Poconos! Call today to schedule a showing!
Home Details
Home Type
- Single Family
Est. Annual Taxes
- $256
Year Built
- Built in 2025 | New Construction
Lot Details
- 1.16 Acre Lot
- Backs to Trees or Woods
- Property is in excellent condition
HOA Fees
- $25 Monthly HOA Fees
Parking
- 2 Car Attached Garage
- Front Facing Garage
- Gravel Driveway
Home Design
- Shingle Roof
- Stone Siding
- Vinyl Siding
Interior Spaces
- 2,624 Sq Ft Home
- Property has 2 Levels
- Cathedral Ceiling
- Gas Fireplace
- Double Hung Windows
- Six Panel Doors
- Bonus Room
- Views of Woods
- Crawl Space
- Laundry on main level
Kitchen
- Gas Oven or Range
- <<builtInMicrowave>>
- Dishwasher
Flooring
- Engineered Wood
- Carpet
Bedrooms and Bathrooms
- 3 Main Level Bedrooms
- 3 Full Bathrooms
Outdoor Features
- Lake Privileges
- Deck
Schools
- L B Morris Elementary School
- Jim Thorpe Area SHS High School
Utilities
- Central Heating and Cooling System
- Heating System Powered By Leased Propane
- 200+ Amp Service
- Well
- Electric Water Heater
- On Site Septic
- Phone Available
- Cable TV Available
Listing and Financial Details
- Tax Lot 191
- Assessor Parcel Number 49A-51-B191
Community Details
Overview
- Pleasant Valley West HOA
- Pleasant Valley West Subdivision
Recreation
- Beach
Map
Home Values in the Area
Average Home Value in this Area
Tax History
| Year | Tax Paid | Tax Assessment Tax Assessment Total Assessment is a certain percentage of the fair market value that is determined by local assessors to be the total taxable value of land and additions on the property. | Land | Improvement |
|---|---|---|---|---|
| 2025 | $268 | $4,350 | $4,350 | $0 |
| 2024 | $255 | $4,350 | $4,350 | $0 |
| 2023 | $251 | $4,350 | $4,350 | $0 |
| 2022 | $251 | $4,350 | $4,350 | $0 |
| 2021 | $251 | $4,350 | $4,350 | $0 |
| 2020 | $251 | $4,350 | $4,350 | $0 |
| 2019 | $243 | $4,350 | $4,350 | $0 |
| 2018 | $243 | $4,350 | $4,350 | $0 |
| 2017 | $243 | $4,350 | $4,350 | $0 |
| 2016 | -- | $4,350 | $4,350 | $0 |
| 2015 | -- | $4,350 | $4,350 | $0 |
| 2014 | -- | $4,350 | $4,350 | $0 |
Property History
| Date | Event | Price | Change | Sq Ft Price |
|---|---|---|---|---|
| 07/03/2025 07/03/25 | For Sale | $559,900 | -- | $213 / Sq Ft |
Purchase History
| Date | Type | Sale Price | Title Company |
|---|---|---|---|
| Deed | $12,400 | Paramount Abstract Inc | |
| Deed | $8,000 | None Available | |
| Corporate Deed | $19,500 | None Available | |
| Public Action Common In Florida Clerks Tax Deed Or Tax Deeds Or Property Sold For Taxes | $5,000 | None Available |
Similar Homes in Jim Thorpe, PA
Source: Bright MLS
MLS Number: PACC2005920
APN: 49A-51-B191
- 34 Susquehanna Dr
- 30 Susquehanna Dr
- 33 Susquehanna Dr
- 109 Forest Lake Dr
- 79 Delaware Dr
- 59 Wyandot Way
- 5 Cayuga Dr
- 49 Algonkin Rd
- 0 Drakes Creek Rd Unit PACC2005644
- 0 Drakes Creek Rd Unit 753641
- 614 Graystones Jeras Road Lot Sv-1
- 614
- 614 Graystones Jeras Rd Lot H-12
- 614 Graystones Jeras Rd Lot S-2
- 614 Graystones Jeras Rd Lot H-11
- 614 Graystones Jeras Rd Lot Av-5
- 614 Graystones Jeras Rd H-15
- 614 Graystones Jeras Rd H-16
- 614 Graystones Jeras Rd H-17
- 614 Graystones Jeras Rd Lot Hv-5
- 64 Autumn Ln
- 112 Aspen Dr
- 140 Piney Woods Dr
- 59 Penn Forest Trail
- 64 Hugo Dr
- 40 Dillon Way
- 21 Hazard Run Rd
- 175 S Lake Dr
- 25 Hunter Ln
- 148 Sycamore Cir
- 194 Chapman Cir Unit ID1250013P
- 6 Basswood Ct
- 1146 Boulder Rd
- 631 North St
- 5502 Pennsylvania 115
- 9 Denise Ct
- 407 Mountain Rd
- 226 North Ave
- 56 Winding Way
- 105 Fawn Ln

