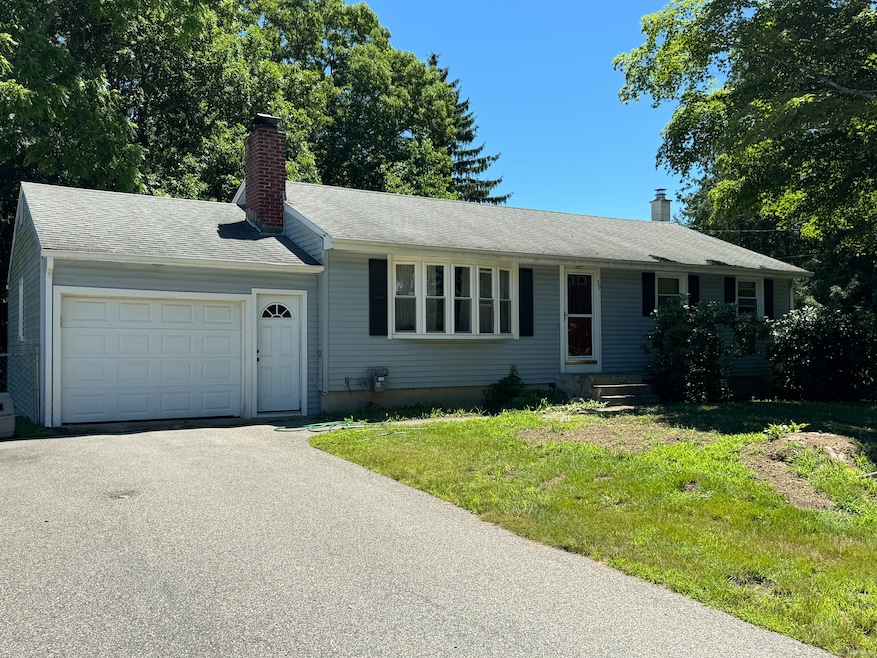
26 Texas Dr Oakdale, CT 06370
Montville NeighborhoodHighlights
- Ranch Style House
- 1 Fireplace
- Central Air
- Attic
About This Home
As of December 2024This ranch style home features 2 bedrooms, including a huge primary bedroom. It originally had 3 bedrooms, and could easily be converted back if you need the space. Home has vinyl siding, a fenced in yard (just missing one section of fencing) and a one car garage. It has a full basement which includes a half bath and a couple partially finished rooms. The interior needs work, but the carpeting has hardwoods underneath! Bring your vision, tool box and paint brush and make this home shine again!
Last Agent to Sell the Property
RE/MAX Realty Group License #REB.0756425 Listed on: 07/02/2024

Home Details
Home Type
- Single Family
Est. Annual Taxes
- $3,820
Year Built
- Built in 1967
Lot Details
- 0.37 Acre Lot
- Property is zoned R20
Parking
- 1 Car Garage
Home Design
- Ranch Style House
- Concrete Foundation
- Frame Construction
- Asphalt Shingled Roof
- Vinyl Siding
Interior Spaces
- 1 Fireplace
- Partially Finished Basement
- Basement Fills Entire Space Under The House
- Attic or Crawl Hatchway Insulated
Kitchen
- Gas Range
- <<microwave>>
Bedrooms and Bathrooms
- 2 Bedrooms
Laundry
- Laundry on lower level
- Dryer
- Washer
Schools
- Leonard Tyl Middle School
- Montville High School
Utilities
- Central Air
- Heating System Uses Natural Gas
Community Details
- Montville Manor Subdivision
Listing and Financial Details
- Assessor Parcel Number 1807545
Ownership History
Purchase Details
Home Financials for this Owner
Home Financials are based on the most recent Mortgage that was taken out on this home.Purchase Details
Home Financials for this Owner
Home Financials are based on the most recent Mortgage that was taken out on this home.Purchase Details
Home Financials for this Owner
Home Financials are based on the most recent Mortgage that was taken out on this home.Purchase Details
Home Financials for this Owner
Home Financials are based on the most recent Mortgage that was taken out on this home.Similar Homes in Oakdale, CT
Home Values in the Area
Average Home Value in this Area
Purchase History
| Date | Type | Sale Price | Title Company |
|---|---|---|---|
| Warranty Deed | $349,000 | None Available | |
| Warranty Deed | $349,000 | None Available | |
| Executors Deed | $272,575 | None Available | |
| Executors Deed | $272,575 | None Available | |
| Warranty Deed | $124,000 | -- | |
| Warranty Deed | $124,000 | -- | |
| Deed | $127,000 | -- |
Mortgage History
| Date | Status | Loan Amount | Loan Type |
|---|---|---|---|
| Open | $342,678 | FHA | |
| Closed | $342,678 | FHA | |
| Previous Owner | $141,600 | Stand Alone Second | |
| Previous Owner | $116,424 | No Value Available | |
| Previous Owner | $113,850 | Purchase Money Mortgage |
Property History
| Date | Event | Price | Change | Sq Ft Price |
|---|---|---|---|---|
| 12/20/2024 12/20/24 | Sold | $349,000 | -0.3% | $216 / Sq Ft |
| 11/02/2024 11/02/24 | For Sale | $350,000 | +28.4% | $216 / Sq Ft |
| 08/29/2024 08/29/24 | Sold | $272,575 | +2.9% | $186 / Sq Ft |
| 07/05/2024 07/05/24 | Pending | -- | -- | -- |
| 07/02/2024 07/02/24 | For Sale | $264,900 | -- | $181 / Sq Ft |
Tax History Compared to Growth
Tax History
| Year | Tax Paid | Tax Assessment Tax Assessment Total Assessment is a certain percentage of the fair market value that is determined by local assessors to be the total taxable value of land and additions on the property. | Land | Improvement |
|---|---|---|---|---|
| 2025 | $3,971 | $137,550 | $31,220 | $106,330 |
| 2024 | $3,820 | $137,550 | $31,220 | $106,330 |
| 2023 | $3,820 | $137,550 | $31,220 | $106,330 |
| 2022 | $3,674 | $137,550 | $31,220 | $106,330 |
| 2021 | $3,350 | $105,510 | $32,490 | $73,020 |
| 2020 | $3,416 | $105,510 | $32,490 | $73,020 |
| 2019 | $3,430 | $105,510 | $32,490 | $73,020 |
| 2018 | $3,348 | $105,510 | $32,490 | $73,020 |
| 2017 | $3,345 | $105,510 | $32,490 | $73,020 |
| 2016 | $3,395 | $110,900 | $41,740 | $69,160 |
| 2015 | $3,395 | $110,900 | $41,740 | $69,160 |
| 2014 | $3,257 | $110,900 | $41,740 | $69,160 |
Agents Affiliated with this Home
-
Samantha Beyer

Seller's Agent in 2024
Samantha Beyer
Burns Realty
(860) 910-8239
14 in this area
55 Total Sales
-
Merry Cassabria

Seller's Agent in 2024
Merry Cassabria
RE/MAX
(860) 625-5385
4 in this area
119 Total Sales
-
Stephanie Rush

Buyer's Agent in 2024
Stephanie Rush
RE/MAX
(860) 449-2699
9 in this area
171 Total Sales
Map
Source: SmartMLS
MLS Number: 24029731
APN: MONT-000092-000046
- 18 Rhode Island Dr
- 78 Williams Rd
- 33B Laurel Point Dr
- 296A Oxoboxo Dam Rd
- 33A Laurel Point Dr
- 44 Laurel Point Dr
- 35 Damato Dr
- 53 Lake Dr
- 118 Black Ash Rd
- 70 Beechwood Rd
- 39 Laurel Dr
- 16 Laurel Dr
- 1332 Route 163
- 1300 Route 163
- 36 Harris Road Extension
- 65 Horse Pond Rd Unit G
- 219 Doyle Rd
- 21 Corrina Ln
- 52 Lake View Ave
- 37 Chesterfield Rd
