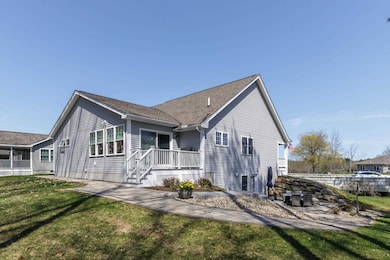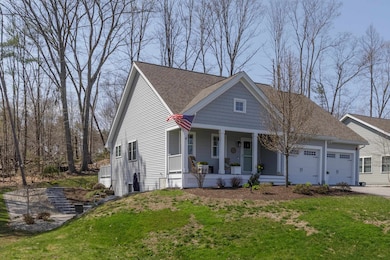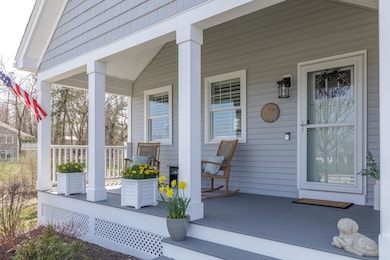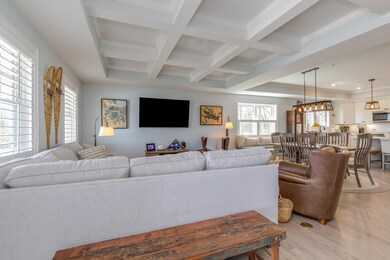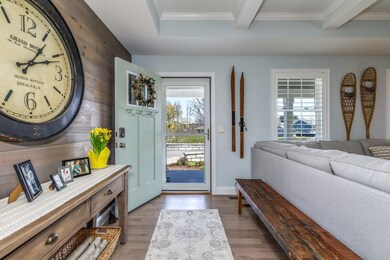
26 Three Ponds Dr Brentwood, NH 03833
Highlights
- Water Views
- Deck
- Wood Flooring
- Swasey Central School Rated A
- Contemporary Architecture
- Sun or Florida Room
About This Home
As of May 2020It’s TIME to MOVE! Great NEW Price and Motivated Seller! Back on market due to buyers' home sale falling through-their loss is your opportunity! Nestled in the desirable Villages at Three Ponds 55+ community, this better-than-new, impeccably crafted property offers the perfect blend of relaxed elegance and cozy charm. CUSTOM features and upgrades around every corner. To name just a few: tray ceiling and high end fixtures in the kitchen & dining area, coffered ceiling and custom feature wall in the living area, as well as custom antique barnboard sliding doors for the pantry and sunroom to create an upscale country feel. The primary suite enjoys a large, tiled walk in shower and oversized vanity. The second bedroom is off of its own separate hallway along with a second full, tiled bathroom. Custom window treatments enhance natural light in every room while still affording privacy. An expansive lower walkout level is ready to be finished to your needs. Whether you're relaxing in the sunroom or entertaining guests in the spacious living area, this home has it all! Outside, you'll find a back deck, stunning PRIVATE patio & landscaping bursting with spring, summer & fall colors. Conveniently located, the community clubhouse, fitness center & pool are just a short walk away. Perfect for those who love to stay active, with walking trails for leisurely strolls, dog walks or simply enjoying the gorgeous community grounds - and of course, pickleball courts. Something for everyone!
Property Details
Home Type
- Condominium
Est. Annual Taxes
- $10,891
Year Built
- Built in 2020
Lot Details
- Landscaped
- Irrigation Equipment
- Garden
Parking
- 2 Car Garage
- Driveway
Home Design
- Contemporary Architecture
- Architectural Shingle Roof
- Vinyl Siding
Interior Spaces
- Property has 1 Level
- Living Room
- Sun or Florida Room
- Water Views
Kitchen
- <<doubleOvenToken>>
- Gas Range
- <<microwave>>
- ENERGY STAR Qualified Refrigerator
- <<ENERGY STAR Qualified Dishwasher>>
Flooring
- Wood
- Tile
Bedrooms and Bathrooms
- 2 Bedrooms
- En-Suite Primary Bedroom
Basement
- Walk-Out Basement
- Basement Fills Entire Space Under The House
Accessible Home Design
- Standby Generator
Outdoor Features
- Deck
- Covered patio or porch
Schools
- Swasey Central Elementary School
- Cooperative Middle School
- Exeter High School
Utilities
- Forced Air Heating and Cooling System
- Underground Utilities
- Power Generator
- Community Sewer or Septic
Listing and Financial Details
- Tax Lot 022
- Assessor Parcel Number 207
Community Details
Amenities
- Common Area
Recreation
- Pickleball Courts
- Community Pool
- Trails
- Snow Removal
Ownership History
Purchase Details
Home Financials for this Owner
Home Financials are based on the most recent Mortgage that was taken out on this home.Similar Homes in Brentwood, NH
Home Values in the Area
Average Home Value in this Area
Purchase History
| Date | Type | Sale Price | Title Company |
|---|---|---|---|
| Warranty Deed | $489,000 | None Available |
Property History
| Date | Event | Price | Change | Sq Ft Price |
|---|---|---|---|---|
| 06/07/2025 06/07/25 | Pending | -- | -- | -- |
| 05/28/2025 05/28/25 | Price Changed | $755,000 | -1.9% | $459 / Sq Ft |
| 05/21/2025 05/21/25 | Price Changed | $770,000 | -1.3% | $468 / Sq Ft |
| 04/23/2025 04/23/25 | For Sale | $780,000 | +59.5% | $474 / Sq Ft |
| 05/29/2020 05/29/20 | Sold | $488,980 | 0.0% | $294 / Sq Ft |
| 10/23/2019 10/23/19 | Pending | -- | -- | -- |
| 10/22/2019 10/22/19 | For Sale | $488,980 | -- | $294 / Sq Ft |
Tax History Compared to Growth
Tax History
| Year | Tax Paid | Tax Assessment Tax Assessment Total Assessment is a certain percentage of the fair market value that is determined by local assessors to be the total taxable value of land and additions on the property. | Land | Improvement |
|---|---|---|---|---|
| 2024 | $10,891 | $432,700 | $0 | $432,700 |
| 2023 | $10,181 | $432,700 | $0 | $432,700 |
| 2022 | $9,584 | $432,700 | $0 | $432,700 |
| 2021 | $9,623 | $432,700 | $0 | $432,700 |
| 2020 | $8,107 | $349,600 | $0 | $349,600 |
| 2019 | $1,385 | $50,000 | $0 | $50,000 |
Agents Affiliated with this Home
-
Amy Harrington
A
Seller's Agent in 2025
Amy Harrington
Parade Properties
(603) 493-0804
1 in this area
24 Total Sales
-
Elizabeth Harpin Markey

Seller's Agent in 2020
Elizabeth Harpin Markey
The Gove Group Real Estate, LLC
(603) 817-3477
49 in this area
60 Total Sales
-
Kim Tufts

Seller Co-Listing Agent in 2020
Kim Tufts
The Gove Group Real Estate, LLC
(603) 512-1242
89 in this area
185 Total Sales
-
John MacGilvary

Buyer's Agent in 2020
John MacGilvary
BHHS Verani Londonderry
(603) 860-6488
1 in this area
21 Total Sales
Map
Source: PrimeMLS
MLS Number: 5042158
APN: BREN M:207 B:022 L:030
- 19 Three Ponds Dr
- 153 North Rd
- 54 Three Ponds Dr
- 83 Three Ponds Dr
- 38 Abbey Rd Unit 38
- 45 Eleanors Way
- 250 Exeter Rd
- 67 Leddy Dr
- 11B Lunas Ave Unit 3321B
- 76 Saint Laurent St
- 31 Tuck Dr
- 8 Sir Lancelot Dr
- 204 Robinhood Dr
- 218 Robinhood Dr
- 216 Robinhood Dr
- 316 Friar Tuck Dr
- 318 Route 125
- 21 Elm St
- 71 Deer Hill Rd
- 48 Pleasant St

