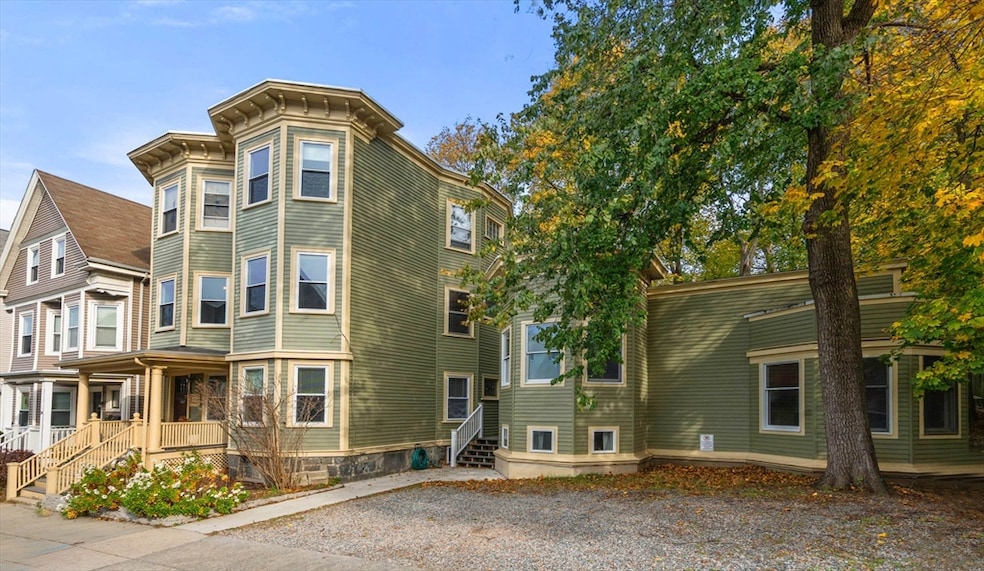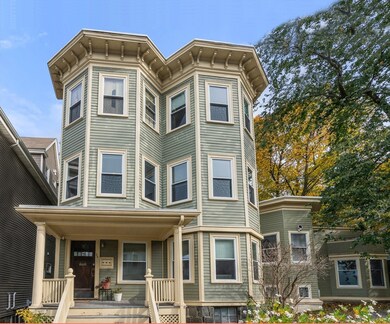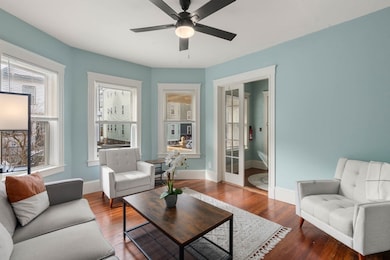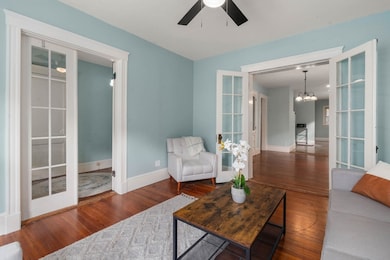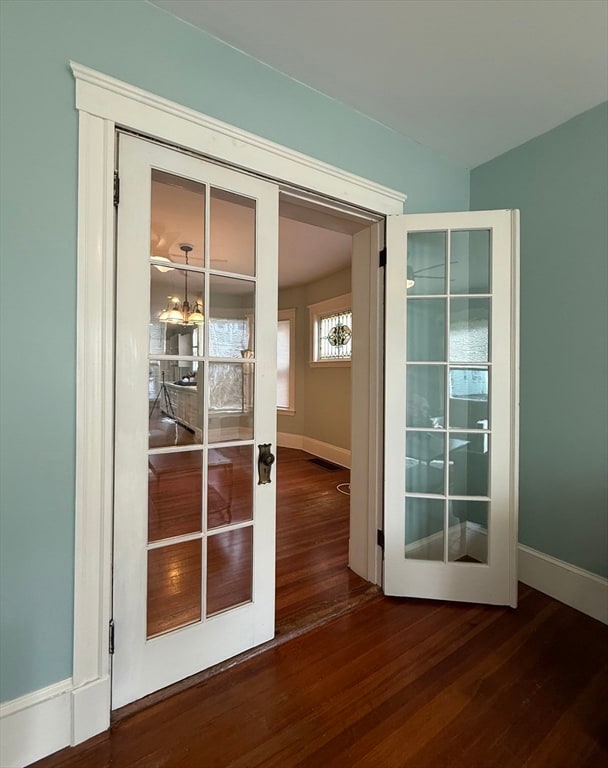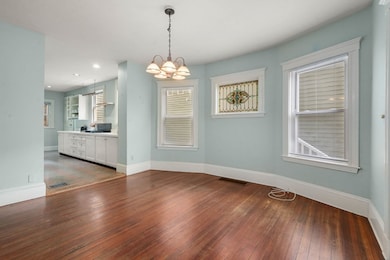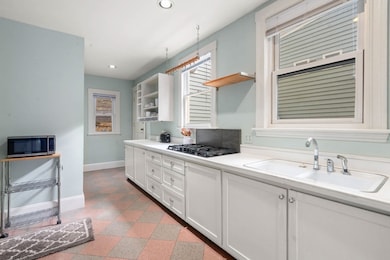26 Tower St Jamaica Plain, MA 02130
Jamaica Plain NeighborhoodEstimated payment $12,893/month
Highlights
- Open Floorplan
- 2-minute walk to Forest Hills Station
- Cathedral Ceiling
- Deck
- Property is near public transit
- Wood Flooring
About This Home
INVESTORS and END-USERS! UNIQUE OPPORTUNITY to own a TRIPLE DECKER w/ATTACHED AND VERSATILE ANNEX situated on Two Sizable Lots! Well-maintained and spacious, these units have a variety of features including Hardwood Floors, High Ceilings, Beautiful Woodwork, Pantries, Built-In Hutches, Stained Glass, French Doors, Ceiling Fans, Recessed Lighting & Rear Decks. There are 3 NEW, HIGH EFFICIENCY HEAT UNITS. The Basement has plenty of storage and Common Laundry. Also included are separate utilities & 3 off-street parking.The MODERN Two-Level ANNEX has great flexibility as an Art Studio, Meeting Room, Office, Gym, Rec Room or Bonus Room for guests, nannies, or family. It's is equipped with a Kitchenette, Full Bath, Cathedral Ceiling, Mini-Split Air Conditioner, Storage and an additional room. Terrific location with close proximity to: the MBTA; Forest Hills T, Commuter Rail/Bus Terminal, Arnold Arboretum, Southwest Corridor & Many Favorite Restaurants! Don't Miss this one!
Open House Schedule
-
Saturday, November 15, 202512:30 to 2:00 pm11/15/2025 12:30:00 PM +00:0011/15/2025 2:00:00 PM +00:00Add to Calendar
-
Sunday, November 16, 202512:30 to 2:00 pm11/16/2025 12:30:00 PM +00:0011/16/2025 2:00:00 PM +00:00Add to Calendar
Property Details
Home Type
- Multi-Family
Est. Annual Taxes
- $18,995
Year Built
- Built in 1905
Lot Details
- 7,240 Sq Ft Lot
- Gentle Sloping Lot
Home Design
- Studio
- Stone Foundation
- Frame Construction
- Shingle Roof
- Rubber Roof
- Concrete Perimeter Foundation
- Stone
Interior Spaces
- 4,562 Sq Ft Home
- Open Floorplan
- Cathedral Ceiling
- Ceiling Fan
- Skylights
- Stained Glass
- Combination Dining and Living Room
- Home Office
- Storage
- Unfinished Basement
- Basement Fills Entire Space Under The House
Kitchen
- Country Kitchen
- Range
- Microwave
- Freezer
Flooring
- Wood
- Tile
Bedrooms and Bathrooms
- 8 Bedrooms
- Walk-In Closet
- 4 Full Bathrooms
- Bathtub with Shower
- Separate Shower
Laundry
- Dryer
- Washer
Parking
- 3 Car Parking Spaces
- Off-Street Parking
Outdoor Features
- Balcony
- Deck
- Rain Gutters
- Porch
Location
- Property is near public transit
Utilities
- Window Unit Cooling System
- Heating System Uses Natural Gas
- Separate Meters
- 220 Volts
- 110 Volts
Listing and Financial Details
- Assessor Parcel Number W:11 P:03701 S:000,1353749
Community Details
Overview
- 4 Units
- Near Conservation Area
- Property has 1 Level
Amenities
- Shops
- Coin Laundry
Recreation
- Park
- Jogging Path
- Bike Trail
Building Details
- Net Operating Income $119,988
Map
Home Values in the Area
Average Home Value in this Area
Tax History
| Year | Tax Paid | Tax Assessment Tax Assessment Total Assessment is a certain percentage of the fair market value that is determined by local assessors to be the total taxable value of land and additions on the property. | Land | Improvement |
|---|---|---|---|---|
| 2025 | $0 | $1,640,300 | $498,500 | $1,141,800 |
| 2024 | $0 | $1,598,700 | $323,300 | $1,275,400 |
| 2023 | $0 | $1,522,700 | $307,900 | $1,214,800 |
| 2022 | $15,771 | $1,449,500 | $293,100 | $1,156,400 |
| 2021 | $15,016 | $1,407,300 | $284,600 | $1,122,700 |
| 2020 | $12,093 | $1,145,200 | $313,800 | $831,400 |
| 2019 | $10,547 | $1,000,700 | $218,400 | $782,300 |
| 2018 | $9,620 | $917,900 | $218,400 | $699,500 |
| 2017 | $9,088 | $858,200 | $218,400 | $639,800 |
| 2016 | $8,428 | $766,200 | $218,400 | $547,800 |
| 2015 | $7,003 | $578,300 | $166,200 | $412,100 |
| 2014 | $6,430 | $511,100 | $166,200 | $344,900 |
Property History
| Date | Event | Price | List to Sale | Price per Sq Ft | Prior Sale |
|---|---|---|---|---|---|
| 11/12/2025 11/12/25 | For Sale | $2,150,000 | +7.5% | $471 / Sq Ft | |
| 06/22/2022 06/22/22 | Sold | $2,000,000 | -11.1% | $438 / Sq Ft | View Prior Sale |
| 05/02/2022 05/02/22 | Pending | -- | -- | -- | |
| 04/25/2022 04/25/22 | For Sale | $2,250,000 | -- | $493 / Sq Ft |
Source: MLS Property Information Network (MLS PIN)
MLS Number: 73453874
APN: JAMA-000000-000011-003701
- 11 Weld Hill St Unit 2
- 93 Wenham St Unit 2
- 58 Weld Hill St Unit 2
- 64 Hyde Park Ave Unit 3
- 1 Catenaccia Way Unit 47
- 3850 Washington St Unit 6
- 5 Hampstead Ln Unit 1
- 143-171 Hyde Park Ave Unit 169A
- 156A South St Unit 1L
- 41 Brookley Rd Unit 2
- 36 Hall St Unit 1
- 5 View South Ave Unit 1
- 8 Hall St Unit 1
- 178 Hyde Park Ave Unit 3
- 9-11 Boynton St Unit 2
- 140 Wachusett St
- 3531 Washington St Unit 316
- 3531 Washington St Unit 411
- 3531 Washington St Unit 419
- 3531 Washington St Unit 507
- 25 Tower St Unit 1
- 27 Tower St Unit 1
- 3688 Washington St Unit FL3-ID1138
- 3686 Washington St Unit FL1-ID1136
- 11 Woodlawn St Unit 1
- 29 Woodlawn St
- 31 Woodlawn St Unit 2
- 62 Orchardhill Rd
- 24 Weld Hill St Unit 2
- 12 Weld Hill St Unit 2
- 40 Weld Hill St
- 40 Weld Hill St
- 40 Weld Hill St
- 3686 Washington St
- 60 Weld Hill St Unit 2
- 85 Tower St Unit 3
- 76 Wenham St Unit 3
- 76 Wenham St
- 74 Weld Hill St Unit 3
