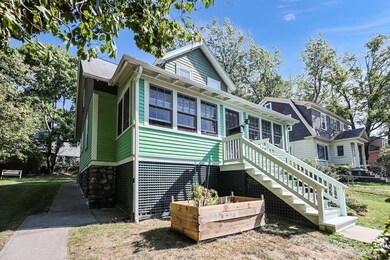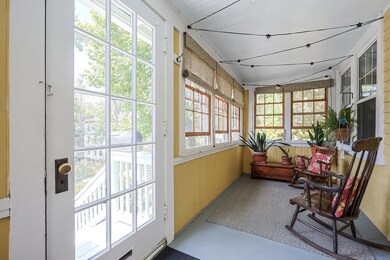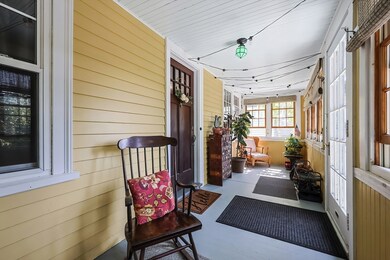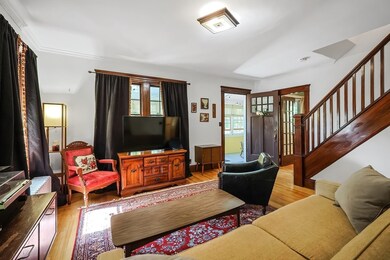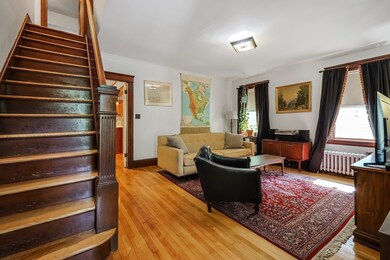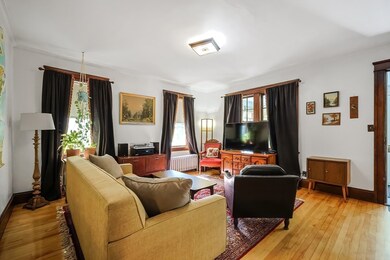
26 Velander St Worcester, MA 01605
Bell Hill NeighborhoodHighlights
- Golf Course Community
- Custom Closet System
- Wood Flooring
- Medical Services
- Property is near public transit
- Bonus Room
About This Home
As of November 2024This 3 BR 1.5 BA bungalow on a quiet street sits on a partially fenced-in, private lot with mature trees and multiple garden beds to cultivate. Enter through the sun-filled porch to find character galore with beautiful original trims, moldings, solid wood doors and hardwoods in every room. The main floor features a large Living Room w/crown molding; formal Dining Room w/built-ins and french doors; a large Kitchen with pantry, eat-in dining area, portable island/prep area, pellet stove, separate storage, and half bath. Bonus room off the kitchen makes a great work space w/separate interior and exterior access to the private backyard. Upstairs are 3 spacious Bedrooms (one currently being used as a music room/office), Full Bath, and two more closets (1 cedar). Unfinished basement with laundry has lots of additional storage space. Newer gas boiler and water heater (2019). Conveniently located near highway, bus line, UMass Hosp. & Green Hill Park.
Last Agent to Sell the Property
Berkshire Hathaway HomeServices Commonwealth Real Estate Listed on: 09/18/2024

Home Details
Home Type
- Single Family
Est. Annual Taxes
- $4,443
Year Built
- Built in 1930
Lot Details
- 7,602 Sq Ft Lot
- Fenced Yard
- Stone Wall
- Level Lot
- Garden
- Property is zoned RG-5
Parking
- Open Parking
Home Design
- Bungalow
- Stone Foundation
- Blown-In Insulation
- Shingle Roof
- Stone
Interior Spaces
- 1,624 Sq Ft Home
- Crown Molding
- Decorative Lighting
- Light Fixtures
- Bay Window
- French Doors
- Dining Area
- Bonus Room
- Sun or Florida Room
Kitchen
- Breakfast Bar
- Range<<rangeHoodToken>>
- Dishwasher
- Kitchen Island
- Solid Surface Countertops
Flooring
- Wood
- Wall to Wall Carpet
Bedrooms and Bathrooms
- 3 Bedrooms
- Primary bedroom located on second floor
- Custom Closet System
- Pedestal Sink
- <<tubWithShowerToken>>
Laundry
- Sink Near Laundry
- Washer and Electric Dryer Hookup
Basement
- Basement Fills Entire Space Under The House
- Interior Basement Entry
- Laundry in Basement
Outdoor Features
- Bulkhead
- Enclosed patio or porch
- Rain Gutters
Location
- Property is near public transit
- Property is near schools
Utilities
- Window Unit Cooling System
- Pellet Stove burns compressed wood to generate heat
- Heating System Uses Steam
- 100 Amp Service
- Gas Water Heater
Listing and Financial Details
- Legal Lot and Block 00019 / 002
- Assessor Parcel Number M:16 B:002 L:00019,1777685
Community Details
Overview
- No Home Owners Association
Amenities
- Medical Services
- Shops
Recreation
- Golf Course Community
- Park
- Jogging Path
Ownership History
Purchase Details
Home Financials for this Owner
Home Financials are based on the most recent Mortgage that was taken out on this home.Purchase Details
Home Financials for this Owner
Home Financials are based on the most recent Mortgage that was taken out on this home.Purchase Details
Purchase Details
Home Financials for this Owner
Home Financials are based on the most recent Mortgage that was taken out on this home.Similar Homes in Worcester, MA
Home Values in the Area
Average Home Value in this Area
Purchase History
| Date | Type | Sale Price | Title Company |
|---|---|---|---|
| Not Resolvable | $268,000 | None Available | |
| Not Resolvable | $206,000 | -- | |
| Deed | -- | -- | |
| Deed | -- | -- | |
| Deed | $106,250 | -- |
Mortgage History
| Date | Status | Loan Amount | Loan Type |
|---|---|---|---|
| Open | $295,920 | Purchase Money Mortgage | |
| Closed | $295,920 | Purchase Money Mortgage | |
| Closed | $263,145 | FHA | |
| Previous Owner | $6,180 | Second Mortgage Made To Cover Down Payment | |
| Previous Owner | $199,820 | New Conventional | |
| Previous Owner | $72,000 | No Value Available | |
| Previous Owner | $72,000 | No Value Available | |
| Previous Owner | $85,000 | Purchase Money Mortgage |
Property History
| Date | Event | Price | Change | Sq Ft Price |
|---|---|---|---|---|
| 11/12/2024 11/12/24 | Sold | $369,900 | 0.0% | $228 / Sq Ft |
| 09/27/2024 09/27/24 | Pending | -- | -- | -- |
| 09/18/2024 09/18/24 | For Sale | $369,900 | +38.0% | $228 / Sq Ft |
| 10/23/2020 10/23/20 | Sold | $268,000 | +7.2% | $165 / Sq Ft |
| 09/04/2020 09/04/20 | Pending | -- | -- | -- |
| 08/29/2020 08/29/20 | For Sale | $249,900 | 0.0% | $154 / Sq Ft |
| 08/26/2020 08/26/20 | Pending | -- | -- | -- |
| 08/25/2020 08/25/20 | For Sale | $249,900 | -6.8% | $154 / Sq Ft |
| 08/14/2020 08/14/20 | Off Market | $268,000 | -- | -- |
| 08/05/2020 08/05/20 | Pending | -- | -- | -- |
| 08/01/2020 08/01/20 | Price Changed | $249,900 | 0.0% | $154 / Sq Ft |
| 07/28/2020 07/28/20 | For Sale | $250,000 | +21.4% | $154 / Sq Ft |
| 08/02/2019 08/02/19 | Sold | $206,000 | -1.9% | $127 / Sq Ft |
| 07/03/2019 07/03/19 | Pending | -- | -- | -- |
| 06/18/2019 06/18/19 | For Sale | $209,900 | -- | $129 / Sq Ft |
Tax History Compared to Growth
Tax History
| Year | Tax Paid | Tax Assessment Tax Assessment Total Assessment is a certain percentage of the fair market value that is determined by local assessors to be the total taxable value of land and additions on the property. | Land | Improvement |
|---|---|---|---|---|
| 2025 | $4,557 | $345,500 | $97,700 | $247,800 |
| 2024 | $4,443 | $323,100 | $97,700 | $225,400 |
| 2023 | $4,280 | $298,500 | $85,000 | $213,500 |
| 2022 | $3,921 | $257,800 | $68,000 | $189,800 |
| 2021 | $3,873 | $237,900 | $54,400 | $183,500 |
| 2020 | $3,771 | $221,800 | $54,000 | $167,800 |
| 2019 | $3,528 | $196,000 | $47,200 | $148,800 |
| 2018 | $3,502 | $185,200 | $47,200 | $138,000 |
| 2017 | $3,373 | $175,500 | $47,200 | $128,300 |
| 2016 | $3,370 | $163,500 | $33,400 | $130,100 |
| 2015 | $3,281 | $163,500 | $33,400 | $130,100 |
| 2014 | $3,195 | $163,500 | $33,400 | $130,100 |
Agents Affiliated with this Home
-
Diane Coffey Chaput
D
Seller's Agent in 2024
Diane Coffey Chaput
Berkshire Hathaway HomeServices Commonwealth Real Estate
2 in this area
22 Total Sales
-
Julie Burgey Kehoe

Seller Co-Listing Agent in 2024
Julie Burgey Kehoe
Berkshire Hathaway HomeServices Commonwealth Real Estate
(508) 662-8882
1 in this area
49 Total Sales
-
Patty Downing

Buyer's Agent in 2024
Patty Downing
Berkshire Hathaway HomeServices Commonwealth Real Estate
(508) 868-2659
1 in this area
12 Total Sales
-
Michael Figueroa

Seller's Agent in 2020
Michael Figueroa
The Neighborhood Realty Group
(508) 762-2266
1 in this area
15 Total Sales
-
Tina Mancini

Seller's Agent in 2019
Tina Mancini
Prosperity Associates, Inc
(508) 981-4733
24 Total Sales
-
Terri Grimes

Buyer's Agent in 2019
Terri Grimes
Berkshire Hathaway HomeServices Commonwealth Real Estate
(508) 380-1312
38 Total Sales
Map
Source: MLS Property Information Network (MLS PIN)
MLS Number: 73291676
APN: WORC-000016-000002-000019
- 197 Eastern Ave
- 67 Everard St
- 60 Everard St
- 9 Olga Ave
- 17 Forestdale Rd
- 6 Mount Vernon St Unit B
- 15 Forestdale Rd
- 9 Forestdale Rd
- 44 Westminster St
- 18 Catharine St
- 26 Orne St
- 108 Eastern Ave
- 5 Elizabeth St
- 18 Elizabeth St
- 98 Eastern Ave Unit 403
- 178 Lincoln St Unit 9
- 2 Henchman St
- 31 Elizabeth St Unit 103
- 20 Edward St
- 213 Lincoln St

