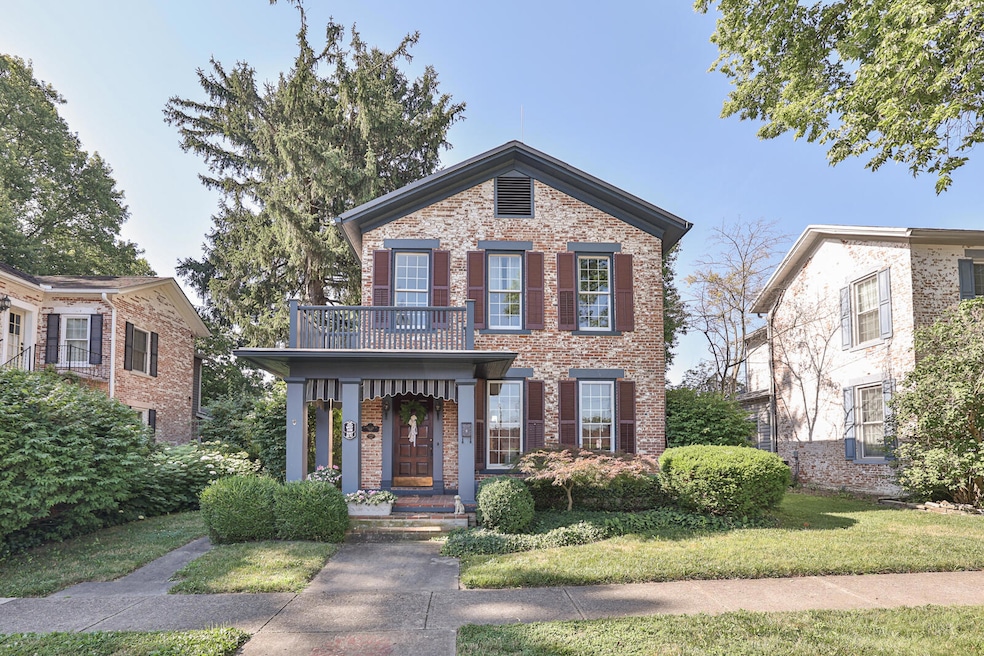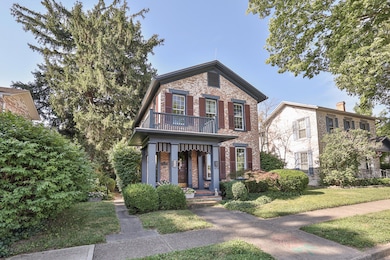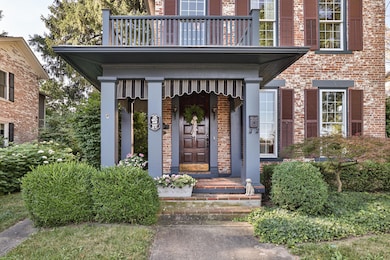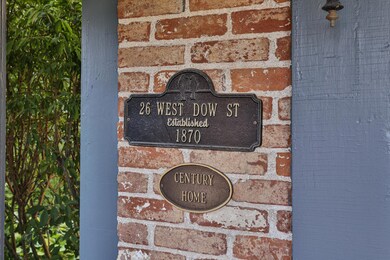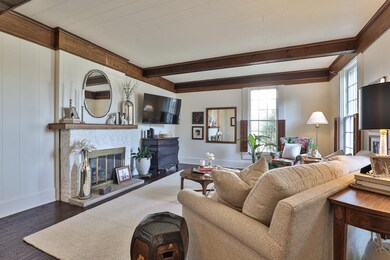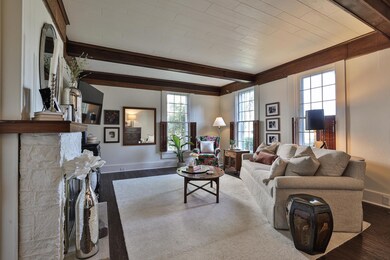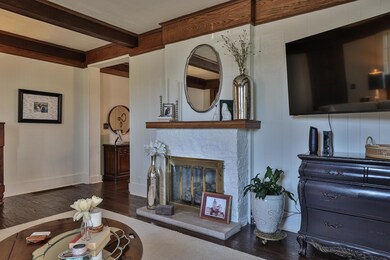
26 W Dow St Tipp City, OH 45371
Estimated payment $2,402/month
Highlights
- Attic
- No HOA
- Porch
- Broadway Elementary School Rated A-
- 2 Car Detached Garage
- Patio
About This Home
The Historical Charm of this home is obvious the minute you see it. You are welcomed with an inviting front porch and a beautiful solid wood door that leads you to a large living room with a gas fireplace and wood beams on the ceiling. You then enter into a sitting room that is highlighted by a 9' wide bow window to allow all the worlds natural light to shine in. The large dining area off the sitting room is perfect for entertaining. Once you make your way to the kitchen you can't help but notice a sunroom that has been added with a curved glass roof that would be an ideal breakfast area. A half bath is conveniently located on the main level. Upstairs you are welcomed with a timeless stain glass window, 3 bedrooms (one is currently being used as an office) that showcase the original wood floors and a full bath. The secluded backyard has been achieved by strategically using vines and other landscaping elements to create privacy along with a small gazebo. There is a 2 car detached garage with a small work shop on the side. There is a whole house generator for your piece of mind. The house and the garage both have metal roofs. The current sellers have installed new wood floors (main level), painted every room in the house, plastered some walls and ceilings, painted exterior of home. You are just a block away from the heart of Tipp City featuring the library, shops, dining and a walking path. This home has been the location of many memories, it's time to make yours.
Home Details
Home Type
- Single Family
Est. Annual Taxes
- $3,904
Year Built
- Built in 1852
Lot Details
- 7,405 Sq Ft Lot
- Lot Dimensions are 51x144
- Historic Home
Parking
- 2 Car Detached Garage
- Garage Door Opener
Home Design
- Brick Exterior Construction
- Vinyl Siding
Interior Spaces
- 1,700 Sq Ft Home
- 2-Story Property
- Gas Fireplace
- Unfinished Basement
- Partial Basement
- Attic
Kitchen
- Range
- Microwave
- Dishwasher
- Disposal
Bedrooms and Bathrooms
- 3 Bedrooms
Laundry
- Dryer
- Washer
Outdoor Features
- Patio
- Porch
Utilities
- Forced Air Heating and Cooling System
- Heating System Uses Natural Gas
- Natural Gas Connected
- Gas Water Heater
Community Details
- No Home Owners Association
Listing and Financial Details
- Assessor Parcel Number G15002380
Map
Home Values in the Area
Average Home Value in this Area
Tax History
| Year | Tax Paid | Tax Assessment Tax Assessment Total Assessment is a certain percentage of the fair market value that is determined by local assessors to be the total taxable value of land and additions on the property. | Land | Improvement |
|---|---|---|---|---|
| 2024 | $3,903 | $78,400 | $13,790 | $64,610 |
| 2023 | $3,903 | $78,400 | $13,790 | $64,610 |
| 2022 | $3,644 | $78,400 | $13,790 | $64,610 |
| 2021 | $2,580 | $60,310 | $10,610 | $49,700 |
| 2020 | $2,612 | $60,310 | $10,610 | $49,700 |
| 2019 | $2,636 | $60,310 | $10,610 | $49,700 |
| 2018 | $2,055 | $46,270 | $10,360 | $35,910 |
| 2017 | $2,063 | $46,270 | $10,360 | $35,910 |
| 2016 | $1,994 | $46,270 | $10,360 | $35,910 |
| 2015 | $1,709 | $42,840 | $9,590 | $33,250 |
| 2014 | $1,709 | $42,840 | $9,590 | $33,250 |
| 2013 | $1,717 | $42,840 | $9,590 | $33,250 |
Property History
| Date | Event | Price | Change | Sq Ft Price |
|---|---|---|---|---|
| 07/11/2025 07/11/25 | For Sale | $375,000 | -- | $221 / Sq Ft |
Purchase History
| Date | Type | Sale Price | Title Company |
|---|---|---|---|
| Deed | -- | None Listed On Document | |
| Warranty Deed | -- | -- | |
| Warranty Deed | -- | -- | |
| Warranty Deed | $259,900 | None Available | |
| Warranty Deed | $250,000 | None Available | |
| Survivorship Deed | $62,900 | None Available | |
| Deed | -- | -- |
Similar Homes in Tipp City, OH
Source: Western Regional Information Systems & Technology (WRIST)
MLS Number: 1039976
APN: G15002380
- 217 S 3rd St
- 124 N 2nd St
- 351 N 3rd St
- 36 Wilhelm St
- 542 Barbara Dr
- 7 Kiser Dr
- 5127 Catalpa Dr
- 252 N Tippecanoe Dr
- 210 North Dr
- 190 S Tippecanoe Dr
- 730 Beechwood Dr
- 818 Rosecrest Rd
- 337 N Garber Dr
- 810 Elderwood Ave
- 000 Kinna Dr
- 590 Storm Ct
- 6201 S Co Road 25a
- 5700 S Co Road 25a
- 880 Todd Ct
- 135 Coach Dr
- 101 W Broadway St
- 101 W Broadway St
- 101 Rohrer Dr
- 235 Woodlawn Dr Unit 233
- 341 Halifax Dr
- 120 E van Lake Dr Unit 6
- 322 Kenbrook Dr
- 29 E Race St
- 25 E Race St
- 1039 Continental Ct
- 540 Thoma Plaza Unit C
- 1023 Laurel Tree Ct Unit B
- 5192 Summerset Dr
- 1535 Hawk Cir Unit D
- 1550 Windridge Place
- 665 Mumford Dr
- 8711 Watergate Dr
- 815 Sussex Plaza Unit 815
- 1525 Mckaig Ave
- 916 Weston Ct Unit 914
