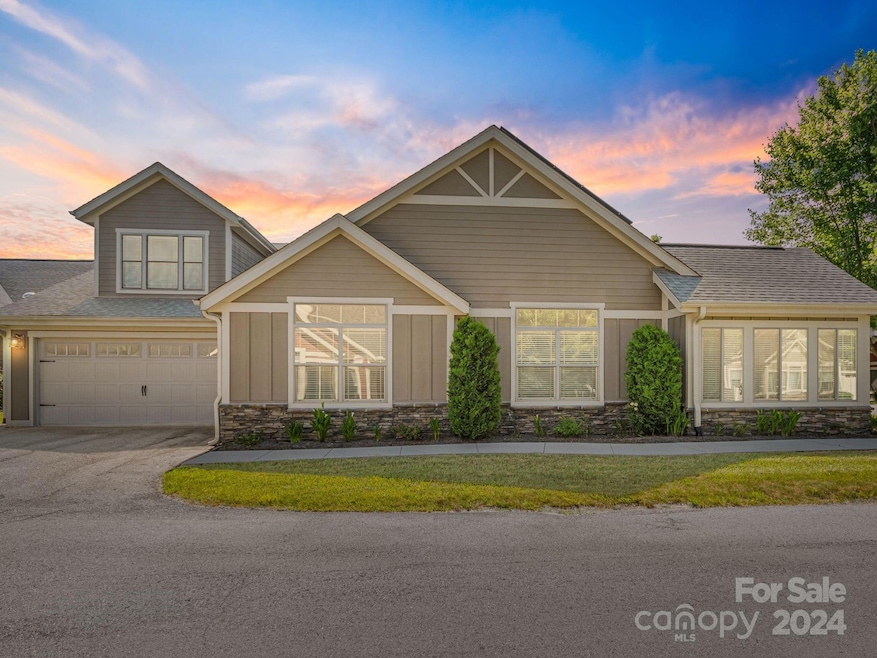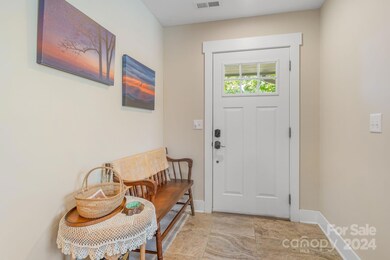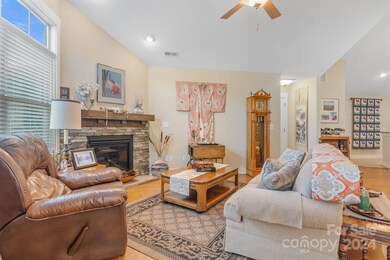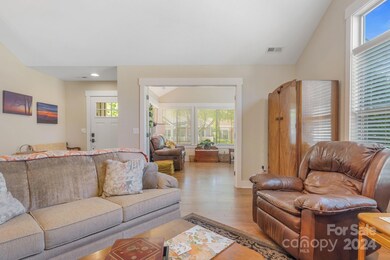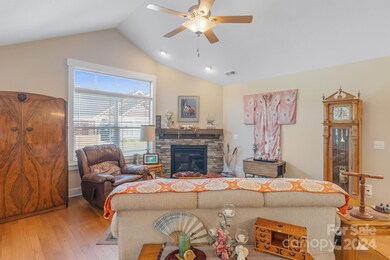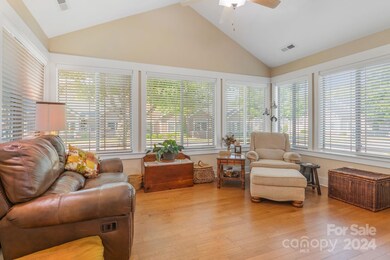
26 Westfield Way Candler, NC 28715
Highlights
- Fitness Center
- Open Floorplan
- Arts and Crafts Architecture
- Solar Power System
- Clubhouse
- Wood Flooring
About This Home
As of April 2025Welcome to the epitome of comfort and convenience in this beautifully maintained townhome at Vistas of Westfield. Enter inside and discover two Primary Suites for added privacy. Keep energy costs low with a solar system and generator that convey, pre-wired with cat 5 network cable ensures seamless connectivity. Enjoy additional living spaces with a sun/bonus room & an office providing flexibility for any lifestyle. The community boasts fantastic amenities, including a clubhouse, pool, sidewalks, fitness center, lawn maintenance, & active social calendar, creating a vibrant and engaging environment for residents. Situated in the perfect location for those who enjoy both city life and the great outdoors, just a short drive from Asheville, offering endless shopping, entertainment, & dining options. Easy access to the nearby national forest allows for outdoor adventures. Welcome to a lifestyle of ease, comfort, & endless possibilities in this charming home. 2-10 Home Warranty Included.
Last Agent to Sell the Property
Corcoran HM Properties Brokerage Email: randallblankenship@corcoranhmproperties.com License #274461 Listed on: 07/12/2024

Townhouse Details
Home Type
- Townhome
Est. Annual Taxes
- $2,459
Year Built
- Built in 2015
HOA Fees
- $255 Monthly HOA Fees
Parking
- 2 Car Attached Garage
- Driveway
- 2 Open Parking Spaces
- Assigned Parking
Home Design
- Arts and Crafts Architecture
- Slab Foundation
- Stone Siding
- Hardboard
Interior Spaces
- 1.5-Story Property
- Open Floorplan
- Wired For Data
- Ceiling Fan
- Gas Fireplace
- Mud Room
- Living Room with Fireplace
Kitchen
- Gas Range
- <<microwave>>
- Plumbed For Ice Maker
- Dishwasher
- Disposal
Flooring
- Wood
- Tile
Bedrooms and Bathrooms
- Split Bedroom Floorplan
- Walk-In Closet
- 3 Full Bathrooms
Laundry
- Laundry Room
- Washer and Electric Dryer Hookup
Accessible Home Design
- Roll-in Shower
- Grab Bar In Bathroom
Schools
- Sand Hill-Venable/Enka Elementary School
- Enka Middle School
- Enka High School
Utilities
- Forced Air Heating and Cooling System
- Heating System Uses Natural Gas
- Underground Utilities
- Generator Hookup
- Power Generator
- Tankless Water Heater
- Gas Water Heater
- Cable TV Available
Additional Features
- Solar Power System
- Front Porch
- Lawn
Listing and Financial Details
- Assessor Parcel Number 9607-35-7314-00000
Community Details
Overview
- Lifestyle Property Management Association, Phone Number (828) 274-1110
- Vistas Of Westfield Subdivision
- Mandatory home owners association
Recreation
- Fitness Center
- Trails
Additional Features
- Clubhouse
- Card or Code Access
Ownership History
Purchase Details
Home Financials for this Owner
Home Financials are based on the most recent Mortgage that was taken out on this home.Purchase Details
Home Financials for this Owner
Home Financials are based on the most recent Mortgage that was taken out on this home.Purchase Details
Home Financials for this Owner
Home Financials are based on the most recent Mortgage that was taken out on this home.Similar Homes in the area
Home Values in the Area
Average Home Value in this Area
Purchase History
| Date | Type | Sale Price | Title Company |
|---|---|---|---|
| Warranty Deed | $540,000 | Chicago Title | |
| Warranty Deed | $540,000 | Chicago Title | |
| Warranty Deed | $594,000 | None Listed On Document | |
| Deed | $347,500 | -- |
Mortgage History
| Date | Status | Loan Amount | Loan Type |
|---|---|---|---|
| Open | $432,000 | New Conventional | |
| Closed | $432,000 | New Conventional | |
| Previous Owner | $250,000 | Credit Line Revolving |
Property History
| Date | Event | Price | Change | Sq Ft Price |
|---|---|---|---|---|
| 04/17/2025 04/17/25 | Sold | $540,000 | -1.8% | $233 / Sq Ft |
| 03/19/2025 03/19/25 | Pending | -- | -- | -- |
| 02/20/2025 02/20/25 | For Sale | $550,000 | -7.4% | $237 / Sq Ft |
| 08/27/2024 08/27/24 | Sold | $594,000 | -2.6% | $256 / Sq Ft |
| 07/12/2024 07/12/24 | For Sale | $609,900 | +75.8% | $263 / Sq Ft |
| 09/16/2016 09/16/16 | Sold | $347,020 | +6.5% | $153 / Sq Ft |
| 06/08/2015 06/08/15 | Pending | -- | -- | -- |
| 06/08/2015 06/08/15 | For Sale | $325,900 | -- | $144 / Sq Ft |
Tax History Compared to Growth
Tax History
| Year | Tax Paid | Tax Assessment Tax Assessment Total Assessment is a certain percentage of the fair market value that is determined by local assessors to be the total taxable value of land and additions on the property. | Land | Improvement |
|---|---|---|---|---|
| 2023 | $2,459 | $397,900 | $30,000 | $367,900 |
| 2022 | $2,360 | $397,900 | $0 | $0 |
| 2021 | $2,360 | $397,900 | $0 | $0 |
| 2020 | $2,167 | $341,800 | $0 | $0 |
| 2019 | $2,167 | $341,800 | $0 | $0 |
| 2018 | $2,116 | $341,800 | $0 | $0 |
| 2017 | $2,150 | $0 | $0 | $0 |
Agents Affiliated with this Home
-
Brandie Huffman

Seller's Agent in 2025
Brandie Huffman
Allen Tate/Beverly-Hanks Asheville-Biltmore Park
(828) 545-3096
10 in this area
73 Total Sales
-
Rachel Acker

Buyer's Agent in 2025
Rachel Acker
Nest Realty Asheville
(828) 273-1011
6 in this area
65 Total Sales
-
Randall Blankenship

Seller's Agent in 2024
Randall Blankenship
Corcoran HM Properties
(828) 424-0195
12 in this area
70 Total Sales
-
Amy Valliere
A
Buyer's Agent in 2024
Amy Valliere
Allen Tate/Beverly-Hanks Waynesville
(828) 768-8361
5 in this area
69 Total Sales
-
Stacee Peterson

Seller's Agent in 2016
Stacee Peterson
Town and Mountain Realty
(828) 280-7433
2 in this area
47 Total Sales
-
P
Buyer's Agent in 2016
Phil Rymes
Allen Tate/Beverly-Hanks Asheville-North
Map
Source: Canopy MLS (Canopy Realtor® Association)
MLS Number: 4155088
APN: 9607-35-7314-00000
- 15 Westfield Way
- 38 Westfield Way
- 60 Westfield Way
- 000 Rosecroft Ln Unit CH7
- 20 Brookstone Place
- 34 Brookstone Place
- 18 Spencer Rd
- 20 Lindsey Rd
- 000 Smokey Park Hwy
- 106 Justice Ridge Estates Dr Unit 31
- 303 E Forest Place
- 151 Canaan Dr
- 7 Copper Mill Ct
- 18 Birdsong Ln
- 101 Monmouth Way
- 207 Stoney Point Way
- 29 Farm Pond Ln
- 11 Old Candler Town Rd
- 193 Dogwood Rd
- 16 Emerson Poore Dr
