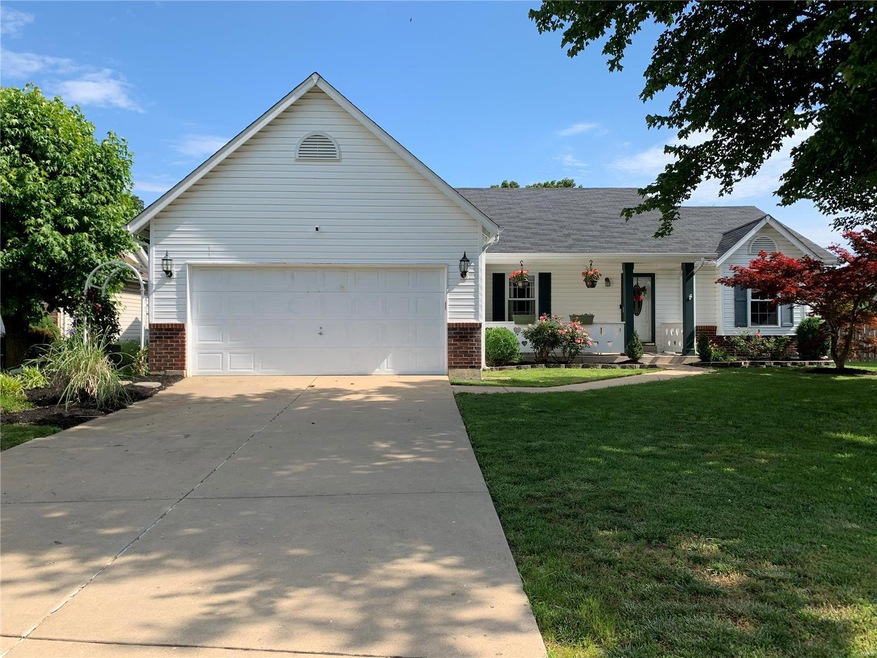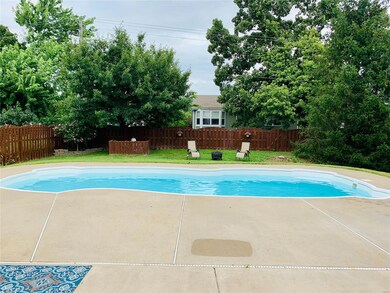
26 Winding Trails Cir O Fallon, MO 63366
Highlights
- In Ground Pool
- Primary Bedroom Suite
- Vaulted Ceiling
- Rock Creek Elementary School Rated A
- Colonial Architecture
- <<bathWithWhirlpoolToken>>
About This Home
As of May 2025No more showings. Have a firm backup.
POOL ! Beautiful large inground pool, great condition, ready to enjoy.Divided bedroom open floor plan. White vaulted kitchen with newer black-stainless appliances, granite. Double slider to patio-pool. Open to vaulted great room and formal dining, or it can all be used as living area. Wood burning fireplace. 3 full updated baths. Luxury master with separate shower and a soaker tub, double bowl vanity. Very nicely Finished lower level is another highlite of this home. Sleeping room or office, with a 3RD FULL BATH. Bar and huge rec room, a spacious work out/exercise room, storage. Lots of new flooring on main. Main floor laundry. Seller accepted transfer. A ranch and a pool both rare finds!
Last Agent to Sell the Property
Berkshire Hathaway HomeServices Alliance Real Estate License #1999028407 Listed on: 12/10/2020

Home Details
Home Type
- Single Family
Est. Annual Taxes
- $3,863
Year Built
- Built in 1995
Lot Details
- 10,019 Sq Ft Lot
Parking
- 2 Car Garage
- Garage Door Opener
Home Design
- Colonial Architecture
- Ranch Style House
- Traditional Architecture
- Vinyl Siding
Interior Spaces
- 1,607 Sq Ft Home
- Built-in Bookshelves
- Vaulted Ceiling
- Wood Burning Fireplace
- Window Treatments
- Power Door Operator
- Panel Doors
- Great Room with Fireplace
- Formal Dining Room
- Partially Finished Basement
- Finished Basement Bathroom
- Storm Doors
Kitchen
- Eat-In Kitchen
- Breakfast Bar
- Electric Oven or Range
- <<microwave>>
- Dishwasher
- Disposal
Bedrooms and Bathrooms
- 3 Main Level Bedrooms
- Primary Bedroom Suite
- Split Bedroom Floorplan
- Dual Vanity Sinks in Primary Bathroom
- <<bathWithWhirlpoolToken>>
- Separate Shower in Primary Bathroom
Laundry
- Laundry on main level
- Dryer
- Washer
Outdoor Features
- In Ground Pool
- Patio
Schools
- Rock Creek Elem. Elementary School
- Ft. Zumwalt South Middle School
- Ft. Zumwalt South High School
Utilities
- Forced Air Heating and Cooling System
- Heating System Uses Gas
- Gas Water Heater
- High Speed Internet
Listing and Financial Details
- Assessor Parcel Number 2-0061-7129-00-0058.0000000
Ownership History
Purchase Details
Home Financials for this Owner
Home Financials are based on the most recent Mortgage that was taken out on this home.Purchase Details
Home Financials for this Owner
Home Financials are based on the most recent Mortgage that was taken out on this home.Purchase Details
Home Financials for this Owner
Home Financials are based on the most recent Mortgage that was taken out on this home.Purchase Details
Home Financials for this Owner
Home Financials are based on the most recent Mortgage that was taken out on this home.Purchase Details
Home Financials for this Owner
Home Financials are based on the most recent Mortgage that was taken out on this home.Similar Homes in the area
Home Values in the Area
Average Home Value in this Area
Purchase History
| Date | Type | Sale Price | Title Company |
|---|---|---|---|
| Warranty Deed | -- | Investors Title | |
| Warranty Deed | -- | Chesterfield Title Agency | |
| Warranty Deed | -- | Chesterfield Title Agency | |
| Warranty Deed | -- | Title Partners Agency Llc | |
| Warranty Deed | -- | Accurate Title Group | |
| Warranty Deed | $218,000 | Ust |
Mortgage History
| Date | Status | Loan Amount | Loan Type |
|---|---|---|---|
| Previous Owner | $370,500 | New Conventional | |
| Previous Owner | $270,900 | VA | |
| Previous Owner | $5,042 | New Conventional | |
| Previous Owner | $5,042 | FHA | |
| Previous Owner | $228,779 | FHA | |
| Previous Owner | $214,051 | FHA | |
| Previous Owner | $195,600 | New Conventional | |
| Previous Owner | $197,000 | New Conventional | |
| Previous Owner | $30,000 | Stand Alone Second | |
| Previous Owner | $200,400 | Unknown |
Property History
| Date | Event | Price | Change | Sq Ft Price |
|---|---|---|---|---|
| 05/29/2025 05/29/25 | Sold | -- | -- | -- |
| 04/27/2025 04/27/25 | Pending | -- | -- | -- |
| 04/23/2025 04/23/25 | For Sale | $440,000 | +25.7% | $156 / Sq Ft |
| 04/16/2025 04/16/25 | Off Market | -- | -- | -- |
| 06/21/2022 06/21/22 | Sold | -- | -- | -- |
| 05/08/2022 05/08/22 | Pending | -- | -- | -- |
| 05/04/2022 05/04/22 | For Sale | $350,000 | +32.1% | $218 / Sq Ft |
| 01/29/2021 01/29/21 | Sold | -- | -- | -- |
| 12/13/2020 12/13/20 | For Sale | $264,900 | +13.7% | $165 / Sq Ft |
| 07/16/2019 07/16/19 | Sold | -- | -- | -- |
| 05/22/2019 05/22/19 | Off Market | -- | -- | -- |
| 05/20/2019 05/20/19 | Pending | -- | -- | -- |
| 05/20/2019 05/20/19 | For Sale | $233,000 | +3.6% | $145 / Sq Ft |
| 04/20/2015 04/20/15 | Sold | -- | -- | -- |
| 04/20/2015 04/20/15 | For Sale | $225,000 | -- | $92 / Sq Ft |
| 04/15/2015 04/15/15 | Pending | -- | -- | -- |
Tax History Compared to Growth
Tax History
| Year | Tax Paid | Tax Assessment Tax Assessment Total Assessment is a certain percentage of the fair market value that is determined by local assessors to be the total taxable value of land and additions on the property. | Land | Improvement |
|---|---|---|---|---|
| 2023 | $3,863 | $58,369 | $0 | $0 |
| 2022 | $3,535 | $49,680 | $0 | $0 |
| 2021 | $3,538 | $49,680 | $0 | $0 |
| 2020 | $3,048 | $41,417 | $0 | $0 |
| 2019 | $3,055 | $41,417 | $0 | $0 |
| 2018 | $3,118 | $40,377 | $0 | $0 |
| 2017 | $3,078 | $40,377 | $0 | $0 |
| 2016 | $2,897 | $37,852 | $0 | $0 |
| 2015 | $2,694 | $37,852 | $0 | $0 |
| 2014 | -- | $37,043 | $0 | $0 |
Agents Affiliated with this Home
-
Brenda Souter

Seller's Agent in 2025
Brenda Souter
Coldwell Banker Realty - Gundaker
(314) 583-7937
13 in this area
240 Total Sales
-
Susan Brewer

Buyer's Agent in 2025
Susan Brewer
Susan Brewer Service First RE
(314) 540-0734
56 in this area
325 Total Sales
-
Lindsey Kuehner

Seller's Agent in 2022
Lindsey Kuehner
EXP Realty, LLC
(314) 398-4315
6 in this area
24 Total Sales
-
Roe McCabe

Seller's Agent in 2021
Roe McCabe
Berkshire Hathaway HomeServices Alliance Real Estate
(314) 393-4923
8 in this area
67 Total Sales
-
K
Seller's Agent in 2015
Kelly Hager
TdD Premier Real Estate
-
Melissa Boaz

Buyer's Agent in 2015
Melissa Boaz
EXP Realty, LLC
(314) 749-9859
5 in this area
18 Total Sales
Map
Source: MARIS MLS
MLS Number: MIS20079767
APN: 2-0061-7129-00-0058.0000000
- 9 Fawn Valley Cir
- 8365 Mexico Rd
- 1903 Autumn Hill Dr
- 333 Bramblett Hills
- 1908 Winter Hill Dr
- 533 Bramblett Hills
- 2006 Winter Hill Dr
- 40 Huntgate Dr
- 2603 Winter Haven Dr
- 113 Stage Coach Landing Dr
- 145 Aspencade Cir
- 224 Fairgate Dr Unit 60A
- 4 Springwind Ct
- 18 Plackemeier Dr
- 240 Barrington Dr
- 823 Whispering Windsong Dr
- 5 Whispering Windsong Ct
- 37 Kingspointe Dr
- 33 Kingspointe Dr
- 63 Plackemeier Dr

