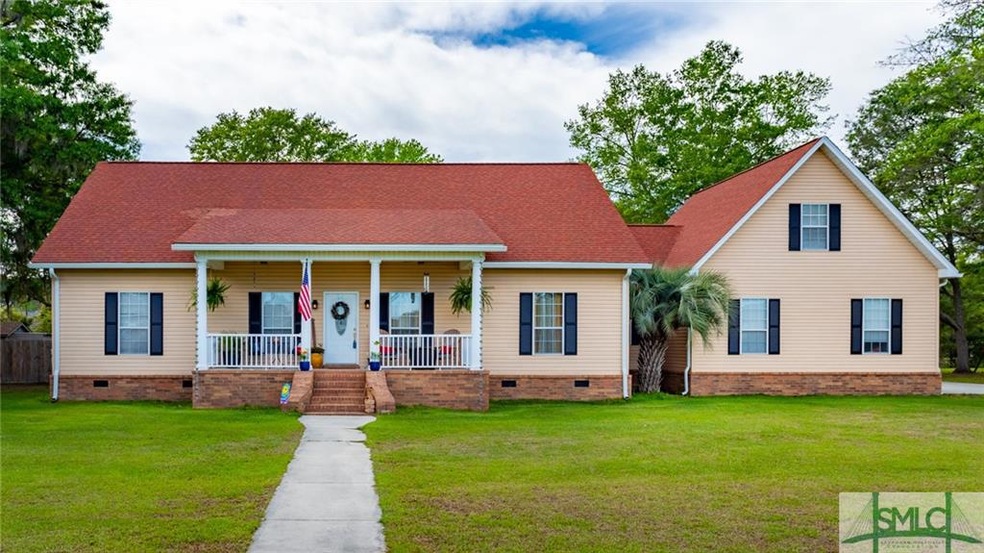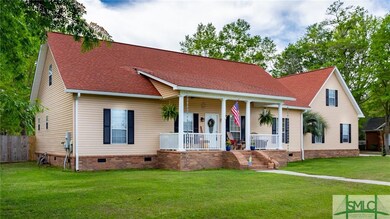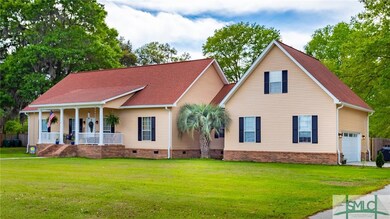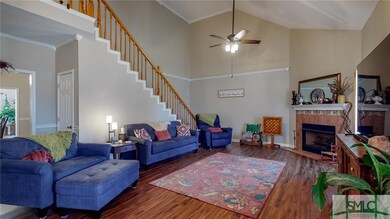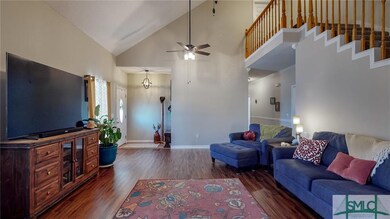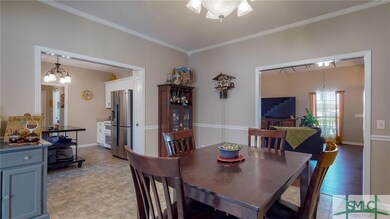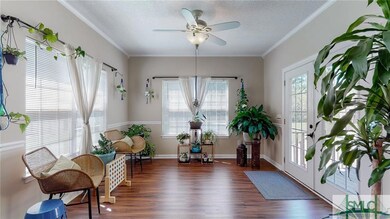
260 Central Ave Guyton, GA 31312
Highlights
- Gourmet Kitchen
- 0.71 Acre Lot
- Main Floor Primary Bedroom
- Primary Bedroom Suite
- Low Country Architecture
- 2 Car Attached Garage
About This Home
As of May 2023This fabulous family home is located just outside of downtown Guyton GA. With great schools and space to run around you would love calling this house home.
Upon walking up to the house is a large front porch for unwinding after a busy day. When you enter the home you are greeted with a large great room with that has high vaulted ceilings, tons of natural light and a fireplace.
The kitchen is the heart of this home and has room for several cooks to be making holiday meals and is great for entertaining family and guests. Just off the kitchen is the laundry room, stairs up to the bonus room, dining, sun room and oversized garage.
Off the sunroom is a deck with built in seating and the oversized fully fenced in back yard.
Downstairs is a full suite and two other large bedrooms, upstairs throug the great room you are led to the second Master Suite that is private and away from the other rooms.
Schedule a showing and get ready to call 260 Central Ave home.
Last Agent to Sell the Property
Brand Name Real Estate, Inc License #371507 Listed on: 03/30/2023

Home Details
Home Type
- Single Family
Est. Annual Taxes
- $3,334
Year Built
- Built in 2000
Lot Details
- 0.71 Acre Lot
- Privacy Fence
HOA Fees
- $17 Monthly HOA Fees
Home Design
- Low Country Architecture
- Vinyl Construction Material
Interior Spaces
- 2,570 Sq Ft Home
- 2-Story Property
- Gas Fireplace
- Family Room with Fireplace
- Crawl Space
Kitchen
- Gourmet Kitchen
- <<selfCleaningOvenToken>>
- Range<<rangeHoodToken>>
- <<microwave>>
- Dishwasher
Bedrooms and Bathrooms
- 4 Bedrooms
- Primary Bedroom on Main
- Primary Bedroom Upstairs
- Primary Bedroom Suite
- 3 Full Bathrooms
- Dual Vanity Sinks in Primary Bathroom
Laundry
- Laundry Room
- Washer and Dryer Hookup
Parking
- 2 Car Attached Garage
- Automatic Garage Door Opener
Accessible Home Design
- Accessible Bathroom
- Halls are 36 inches wide or more
- Accessibility Features
Utilities
- Central Heating and Cooling System
- 220 Volts
- 110 Volts
- Electric Water Heater
- Septic Tank
- Cable TV Available
Community Details
- Whitesville HOA
Listing and Financial Details
- Assessor Parcel Number G0110-00000-017-000
Ownership History
Purchase Details
Home Financials for this Owner
Home Financials are based on the most recent Mortgage that was taken out on this home.Purchase Details
Home Financials for this Owner
Home Financials are based on the most recent Mortgage that was taken out on this home.Purchase Details
Similar Homes in Guyton, GA
Home Values in the Area
Average Home Value in this Area
Purchase History
| Date | Type | Sale Price | Title Company |
|---|---|---|---|
| Warranty Deed | $397,900 | -- | |
| Warranty Deed | $260,000 | -- | |
| Deed | $217,000 | -- |
Mortgage History
| Date | Status | Loan Amount | Loan Type |
|---|---|---|---|
| Open | $322,299 | VA | |
| Previous Owner | $258,791 | VA | |
| Previous Owner | $260,000 | VA |
Property History
| Date | Event | Price | Change | Sq Ft Price |
|---|---|---|---|---|
| 05/19/2023 05/19/23 | Sold | $397,900 | 0.0% | $155 / Sq Ft |
| 04/06/2023 04/06/23 | Pending | -- | -- | -- |
| 03/30/2023 03/30/23 | For Sale | $397,900 | +53.0% | $155 / Sq Ft |
| 12/23/2019 12/23/19 | Sold | $260,000 | -2.8% | $101 / Sq Ft |
| 10/02/2019 10/02/19 | Price Changed | $267,500 | -0.9% | $104 / Sq Ft |
| 09/20/2019 09/20/19 | For Sale | $270,000 | -- | $105 / Sq Ft |
Tax History Compared to Growth
Tax History
| Year | Tax Paid | Tax Assessment Tax Assessment Total Assessment is a certain percentage of the fair market value that is determined by local assessors to be the total taxable value of land and additions on the property. | Land | Improvement |
|---|---|---|---|---|
| 2024 | $4,473 | $149,670 | $30,000 | $119,670 |
| 2023 | $2,722 | $136,291 | $26,000 | $110,291 |
| 2022 | $3,334 | $119,541 | $15,160 | $104,381 |
| 2021 | $3,283 | $104,975 | $15,000 | $89,975 |
| 2020 | $3,153 | $98,232 | $13,960 | $84,272 |
| 2019 | $2,817 | $88,502 | $10,800 | $77,702 |
| 2018 | $2,593 | $83,993 | $12,000 | $71,993 |
| 2017 | $2,598 | $83,993 | $12,000 | $71,993 |
| 2016 | $2,720 | $88,705 | $17,000 | $71,705 |
| 2015 | -- | $83,705 | $12,000 | $71,705 |
| 2014 | -- | $74,905 | $3,200 | $71,705 |
| 2013 | -- | $75,478 | $5,000 | $70,478 |
Agents Affiliated with this Home
-
Travis Sawyer

Seller's Agent in 2023
Travis Sawyer
Brand Name Real Estate, Inc
(912) 308-7430
10 in this area
250 Total Sales
-
Tess Smith

Buyer's Agent in 2023
Tess Smith
The Home Source Group
(912) 495-8659
11 in this area
65 Total Sales
-
Jeff Shaufelberger

Seller's Agent in 2019
Jeff Shaufelberger
Coldwell Banker Platinum Partners
(912) 660-8334
43 in this area
216 Total Sales
Map
Source: Savannah Multi-List Corporation
MLS Number: 286094
APN: G0110-00000-017-000
- 330 Central Ave
- 5 Azalea Dr
- 210 Glick Way
- 206 Glick Way
- 215 Glick Way
- 213 Glick Way
- 217 Glick Way
- 221 Glick Way
- 225 Glick Way
- 2 N North Camellia Ct
- 0 Magnolia Unit 314950
- 18 S Camellia Ct
- 104 Central Blvd
- 907 Magnolia St Extension
- 201 Springfield Ave
- 402 Springfield Ave
- 0 Georgia 119
- 84 Poplar St
- 225 Dean Dr
- 203 Dean Dr
