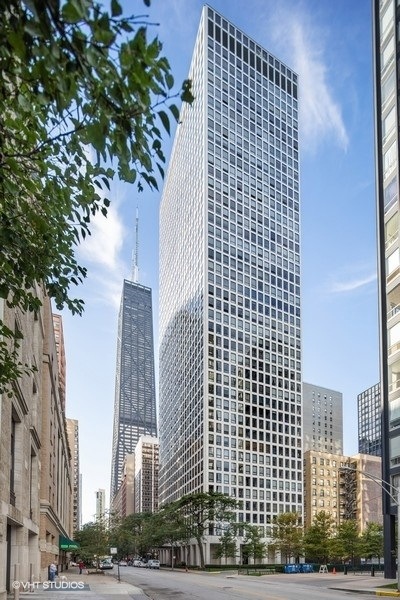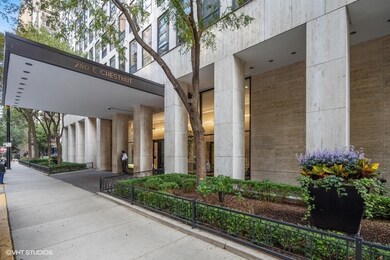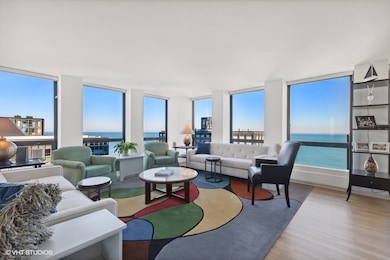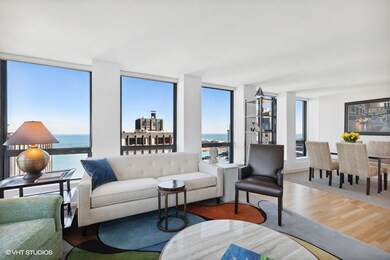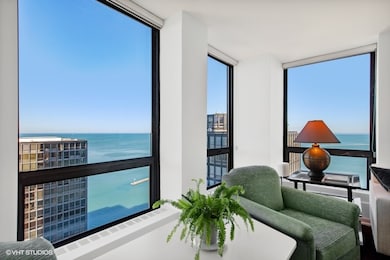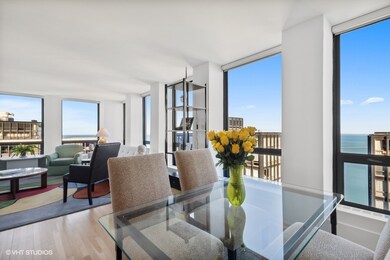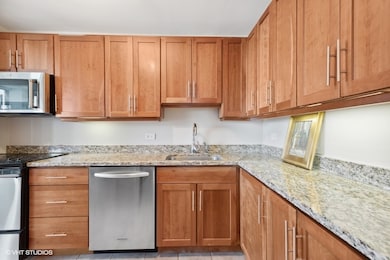
Plaza on Dewitt 260 E Chestnut St Unit 3206 Chicago, IL 60611
Streeterville NeighborhoodHighlights
- Doorman
- Fitness Center
- Lock-and-Leave Community
- Water Views
- Rooftop Deck
- 3-minute walk to Lake Shore Park
About This Home
As of May 2023Wake up to views of Oak Street Beach in this high floor Streeterville condo. The north east corner location ensures tons of light and lake views from every room. All of the original single pane windows have been replaced with energy-efficient/double-glazed - a rarity in the building. This valuable upgrade also acts to block most if not all traffic noise. This spacious home comes with Silhouette window shades and solid core interior doors. The abundant closets are all equipped with organizers. The renovated kitchen features shaker cabinetry, granite counters and KitchenAid appliances. New marble bath vanities and solid oak floors in main living areas were installed in 2020. Situated in the most peaceful enclave east of Michigan Avenue, Plaza on Dewitt is uniquely bordered by expansive private green space. Mature trees canopy the west side's zen garden and water-feature-sculpture while prairie grasses and hydrangeas border the property to the east. Plaza on Dewitt is a smoke-free, Sudler managed property. Amenities include: 24-hour door staff, on site management and engineering, state-of-the-art fitness center, roof-top seasonal pool, separate sundeck and attached, heated rental parking.
Last Agent to Sell the Property
Baird & Warner License #475185829 Listed on: 03/14/2023

Last Buyer's Agent
Wanda Austin-Wingood
Redfin Corporation License #475191813

Property Details
Home Type
- Condominium
Est. Annual Taxes
- $8,445
Year Built
- Built in 1963 | Remodeled in 2016
HOA Fees
- $1,115 Monthly HOA Fees
Home Design
- Marble or Granite Building Materials
Interior Spaces
- 1,325 Sq Ft Home
- Double Pane Windows
- Family Room
- Combination Dining and Living Room
- Storage
- Laundry Room
Kitchen
- Electric Cooktop
- <<microwave>>
- Dishwasher
- Stainless Steel Appliances
Flooring
- Wood
- Partially Carpeted
- Stone
Bedrooms and Bathrooms
- 2 Bedrooms
- 2 Potential Bedrooms
- Walk-In Closet
- 2 Full Bathrooms
Parking
- Attached Garage
- Leased Parking
- Heated Garage
- Driveway
Utilities
- Forced Air Heating and Cooling System
- Radiant Heating System
- High Speed Internet
Additional Features
- Rooftop Deck
- Property is near a bus stop
Community Details
Overview
- Association fees include heat, air conditioning, water, insurance, doorman, tv/cable, exercise facilities, pool, exterior maintenance, lawn care, scavenger, snow removal
- 407 Units
- Patty Santos Association, Phone Number (312) 943-4422
- Property managed by Sudler Management
- Lock-and-Leave Community
- 46-Story Property
Amenities
- Doorman
- Sundeck
- Party Room
- Laundry Facilities
- Elevator
- Service Elevator
- Package Room
- Community Storage Space
Recreation
- Bike Trail
Pet Policy
- Pets up to 25 lbs
- Limit on the number of pets
- Pet Size Limit
- Dogs and Cats Allowed
Security
- Resident Manager or Management On Site
Ownership History
Purchase Details
Home Financials for this Owner
Home Financials are based on the most recent Mortgage that was taken out on this home.Purchase Details
Home Financials for this Owner
Home Financials are based on the most recent Mortgage that was taken out on this home.Purchase Details
Home Financials for this Owner
Home Financials are based on the most recent Mortgage that was taken out on this home.Purchase Details
Home Financials for this Owner
Home Financials are based on the most recent Mortgage that was taken out on this home.Purchase Details
Purchase Details
Home Financials for this Owner
Home Financials are based on the most recent Mortgage that was taken out on this home.Similar Homes in Chicago, IL
Home Values in the Area
Average Home Value in this Area
Purchase History
| Date | Type | Sale Price | Title Company |
|---|---|---|---|
| Warranty Deed | $450,000 | Chicago Title | |
| Warranty Deed | $429,000 | Greater Illinois Title | |
| Warranty Deed | $457,500 | Proper Title Llc | |
| Warranty Deed | $450,000 | None Available | |
| Interfamily Deed Transfer | -- | -- | |
| Deed | $362,000 | -- |
Mortgage History
| Date | Status | Loan Amount | Loan Type |
|---|---|---|---|
| Previous Owner | $307,450 | Adjustable Rate Mortgage/ARM | |
| Previous Owner | $243,000 | Adjustable Rate Mortgage/ARM | |
| Previous Owner | $247,000 | New Conventional | |
| Previous Owner | $257,000 | Unknown | |
| Previous Owner | $277,000 | Stand Alone First |
Property History
| Date | Event | Price | Change | Sq Ft Price |
|---|---|---|---|---|
| 05/24/2023 05/24/23 | Sold | $450,000 | -7.2% | $340 / Sq Ft |
| 04/06/2023 04/06/23 | Pending | -- | -- | -- |
| 03/14/2023 03/14/23 | For Sale | $484,757 | +13.0% | $366 / Sq Ft |
| 02/27/2020 02/27/20 | Sold | $429,000 | -4.7% | $324 / Sq Ft |
| 01/17/2020 01/17/20 | Pending | -- | -- | -- |
| 09/25/2019 09/25/19 | Price Changed | $450,000 | -5.3% | $340 / Sq Ft |
| 03/21/2019 03/21/19 | For Sale | $475,000 | +3.8% | $358 / Sq Ft |
| 07/19/2016 07/19/16 | Sold | $457,450 | -1.8% | $352 / Sq Ft |
| 05/24/2016 05/24/16 | Pending | -- | -- | -- |
| 04/03/2016 04/03/16 | Price Changed | $465,900 | -1.9% | $358 / Sq Ft |
| 03/12/2016 03/12/16 | For Sale | $475,000 | +5.6% | $365 / Sq Ft |
| 02/25/2013 02/25/13 | Sold | $450,000 | -5.2% | -- |
| 01/19/2013 01/19/13 | Pending | -- | -- | -- |
| 01/07/2013 01/07/13 | For Sale | $474,900 | -- | -- |
Tax History Compared to Growth
Tax History
| Year | Tax Paid | Tax Assessment Tax Assessment Total Assessment is a certain percentage of the fair market value that is determined by local assessors to be the total taxable value of land and additions on the property. | Land | Improvement |
|---|---|---|---|---|
| 2024 | $8,861 | $41,516 | $4,880 | $36,636 |
| 2023 | $8,638 | $42,000 | $3,929 | $38,071 |
| 2022 | $8,638 | $42,000 | $3,929 | $38,071 |
| 2021 | $8,445 | $41,998 | $3,928 | $38,070 |
| 2020 | $7,652 | $37,450 | $2,750 | $34,700 |
| 2019 | $7,476 | $40,639 | $2,750 | $37,889 |
| 2018 | $7,349 | $40,639 | $2,750 | $37,889 |
| 2017 | $7,376 | $37,637 | $2,200 | $35,437 |
| 2016 | $7,538 | $37,637 | $2,200 | $35,437 |
| 2015 | $6,897 | $37,637 | $2,200 | $35,437 |
| 2014 | $6,600 | $35,570 | $1,768 | $33,802 |
| 2013 | $5,991 | $35,570 | $1,768 | $33,802 |
Agents Affiliated with this Home
-
Kevin O'Brien

Seller's Agent in 2023
Kevin O'Brien
Baird Warner
(312) 369-9539
8 in this area
27 Total Sales
-
W
Buyer's Agent in 2023
Wanda Austin-Wingood
Redfin Corporation
-
Ken Jungwirth

Seller's Agent in 2020
Ken Jungwirth
@ Properties
(773) 398-5585
7 in this area
179 Total Sales
-
Johnfdiederich
J
Buyer's Agent in 2020
Johnfdiederich
Berkshire Hathaway HomeServices Chicago
(773) 430-2300
1 in this area
47 Total Sales
-
S
Seller's Agent in 2016
Susan Davids
@ Properties
-
Ted Guarnero

Buyer's Agent in 2016
Ted Guarnero
Fulton Grace
(312) 810-6693
1 in this area
4 Total Sales
About Plaza on Dewitt
Map
Source: Midwest Real Estate Data (MRED)
MLS Number: 11717874
APN: 17-03-222-023-1322
- 253 E Delaware Place Unit 4D
- 253 E Delaware Place Unit 7G
- 253 E Delaware Place Unit 8F
- 253 E Delaware Place Unit 10C
- 260 E Chestnut St Unit 1210
- 260 E Chestnut St Unit 1904
- 260 E Chestnut St Unit 3303
- 260 E Chestnut St Unit 3001
- 260 E Chestnut St Unit 2701
- 260 E Chestnut St Unit 3505
- 260 E Chestnut St Unit 2304
- 260 E Chestnut St Unit 3202
- 260 E Chestnut St Unit 1706
- 260 E Chestnut St Unit 606
- 900 N Lake Shore Dr Unit 708
- 900 N Lake Shore Dr Unit 1104
- 900 N Lake Shore Dr Unit 2906
- 900 N Lake Shore Dr Unit 1211
- 900 N Lake Shore Dr Unit 310
- 910 N Lake Shore Dr Unit 816
