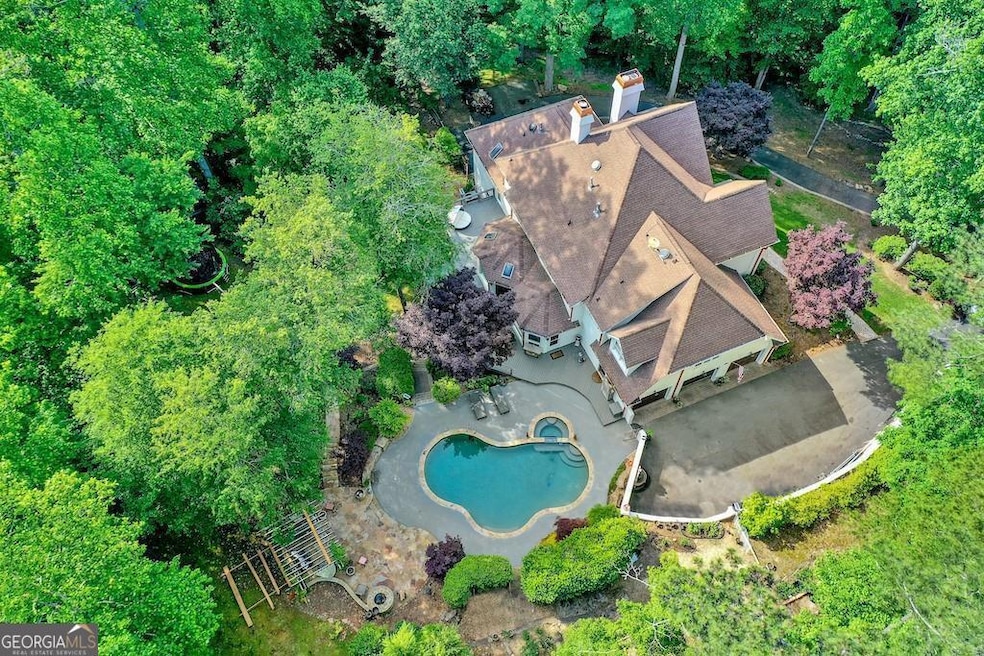Welcome to your secluded sanctuary in the coveted Litchfield Hundred swim/tennis/pickleball community in Roswell. Nested on a cul-de-sac at the end of a tree lined street, this gated estate spans 2.6 acres, offering the ultimate in privacy and space with features few homes can match: a heated in-ground Gunite pool with hot tub, fire pit & pergola; movie theater; secret rooms; front and rear staircases; wine cellar; 5 car attached garage and a full finished basement with wet bar and workshop. As you walk in the front door you're greeted by a two-story foyer with grand curving staircase. Just off the foyer is a formal dining room and two-story wood-paneled study with fireplace and pocket doors. The gourmet eat-in kitchen features an island, granite countertops, double ovens, stainless steel appliances, and is open to the fireside family room and keeping rooms. Each of the 5 spacious bedrooms feature walk-in closets, lofts, vaulted or coffered ceilings and en-suite baths. The primary bedroom is on the main floor and has a fireplace, dual walk-in closets, a jetted whirlpool tub and a large walk-in shower with multi-point dual shower heads. The home features extensive custom trim and millwork, wainscoting, arched doorways, barrel ceilings, as well as hardwood floors throughout with carpet in the bedrooms. Additional features include a central vacuum, irrigation system, landscape lighting and copper gutter accents. New pool heater and gate motors (both in 2024).

