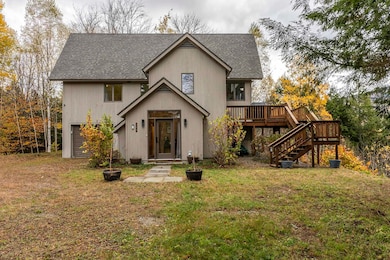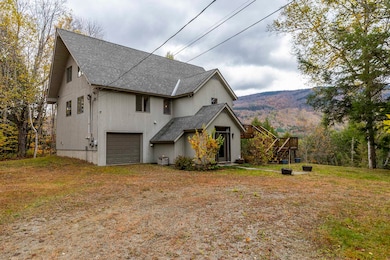260 Mansfield Ln Londonderry, VT 05148
Estimated payment $5,287/month
Highlights
- Ski Accessible
- Mountain View
- Wooded Lot
- 6.24 Acre Lot
- Contemporary Architecture
- Great Room
About This Home
Enjoy breathtaking views of Magic Mountain and the surrounding Green Mountains from the deck, living room, family room, and primary suite of this beautifully updated home. Whether you're seeking a primary residence or a vacation getaway, this property offers the perfect Vermont lifestyle. Large windows allow sunlight to flood the Great Room, highlighting a stunning floor-to-ceiling stone fireplace and a sleek, updated kitchen. Finishing off the first floor you will find two cozy bedrooms and a full bath. Upstairs, a spacious loft serves as the private master suite with skylight and an updated, spa like bathroom. The walk-out lower level features another Great Room, with two large sliding glass doors highlighting the view and allowing sunlight to flood the room. You will also find another bedroom with large windows for another peek at the phenomenal views. On this level is also the update laundry area, utility room, entry/mudroom, enclosed stairway, and one-car garage attached garage. This property is seated close to VAST trail access and is located near three ski areas, golf courses, Lowell Lake, and countless Vermont adventures. A freestanding one-car barn with a shed addition and storage above provides even more flexibility. Underground electrical to barn completes this beautiful property. This home was completely gutted and updated by one of the best local builders in 2016.
Listing Agent
Berkshire Hathaway HomeServices Stratton Home License #082.0106587 Listed on: 10/17/2025

Home Details
Home Type
- Single Family
Est. Annual Taxes
- $10,049
Year Built
- Built in 1984
Lot Details
- 6.24 Acre Lot
- Level Lot
- Wooded Lot
- Property is zoned RR
Parking
- 3 Car Garage
- Circular Driveway
- Gravel Driveway
Home Design
- Contemporary Architecture
- Wood Siding
Interior Spaces
- 2,994 Sq Ft Home
- Property has 3 Levels
- Fireplace
- Mud Room
- Great Room
- Living Room
- Dining Room
- Mountain Views
- Laundry Room
Bedrooms and Bathrooms
- 3 Bedrooms
Utilities
- Hot Water Heating System
- Drilled Well
- Septic Tank
- Leach Field
- Cable TV Available
Community Details
- Ski Accessible
Map
Home Values in the Area
Average Home Value in this Area
Tax History
| Year | Tax Paid | Tax Assessment Tax Assessment Total Assessment is a certain percentage of the fair market value that is determined by local assessors to be the total taxable value of land and additions on the property. | Land | Improvement |
|---|---|---|---|---|
| 2024 | $9,299 | $383,300 | $102,600 | $280,700 |
| 2023 | $8,241 | $383,300 | $102,600 | $280,700 |
| 2022 | $7,702 | $383,300 | $102,600 | $280,700 |
| 2021 | $7,955 | $383,300 | $102,600 | $280,700 |
| 2020 | $7,827 | $383,300 | $102,600 | $280,700 |
| 2019 | $7,510 | $383,300 | $102,600 | $280,700 |
| 2018 | $7,163 | $383,300 | $102,600 | $280,700 |
| 2016 | $7,372 | $397,000 | $179,000 | $218,000 |
Property History
| Date | Event | Price | List to Sale | Price per Sq Ft | Prior Sale |
|---|---|---|---|---|---|
| 10/17/2025 10/17/25 | For Sale | $850,000 | +119.4% | $284 / Sq Ft | |
| 01/19/2017 01/19/17 | Sold | $387,500 | -13.9% | $137 / Sq Ft | View Prior Sale |
| 12/03/2016 12/03/16 | Pending | -- | -- | -- | |
| 10/06/2016 10/06/16 | For Sale | $450,000 | +143.2% | $159 / Sq Ft | |
| 06/30/2016 06/30/16 | Sold | $185,000 | -27.5% | $74 / Sq Ft | View Prior Sale |
| 05/25/2016 05/25/16 | Pending | -- | -- | -- | |
| 04/25/2016 04/25/16 | For Sale | $255,000 | -- | $102 / Sq Ft |
Source: PrimeMLS
MLS Number: 5066218
APN: 357-110-11076
- 217 Magic Cir
- 35 Birch Rd
- 3715 Route 11
- 196 Old Sawmill Rd
- 341 Under the Mountain Rd
- 732 Under the Mountain Rd
- 1966 Thompsonburg Rd
- 2418 Vermont 11
- 2366 Middletown Rd
- 528 Vermont 121
- 224 Cobble Ridge Rd
- 590 Howard Hill Rd
- E9 Loon Circle Private
- 487 Vermont Route 100
- 580 Cross Rd
- 2197 N Main St
- 150 Williams St
- 196 Powder Mill Rd
- 977 Route 121
- 207 Brooks Ln
- 00 Hells Peak Rd
- 378 Tuttle Hill Rd
- 4669 Vermont Route 100
- 896 Melendy Hill Rd
- 923 Landgrove Rd
- 47 Crown Point Dr Unit B-13
- 1303 Goodaleville Rd
- 191 Forest Mountain Rd
- 67 Vermont Route 100
- 35 Strattonwald Rd
- 5 Byington Ln
- 89 Jaquith Rd
- Lot 2 89 Jaquith Rd
- 45 Benson Fuller Dr
- 90 Turkey Run Rd
- 4591 Vermont 30
- 72 Depot St
- 36 Glendon Hills Rd
- 2 Aspen Ln
- 8 Rocky Rd






