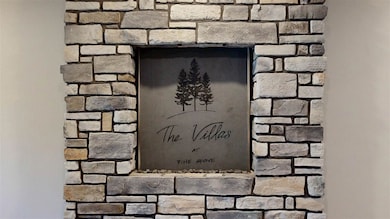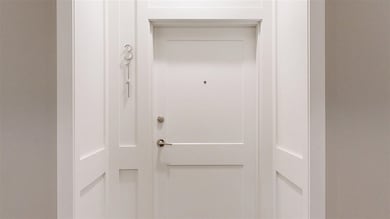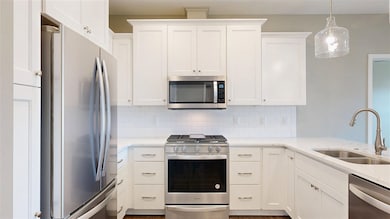260 N Scott Blvd Unit 311 Iowa City, IA 52245
Estimated payment $1,928/month
Highlights
- Fitness Center
- Main Floor Primary Bedroom
- Breakfast Bar
- City High School Rated A-
- Balcony
- Laundry Room
About This Home
A life of elegant simplicity awaits the new owner of this delightful 2 bedroom/2 bath condo on Iowa City's east side. Bathed in natural light, this unit is efficiently designed with two bedrooms and associated bathrooms bisected by the open concept kitchen, dining room and living room spaces. The kitchen is highlighted by the white quartz countertops, white cabinetry and like-new stainless steel appliances. Opposite the kitchen, you'll find access to a private balcony off of the living room area. To one side you will find the primary bedroom with en-suite bathroom and walk-in closet, and to the other is a second bedroom and another full bathroom. A smartly situated laundry room doubles as a coat closet & pantry near the front door & rounds out the private living space. The building itself is impressive with nicely appointed community spaces including a sitting lounge and exercise room. Unit has a extra long parking space in the underground garage allowing for some garage storage.
Home Details
Home Type
- Single Family
Est. Annual Taxes
- $4,204
Year Built
- Built in 2018
HOA Fees
- $217 Monthly HOA Fees
Parking
- 1 Parking Space
Home Design
- Frame Construction
Interior Spaces
- 1,138 Sq Ft Home
- 3-Story Property
- Elevator
- Ceiling Fan
- Combination Dining and Living Room
Kitchen
- Breakfast Bar
- Oven or Range
- Microwave
- Dishwasher
Bedrooms and Bathrooms
- 2 Main Level Bedrooms
- Primary Bedroom on Main
- 2 Full Bathrooms
Laundry
- Laundry Room
- Laundry on main level
- Dryer
- Washer
Location
- Property is near schools
- Property is near shops
- Property is near a bus stop
Schools
- Hoover Elementary School
- Southeast Middle School
Utilities
- Forced Air Heating and Cooling System
- Water Heater
- Internet Available
- Cable TV Available
Additional Features
- Stepless Entry
- Balcony
Listing and Financial Details
- Assessor Parcel Number 0907342035
Community Details
Overview
- Association fees include exterior maintenance, facilities fee, garbage pickup, grounds maintenance, mgmt fee
- Built by Steve Kohli
- Pine Grove Subdivision
Recreation
- Fitness Center
Map
Home Values in the Area
Average Home Value in this Area
Tax History
| Year | Tax Paid | Tax Assessment Tax Assessment Total Assessment is a certain percentage of the fair market value that is determined by local assessors to be the total taxable value of land and additions on the property. | Land | Improvement |
|---|---|---|---|---|
| 2025 | $4,204 | $241,530 | $23,700 | $217,830 |
| 2024 | $4,146 | $230,900 | $22,300 | $208,600 |
| 2023 | $4,904 | $230,900 | $22,300 | $208,600 |
| 2022 | $4,704 | $235,130 | $22,300 | $212,830 |
| 2021 | $5,018 | $236,110 | $23,280 | $212,830 |
| 2020 | $5,018 | $232,050 | $21,340 | $210,710 |
| 2019 | $944 | $232,050 | $21,340 | $210,710 |
Property History
| Date | Event | Price | List to Sale | Price per Sq Ft |
|---|---|---|---|---|
| 10/30/2025 10/30/25 | For Sale | $260,000 | -- | $228 / Sq Ft |
Purchase History
| Date | Type | Sale Price | Title Company |
|---|---|---|---|
| Warranty Deed | $247,000 | None Available |
Mortgage History
| Date | Status | Loan Amount | Loan Type |
|---|---|---|---|
| Open | $197,600 | New Conventional |
Source: Iowa City Area Association of REALTORS®
MLS Number: 202506719
APN: 0907342035
- 260 N Scott Blvd Unit 201
- 260 N Scott Blvd Unit 203
- 260 N Scott Blvd
- 260 N Scott Blvd Unit 104
- 3428 Lower West Branch Rd
- 446 N Scott Blvd Unit B446
- 3339 Lower West Branch Rd
- 51 Heron Cir
- 3635 Middlebury Rd
- 109 Cayman St Unit 2D
- 0 Lower West Branch Rd SE
- 139 S Scott Blvd
- 123 S Scott Blvd
- 149 S Scott Blvd
- 105 S Scott Blvd
- 103 S Scott Blvd
- 141 S Scott Blvd
- 161 S Scott Blvd
- 147 S Scott Blvd
- 107 S Scott Blvd
- 1010 Scott Park Dr
- 670 Nex Ave
- 66 Notting Hill Ln
- 3701-3761 Eastbrook Dr
- 2539 Catskill Ct
- 1118 Essex St
- 1030 William St
- 17 Video Ct
- 2100 S Scott Blvd
- 904 Iowa Ave
- 121 S Governor St
- 2401 Highway 6 E
- 909 N Governor St
- 830 Bowery St
- 712 E Market St
- 327 S Lucas St Unit A
- 902 N Dodge St
- 623 S Lucas St Unit 625
- 623 S Lucas St
- 435 S Dodge St







