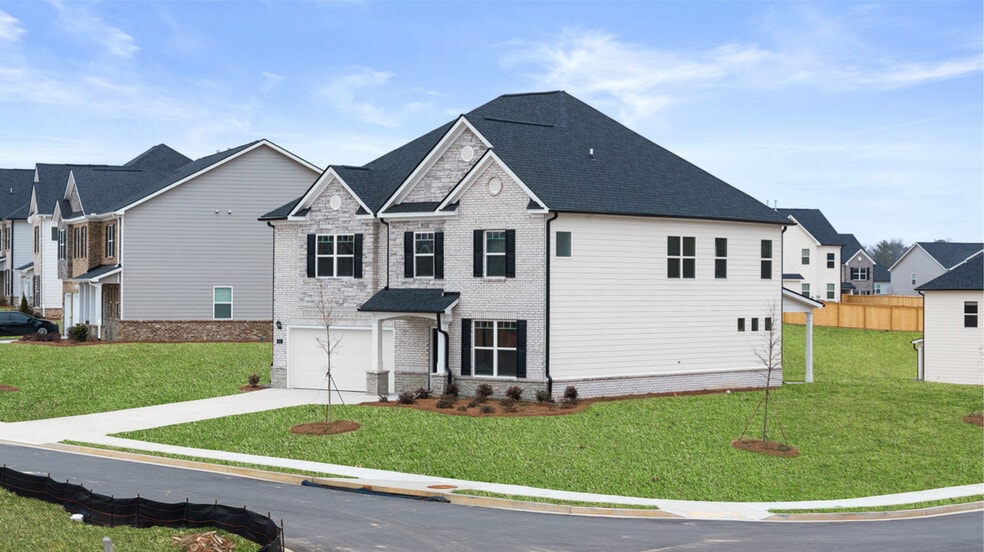
Estimated payment $3,487/month
Highlights
- Community Cabanas
- New Construction
- Tennis Courts
- Trip Elementary School Rated A
- Resort Property
- Community Center
About This Home
The Holbrook floorplan at Independence is a two-story home offering 3,216 sq. ft. of living space across 5 bedrooms and 3 full bathrooms. The 2-car garage ensures plenty of space for vehicles and storage. Open the door to an immediate flex space that could be a dedicated home office or formal dining room. As you continue down the foyer, you are greeted by a central family room and open kitchen with extended island. With quartz countertops, contemporary cabinetry, stainless steel appliances and space for bar top seating, this kitchen is truly the heart of the home. A guest bedroom plus full bath complete the main level. Upstairs offers a must see primary suite with sitting area and spa-like bath with separate tub, shower, double vanities and dual closets. Generous secondary bedrooms, a full bath, plus a large laundry room add to this functional design. Plus there is a versatile loft that you can personalize any way you want. And you will never be too far from home with Home Is Connected. Your new home is built with an industry leading suite of smart home products that keep you connected with the people and place you value most. Photos used for illustrative purposes and do not depict actual home.
Home Details
Home Type
- Single Family
Parking
- 2 Car Garage
Home Design
- New Construction
Interior Spaces
- 2-Story Property
Bedrooms and Bathrooms
- 5 Bedrooms
- 3 Full Bathrooms
Community Details
Overview
- Property has a Home Owners Association
- Resort Property
Amenities
- Community Center
Recreation
- Tennis Courts
- Community Playground
- Community Cabanas
- Community Pool
- Tot Lot
- Hiking Trails
- Trails
Map
Other Move In Ready Homes in Independence
About the Builder
- Independence
- Independence - Villas and Townhomes
- 320 Aspen Valley Dr
- 2959 Champion Way
- 2949 Champion Way
- 3016 Loganville Hwy
- 2958 Champion Way
- 2918 Champion Way
- 552 Silver Moon Dr
- 550 Silver Moon Dr
- 556 Silver Moon Dr
- 565 Silver Moon Dr
- 425 Silver Moon Dr
- 405 Silver Moon Dr
- 395 Silver Moon Dr
- 385 Silver Moon Dr
- 2718 Honey Locust
- 2978 Champion Way
- 215 Silver Moon Dr
- 225 Silver Moon Dr
