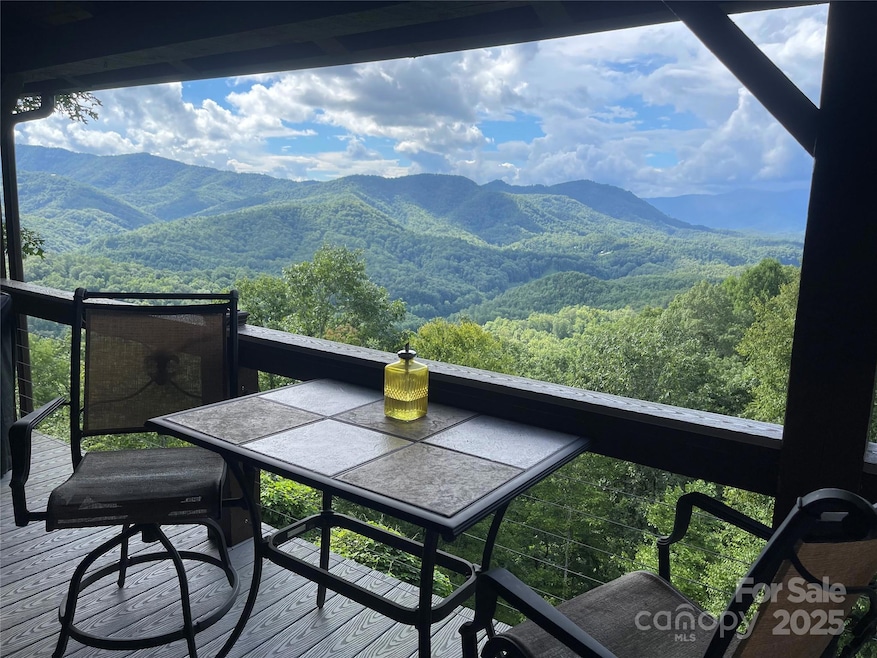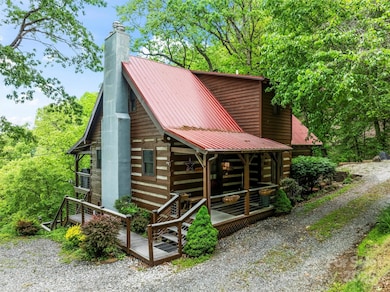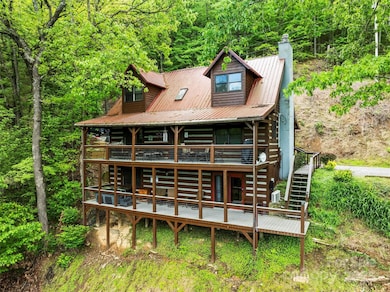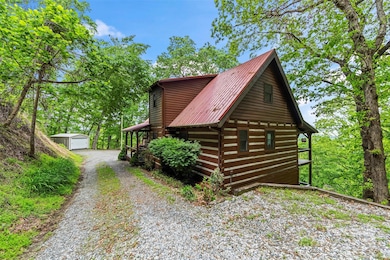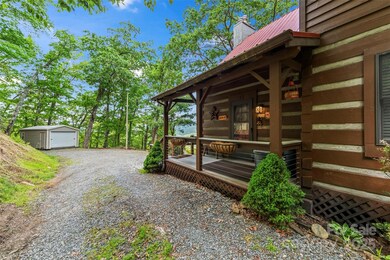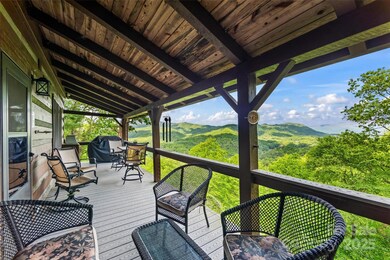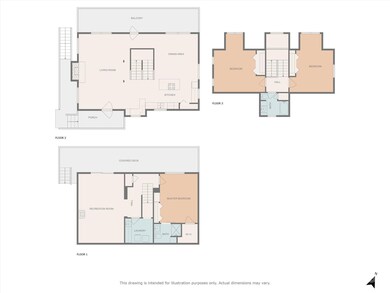
260 Smoky View Dr Bryson City, NC 28713
Estimated payment $3,883/month
Highlights
- Water Views
- Open Floorplan
- Private Lot
- Spa
- Deck
- Family Room with Fireplace
About This Home
Imagine drinking your morning coffee, while taking in the breathtaking view of Fontana Lake and the Great Smoky Mountains National Park from the porch of this authentic log cabin! This home has been cherished and maintained and it's apparent everywhere you look. New metal roof 2021, New HCAC 2022, New gas logs and fireplace 2022, Tankless gas water heater 2022, Exterior painted 2022, Composite decking 2021, New private well 2024. Additionally, this home comes fully furnished and there is a storage building with electricity, as well as an outdoor shower and hot tub. Currently a successful short-term rental, please call agent for showing availability. Comes with adjacent lot, pin # 664100332843.
Listing Agent
RE/MAX Results Brokerage Email: pridebibi@gmail.com License #331422 Listed on: 05/29/2025

Property Details
Home Type
- Multi-Family
Est. Annual Taxes
- $1,041
Year Built
- Built in 1989
Lot Details
- Private Lot
- Sloped Lot
- Wooded Lot
HOA Fees
- $91 Monthly HOA Fees
Property Views
- Water
- Mountain
Home Design
- Log Siding
Interior Spaces
- 2,000 Sq Ft Home
- Property has 3 Levels
- Open Floorplan
- Ceiling Fan
- Family Room with Fireplace
- Living Room
- Dining Room
- Bonus Room
- Workshop
Kitchen
- Self-Cleaning Convection Oven
- Electric Range
- <<cooktopDownDraftToken>>
- <<microwave>>
- Freezer
- Dishwasher
- Kitchen Island
Flooring
- Wood
- Vinyl
Bedrooms and Bathrooms
- 3 Bedrooms
- Split Bedroom Floorplan
- 2 Full Bathrooms
Laundry
- Laundry Room
- Dryer
Finished Basement
- Walk-Out Basement
- Basement Fills Entire Space Under The House
- Interior and Exterior Basement Entry
- Crawl Space
- Basement Storage
- Natural lighting in basement
Accessible Home Design
- More Than Two Accessible Exits
Pool
- Spa
- Outdoor Shower
Outdoor Features
- Deck
- Covered patio or porch
- Shed
Utilities
- Heat Pump System
- Heating System Uses Propane
- Tankless Water Heater
- Propane Water Heater
Community Details
- Village View Community Association
- Village View Subdivision
- Mandatory home owners association
Listing and Financial Details
- Assessor Parcel Number 6641-00-33-3911
Map
Home Values in the Area
Average Home Value in this Area
Tax History
| Year | Tax Paid | Tax Assessment Tax Assessment Total Assessment is a certain percentage of the fair market value that is determined by local assessors to be the total taxable value of land and additions on the property. | Land | Improvement |
|---|---|---|---|---|
| 2024 | $1,041 | $225,800 | $30,000 | $195,800 |
| 2023 | $928 | $225,800 | $30,000 | $195,800 |
| 2022 | $928 | $225,800 | $30,000 | $195,800 |
| 2021 | $928 | $225,800 | $0 | $0 |
| 2020 | $683 | $168,970 | $50,000 | $118,970 |
| 2019 | $683 | $168,970 | $50,000 | $118,970 |
| 2018 | $683 | $168,970 | $50,000 | $118,970 |
| 2017 | $683 | $168,970 | $50,000 | $118,970 |
| 2016 | $683 | $168,970 | $50,000 | $118,970 |
| 2015 | -- | $168,970 | $50,000 | $118,970 |
| 2014 | -- | $168,970 | $50,000 | $118,970 |
Property History
| Date | Event | Price | Change | Sq Ft Price |
|---|---|---|---|---|
| 06/13/2025 06/13/25 | Price Changed | $669,000 | +3.1% | $335 / Sq Ft |
| 05/29/2025 05/29/25 | For Sale | $649,000 | -- | $325 / Sq Ft |
Purchase History
| Date | Type | Sale Price | Title Company |
|---|---|---|---|
| Interfamily Deed Transfer | -- | None Available | |
| Interfamily Deed Transfer | -- | None Available | |
| Warranty Deed | $400,000 | -- |
Mortgage History
| Date | Status | Loan Amount | Loan Type |
|---|---|---|---|
| Open | $222,200 | New Conventional | |
| Closed | $241,000 | New Conventional |
Similar Homes in Bryson City, NC
Source: Canopy MLS (Canopy Realtor® Association)
MLS Number: 4265054
APN: 6641-00-33-3911
- 00 Smoky View Dr
- 237 Biltmore Cir
- 77 Ridge Dr
- Lot K-3 Village Cove Ln
- 0 Biltmore Cir Unit 7 CAR4140706
- 31 Valley Ln
- F1 Biltmore Cir
- 180 Valley Ln
- 9400 Highway 19 W
- 299 Blue Ridge Pkwy
- 234 Blue Ridge Pkwy
- 307 Blue Ridge Pkwy
- N/A N A
- Lot 1 Ridge Crest
- 0 Grouse Dr Unit 2
- Lot 2 Grouse Dr
- 670 Big Pine Trace
- 860 Grouse Dr
- 334 Bird Falls Rd
- 0 Piney Cove Rd
- 462 Old Barn Rd
- 960 Robbins Rd
- 585 Franklin Grove Church Rd Unit 4F
- 33 T and Ln E
- 29 T and Ln E
- 1218 Hyatt Creek Rd Unit A1
- 139 Trimont Lake Estates Rd
- 24C Mint Lake Ct W
- 170 Hawks Ridge Creekside Dr
- 608 Flowers Gap Rd
- 234 Brookwood Dr
- 71 Stonewood Ln
- 0 N Womack St
- 328 Possum Trot Trail
- 826 Summit Ridge Rd
- 101 Bear Paw Hill Rd
- 33 Jaderian Mountain Rd
- 2182 Georgia Rd
- 112 Simplicity Woods Dr
- 966 Gibson Rd
