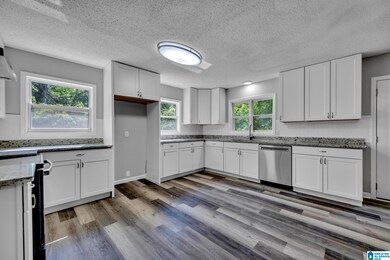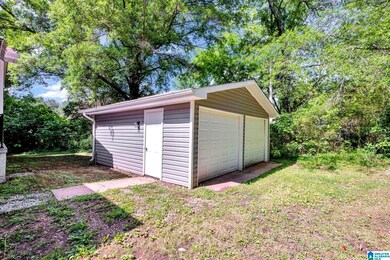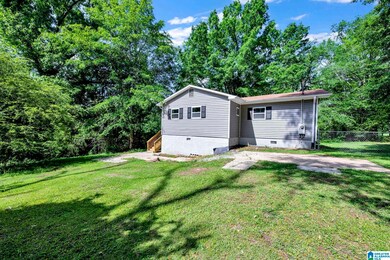
260 Sun Valley Cir Sterrett, AL 35147
North Shelby County NeighborhoodHighlights
- Popular Property
- Deck
- Stone Countertops
- 5.11 Acre Lot
- Attic
- Stainless Steel Appliances
About This Home
As of July 2024Newly remodeled home on about 5 acres including some wooded privacy, fenced yard and a 2-car garage. Recently updated from top to bottom with a new roof, siding, windows, HVAC, paint, light fixtures, granite counters, stainless appliances and more. The large living room opens to a deck. The open kitchen has lots of cabinets and counterspace. There is also room for extra storage. Contact your agent today to schedule a showing.
Home Details
Home Type
- Single Family
Est. Annual Taxes
- $601
Year Built
- Built in 1978
Lot Details
- 5.11 Acre Lot
- Fenced Yard
Parking
- 2 Car Detached Garage
- Side Facing Garage
Home Design
- Vinyl Siding
Interior Spaces
- 1,188 Sq Ft Home
- 1-Story Property
- Smooth Ceilings
- Combination Dining and Living Room
- Crawl Space
- Pull Down Stairs to Attic
Kitchen
- Stove
- Dishwasher
- Stainless Steel Appliances
- Stone Countertops
Flooring
- Carpet
- Vinyl
Bedrooms and Bathrooms
- 2 Bedrooms
- 2 Full Bathrooms
- Bathtub and Shower Combination in Primary Bathroom
Laundry
- Laundry Room
- Laundry on main level
- Washer and Electric Dryer Hookup
Outdoor Features
- Deck
- Patio
Schools
- Vincent Elementary And Middle School
- Vincent High School
Utilities
- Central Heating and Cooling System
- Electric Water Heater
- Septic Tank
Listing and Financial Details
- Visit Down Payment Resource Website
- Assessor Parcel Number 05-4-19-3-001-030.001
Ownership History
Purchase Details
Home Financials for this Owner
Home Financials are based on the most recent Mortgage that was taken out on this home.Purchase Details
Purchase Details
Purchase Details
Home Financials for this Owner
Home Financials are based on the most recent Mortgage that was taken out on this home.Purchase Details
Home Financials for this Owner
Home Financials are based on the most recent Mortgage that was taken out on this home.Similar Homes in Sterrett, AL
Home Values in the Area
Average Home Value in this Area
Purchase History
| Date | Type | Sale Price | Title Company |
|---|---|---|---|
| Special Warranty Deed | $210,000 | Priority Title | |
| Quit Claim Deed | -- | None Listed On Document | |
| Deed In Lieu Of Foreclosure | $136,250 | -- | |
| Warranty Deed | $81,000 | -- | |
| Warranty Deed | $52,000 | -- |
Mortgage History
| Date | Status | Loan Amount | Loan Type |
|---|---|---|---|
| Open | $202,991 | FHA | |
| Previous Owner | $25,000 | Credit Line Revolving | |
| Previous Owner | $72,900 | No Value Available | |
| Previous Owner | $49,400 | No Value Available | |
| Closed | $8,100 | No Value Available |
Property History
| Date | Event | Price | Change | Sq Ft Price |
|---|---|---|---|---|
| 06/30/2025 06/30/25 | For Sale | $234,900 | +11.9% | $198 / Sq Ft |
| 07/31/2024 07/31/24 | Sold | $210,000 | -2.1% | $177 / Sq Ft |
| 06/13/2024 06/13/24 | Pending | -- | -- | -- |
| 05/25/2024 05/25/24 | For Sale | $214,500 | -- | $181 / Sq Ft |
Tax History Compared to Growth
Tax History
| Year | Tax Paid | Tax Assessment Tax Assessment Total Assessment is a certain percentage of the fair market value that is determined by local assessors to be the total taxable value of land and additions on the property. | Land | Improvement |
|---|---|---|---|---|
| 2024 | $1,397 | $31,760 | $0 | $0 |
| 2023 | $1,310 | $29,780 | $0 | $0 |
| 2022 | $559 | $13,640 | $0 | $0 |
| 2021 | $550 | $13,440 | $0 | $0 |
| 2020 | $465 | $11,500 | $0 | $0 |
| 2019 | $450 | $11,160 | $0 | $0 |
| 2017 | $384 | $9,660 | $0 | $0 |
| 2015 | $378 | $9,520 | $0 | $0 |
| 2014 | $369 | $9,320 | $0 | $0 |
Agents Affiliated with this Home
-
Teddie Mae Wall

Seller's Agent in 2025
Teddie Mae Wall
ARC Realty 280
(205) 370-4462
7 in this area
73 Total Sales
-
Bart Stanley

Seller's Agent in 2024
Bart Stanley
Home Team Realty
(205) 434-1233
2 in this area
163 Total Sales
Map
Source: Greater Alabama MLS
MLS Number: 21386912
APN: 05-4-19-3-001-030-001
- 17A Twin Pines Rd Unit 17-A
- 207 Saunders Bridge Cir
- 13725 Highway 43
- 12072 Highway 43
- 194 Hunters Ln
- 45676 Alabama 25
- 1129 Highway 467 Unit Parcel 3
- 53756 Highway 25
- 789 Magnolia Ln Unit 2
- 1130 Highway 467
- #1 County Road 55 Unit 1
- 799 Magnolia Ln Unit 1
- 345 Highway 467
- 801 Magnolia Ln
- 801 Magnolia Ln Unit 3
- 3588 Highway 57
- 136 Thatcher Dr
- 143 Deerwood Lake Dr
- 0 Fleming Rd Unit 24136230
- 0 Fleming Rd Unit 24136229






