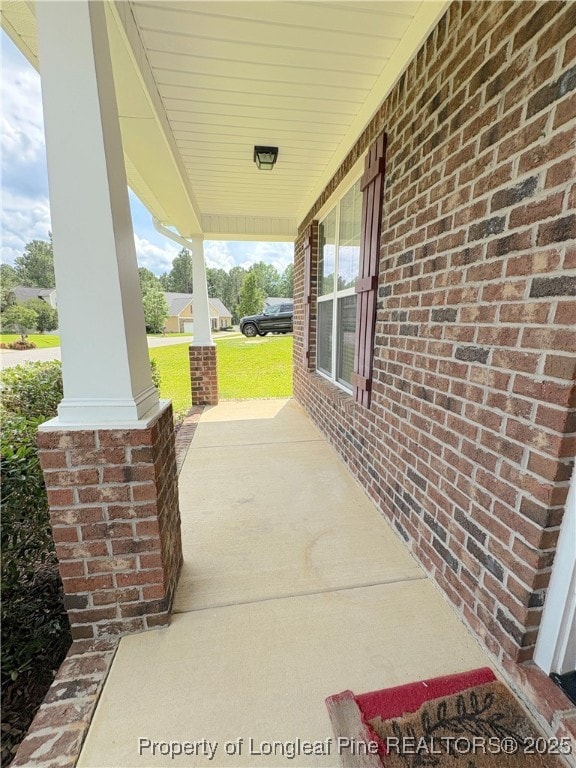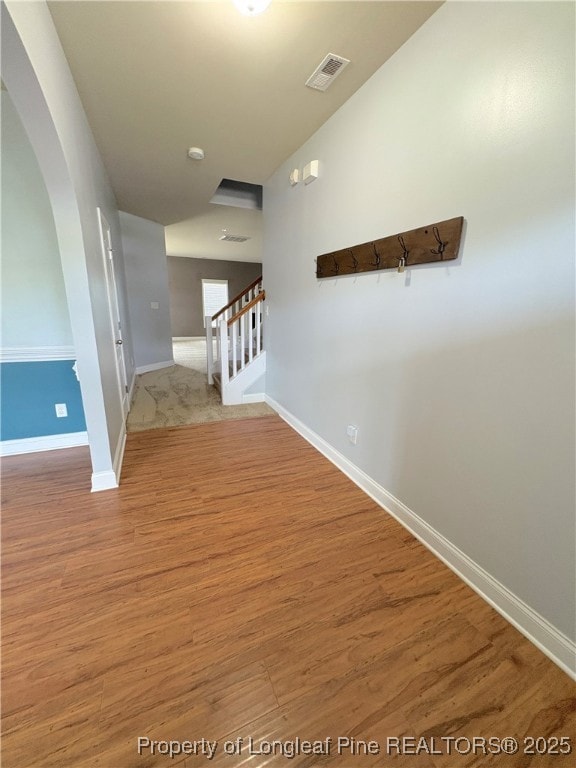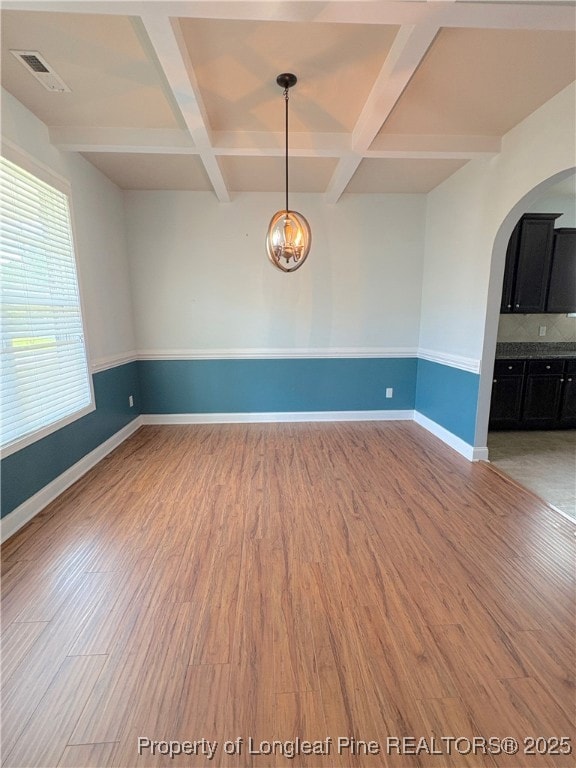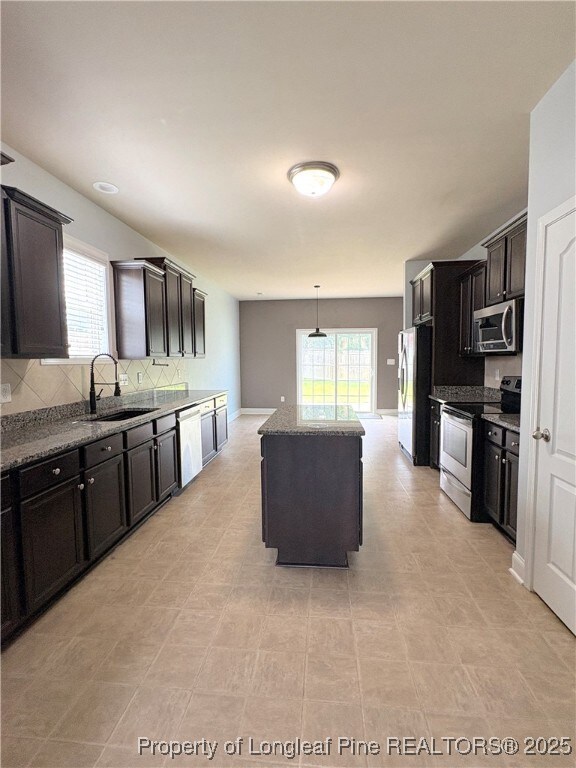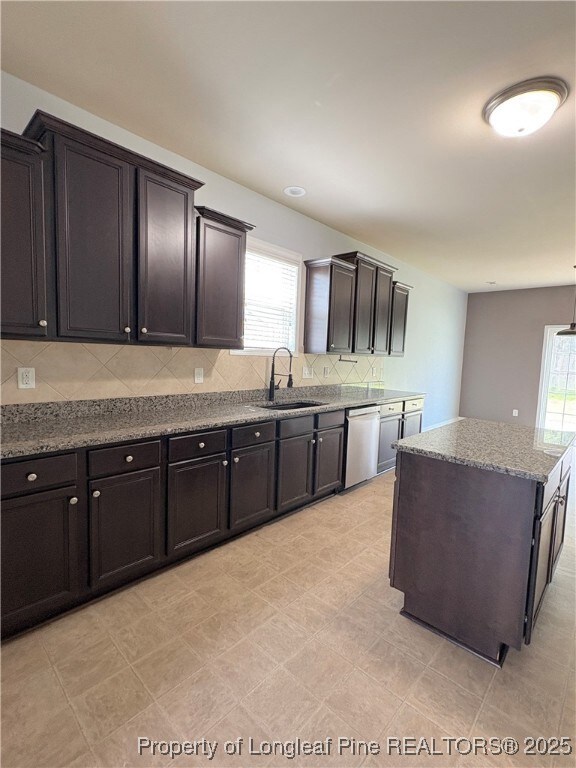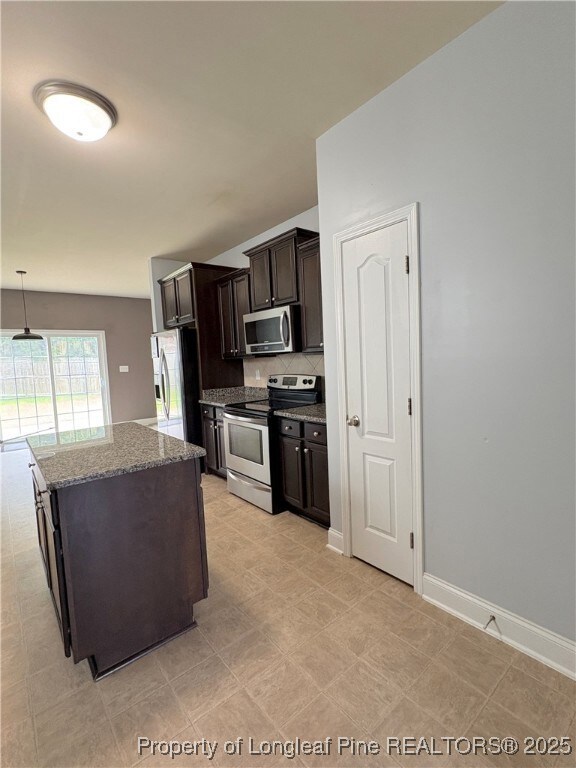260 Trenton Place Cameron, NC 28326
Highlights
- Wood Flooring
- Fenced Yard
- Walk-In Closet
- Community Pool
- 2 Car Attached Garage
- Patio
About This Home
AVAILABLE 8/15. SPACIOUS 4BR 3.5BA home in Lexington Plantation! This home features formal dining with coffered ceiling, granite counters, stainless steel appliances, HUGE living room with laundry down stairs. Upstairs you'll find all 4 bedrooms and additional 2 Bathrooms. Primary Suite has vaulted ceilings, large bathroom with dual vanity and TWO closets! Right of HWY 87 for an easy commute to Fort Liberty and surrounding areas. Pets welcome upon approval.
Listing Agent
SYBILLE MCQUILKIN REAL ESTATE, LLC. License #232819 Listed on: 07/16/2025
Home Details
Home Type
- Single Family
Est. Annual Taxes
- $2,281
Year Built
- Built in 2010
Lot Details
- Fenced Yard
- Fenced
- Property is in good condition
Parking
- 2 Car Attached Garage
Home Design
- Vinyl Siding
Interior Spaces
- 2,973 Sq Ft Home
- 2-Story Property
- Gas Log Fireplace
Kitchen
- Microwave
- Dishwasher
- Kitchen Island
Flooring
- Wood
- Carpet
- Vinyl
Bedrooms and Bathrooms
- 4 Bedrooms
- Walk-In Closet
Laundry
- Laundry on upper level
- Washer and Dryer Hookup
Outdoor Features
- Patio
- Playground
Schools
- Overhills Middle School
- Overhills Senior High School
Utilities
- Central Air
- Heat Pump System
Listing and Financial Details
- Security Deposit $2,000
- Property Available on 8/15/25
Community Details
Overview
- Property has a Home Owners Association
- Lexington Plantation Subdivision
Recreation
- Community Pool
Map
Source: Longleaf Pine REALTORS®
MLS Number: 747141
APN: 09956508 0282 24
- 30 Appomattox Dr
- 44 Ammunition Cir
- 85 Culpepper Rd
- 104 Red Coat Dr
- 194 Watchmen Ln
- 34 Old Montague Way
- 432 Century Dr
- 15 Red Coat Dr
- 189 Tun Tavern Dr
- 158 Steeple Ridge
- 241 Blue Bay Ln
- 247 Richmond Park Dr
- 24 Nassau Ln
- 2 Dunnes Cir
- 43 Lotus Ln
- 57 Cutter Cir
- 488 Lakeside Ln Unit ID1055520P
- 152 Lakeforest Trail
- 146 Pinewinds Dr
- 89 Harborview Dr

