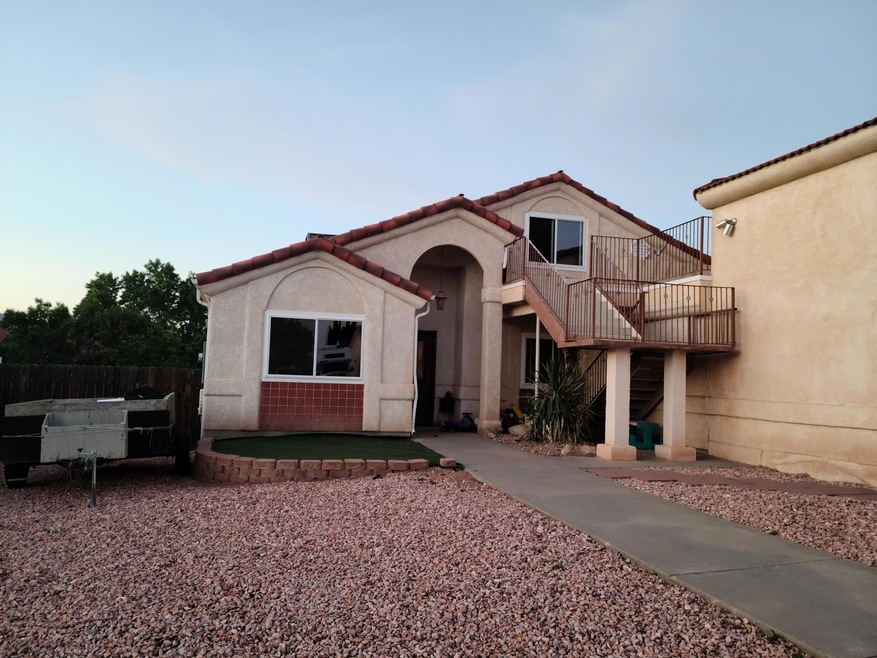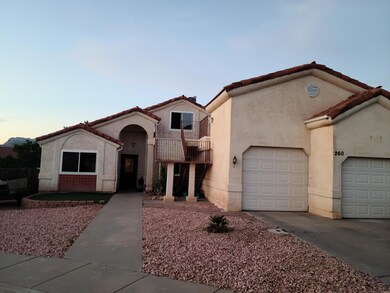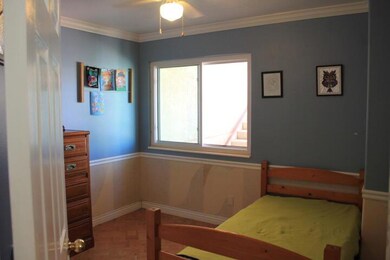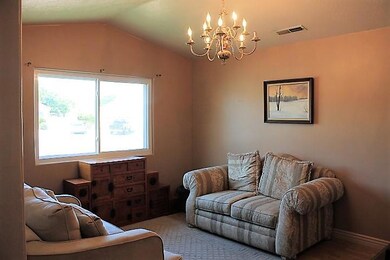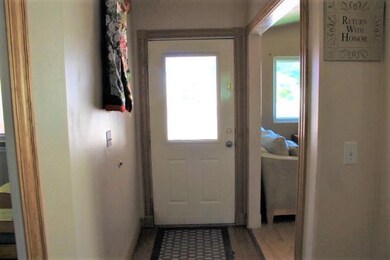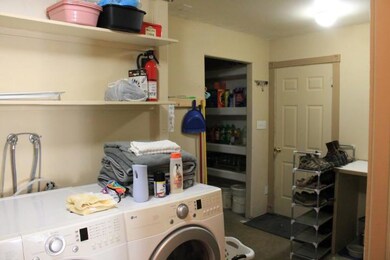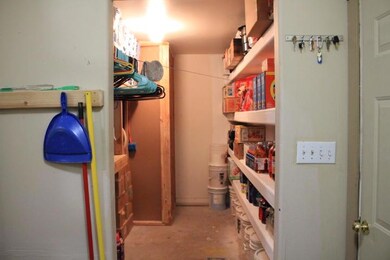
260 W 210 S La Verkin, UT 84745
Highlights
- RV Access or Parking
- Mountain View
- Cul-De-Sac
- Casita
- Den
- Attached Garage
About This Home
As of June 2021Home is Under Contract. Check out the views from the roof top patio, of this well cared for home on a Quiet Culdesac in Pheasant Glen! Includes a Mother in Law/Casita or possible V.R. 2 room suite with private entrance.
Brand new windows and Solar panels, will keep the utility bills under control! Don't miss out Kitchen has a Large Pantry, and a large Storage Room is off of the laundry. Cement pad and wiring for Hottub in Back yard.
Last Agent to Sell the Property
AMANDA BENNETT
FATHOM REALTY License #5485351-SA00 Listed on: 05/14/2021
Home Details
Home Type
- Single Family
Est. Annual Taxes
- $1,825
Year Built
- Built in 1993
Lot Details
- 8,276 Sq Ft Lot
- Cul-De-Sac
- Property is Fully Fenced
- Landscaped
- Sprinkler System
Parking
- Attached Garage
- Extra Deep Garage
- Garage Door Opener
- RV Access or Parking
Home Design
- Tile Roof
- Stucco Exterior
Interior Spaces
- 2,550 Sq Ft Home
- 1-Story Property
- Ceiling Fan
- Double Pane Windows
- Den
- Mountain Views
Kitchen
- Free-Standing Range
- Dishwasher
- Disposal
Bedrooms and Bathrooms
- 5 Bedrooms
- Walk-In Closet
- 3 Bathrooms
Outdoor Features
- Covered Deck
- Exterior Lighting
- Casita
Schools
- Laverkin Elementary School
- Hurricane Middle School
- Hurricane High School
Utilities
- No Cooling
- Central Air
- Heating System Uses Natural Gas
- Water Softener is Owned
Community Details
- Pheasant Glen Subdivision
Listing and Financial Details
- Assessor Parcel Number LV-PGS-2-15
Ownership History
Purchase Details
Home Financials for this Owner
Home Financials are based on the most recent Mortgage that was taken out on this home.Purchase Details
Home Financials for this Owner
Home Financials are based on the most recent Mortgage that was taken out on this home.Similar Homes in La Verkin, UT
Home Values in the Area
Average Home Value in this Area
Purchase History
| Date | Type | Sale Price | Title Company |
|---|---|---|---|
| Warranty Deed | -- | Lydolph & Weierholt Title In | |
| Warranty Deed | -- | Provo Land Title Co |
Mortgage History
| Date | Status | Loan Amount | Loan Type |
|---|---|---|---|
| Open | $364,000 | New Conventional | |
| Previous Owner | $177,551 | New Conventional | |
| Previous Owner | $54,700 | Credit Line Revolving | |
| Previous Owner | $30,000 | Unknown |
Property History
| Date | Event | Price | Change | Sq Ft Price |
|---|---|---|---|---|
| 07/17/2025 07/17/25 | For Sale | $675,000 | +50.0% | $265 / Sq Ft |
| 06/22/2021 06/22/21 | Sold | -- | -- | -- |
| 05/20/2021 05/20/21 | Pending | -- | -- | -- |
| 05/14/2021 05/14/21 | For Sale | $450,000 | -- | $176 / Sq Ft |
Tax History Compared to Growth
Tax History
| Year | Tax Paid | Tax Assessment Tax Assessment Total Assessment is a certain percentage of the fair market value that is determined by local assessors to be the total taxable value of land and additions on the property. | Land | Improvement |
|---|---|---|---|---|
| 2023 | $1,957 | $259,380 | $41,250 | $218,130 |
| 2022 | $2,013 | $251,240 | $33,000 | $218,240 |
| 2021 | $2,022 | $371,500 | $50,000 | $321,500 |
| 2020 | $1,825 | $313,500 | $50,000 | $263,500 |
| 2019 | $1,572 | $258,800 | $40,000 | $218,800 |
| 2018 | $1,575 | $127,710 | $0 | $0 |
| 2017 | $1,470 | $119,185 | $0 | $0 |
| 2016 | $1,326 | $103,180 | $0 | $0 |
| 2015 | $1,294 | $96,800 | $0 | $0 |
| 2014 | $1,181 | $87,175 | $0 | $0 |
Agents Affiliated with this Home
-
SHANE MARTIN
S
Seller's Agent in 2025
SHANE MARTIN
RED ROCK REAL ESTATE
(435) 680-2425
2 in this area
20 Total Sales
-
A
Seller's Agent in 2021
AMANDA BENNETT
FATHOM REALTY
-
JACOB MORLEY

Buyer's Agent in 2021
JACOB MORLEY
RED ROCK REAL ESTATE
(435) 632-0375
1 in this area
51 Total Sales
Map
Source: Washington County Board of REALTORS®
MLS Number: 21-222579
APN: 0451115
- 191 S 210 W
- 145 S 400 W
- 57 W 180 S
- 375 S Main St
- 324 W Center St
- 0 Hwy 9 - West Side
- 65 S Main St
- 569 W 170 S
- 36 W Center St
- 0 La Verkin Lot Unit 24-252790
- TBD S 560 W Unit Lot 3
- TBD S 560 W
- 287 E 1100 N
- 599 W 170 S
- 281 E 1050 N
- 958 N 325 E
- 958 N 325 E Unit 33
- 1108 N Florence Circle Cir E
- 1043 N Falcon Ridge View E
- 140 N 350 W
