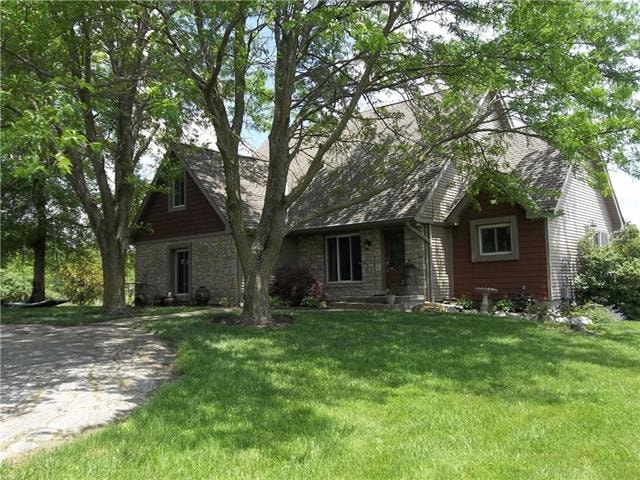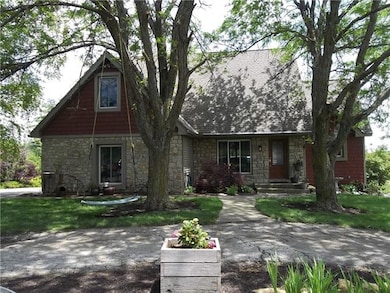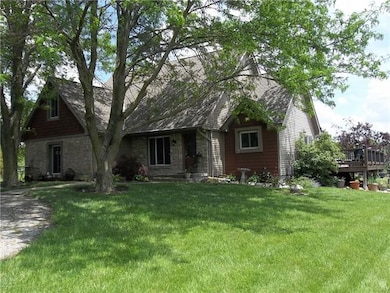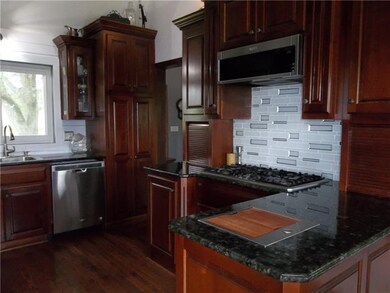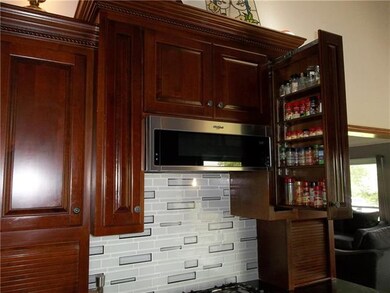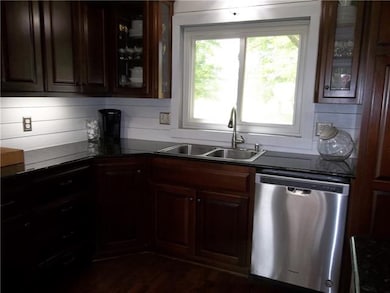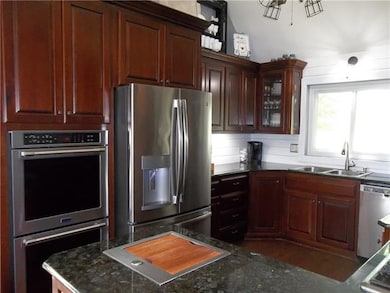
26001 S Stark Rd Peculiar, MO 64078
Highlights
- Custom Closet System
- Pond
- Vaulted Ceiling
- Deck
- Wooded Lot
- Traditional Architecture
About This Home
As of July 2021Enjoy country living in a beautiful up-to-date home on 13 lovely acres with a large pond and a picturesque wood barn, mostly pasture with about 4.5 acres wooded. Main floor Master Suite has walk-in closet, jetted tub, and walk-in shower. 2 big Bedrooms and a full bath upstairs. Gorgeous see-through stone gas fireplace in vaulted ceiling great room with loads of picture windows to enjoy view! Kitchen features granite counters, custom maple cabinets with cherry stain, stainless appliances, top-of-line double oven (convention/convection) and 5 burner gas stove, hardwood floor in KIT and DIN. Ceiling fans throughout the home. Main floor laundry. Loft area is perfect for an office. Large bonus room on second 2nd level for storage or be creative! Huge deck wraps South and East off Dining. Generous patio on SE corner of home. Full basement provides tons of storage space. 2 car garage. Nostalgic red barn has concrete floor and electricity, water available at outside faucet, water also at previous vegetable garden area. New lagoon being installed June 2021, newer roof, newer water heater, Simonton Windows.
Last Agent to Sell the Property
ReeceNichols - Lees Summit License #1999022549 Listed on: 06/06/2021

Home Details
Home Type
- Single Family
Est. Annual Taxes
- $2,518
Year Built
- Built in 1987
Lot Details
- 13 Acre Lot
- Home fronts a stream
- Aluminum or Metal Fence
- Paved or Partially Paved Lot
- Wooded Lot
Parking
- 2 Car Attached Garage
- Side Facing Garage
Home Design
- Traditional Architecture
- Composition Roof
- Metal Siding
- Stone Trim
Interior Spaces
- 1,800 Sq Ft Home
- Wet Bar: Ceiling Fan(s), Natural Stone Floor, Shower Over Tub, Carpet, Ceramic Tiles, Double Vanity, Separate Shower And Tub, Whirlpool Tub, Walk-In Closet(s), Wood Floor, Cathedral/Vaulted Ceiling, Fireplace, Hardwood, Granite Counters
- Central Vacuum
- Built-In Features: Ceiling Fan(s), Natural Stone Floor, Shower Over Tub, Carpet, Ceramic Tiles, Double Vanity, Separate Shower And Tub, Whirlpool Tub, Walk-In Closet(s), Wood Floor, Cathedral/Vaulted Ceiling, Fireplace, Hardwood, Granite Counters
- Vaulted Ceiling
- Ceiling Fan: Ceiling Fan(s), Natural Stone Floor, Shower Over Tub, Carpet, Ceramic Tiles, Double Vanity, Separate Shower And Tub, Whirlpool Tub, Walk-In Closet(s), Wood Floor, Cathedral/Vaulted Ceiling, Fireplace, Hardwood, Granite Counters
- Skylights
- See Through Fireplace
- Thermal Windows
- Shades
- Plantation Shutters
- Drapes & Rods
- Entryway
- Great Room with Fireplace
- Combination Kitchen and Dining Room
- Loft
- Fire and Smoke Detector
- Laundry on main level
Kitchen
- <<doubleOvenToken>>
- Cooktop<<rangeHoodToken>>
- Dishwasher
- Stainless Steel Appliances
- Granite Countertops
- Laminate Countertops
Flooring
- Wood
- Wall to Wall Carpet
- Linoleum
- Laminate
- Stone
- Ceramic Tile
- Luxury Vinyl Plank Tile
- Luxury Vinyl Tile
Bedrooms and Bathrooms
- 3 Bedrooms
- Primary Bedroom on Main
- Custom Closet System
- Cedar Closet: Ceiling Fan(s), Natural Stone Floor, Shower Over Tub, Carpet, Ceramic Tiles, Double Vanity, Separate Shower And Tub, Whirlpool Tub, Walk-In Closet(s), Wood Floor, Cathedral/Vaulted Ceiling, Fireplace, Hardwood, Granite Counters
- Walk-In Closet: Ceiling Fan(s), Natural Stone Floor, Shower Over Tub, Carpet, Ceramic Tiles, Double Vanity, Separate Shower And Tub, Whirlpool Tub, Walk-In Closet(s), Wood Floor, Cathedral/Vaulted Ceiling, Fireplace, Hardwood, Granite Counters
- Double Vanity
- <<bathWithWhirlpoolToken>>
- <<tubWithShowerToken>>
Basement
- Basement Fills Entire Space Under The House
- Garage Access
Outdoor Features
- Private Water Board Authority
- Pond
- Deck
- Enclosed patio or porch
Schools
- Harrisonville Elementary School
- Harrisonville High School
Utilities
- Central Air
- Back Up Gas Heat Pump System
- Septic Tank
- Lagoon System
Community Details
- No Home Owners Association
- Westhaven Subdivision
Listing and Financial Details
- Assessor Parcel Number 0827602
Ownership History
Purchase Details
Home Financials for this Owner
Home Financials are based on the most recent Mortgage that was taken out on this home.Purchase Details
Purchase Details
Home Financials for this Owner
Home Financials are based on the most recent Mortgage that was taken out on this home.Purchase Details
Similar Homes in Peculiar, MO
Home Values in the Area
Average Home Value in this Area
Purchase History
| Date | Type | Sale Price | Title Company |
|---|---|---|---|
| Deed | -- | Coffelt Land Title Inc | |
| Interfamily Deed Transfer | -- | None Available | |
| Special Warranty Deed | -- | -- | |
| Trustee Deed | $229,224 | -- |
Mortgage History
| Date | Status | Loan Amount | Loan Type |
|---|---|---|---|
| Open | $490,000 | VA | |
| Closed | $440,000 | VA | |
| Previous Owner | $55,000 | Credit Line Revolving | |
| Previous Owner | $248,000 | New Conventional | |
| Previous Owner | $201,600 | New Conventional | |
| Previous Owner | $50,400 | Stand Alone Second |
Property History
| Date | Event | Price | Change | Sq Ft Price |
|---|---|---|---|---|
| 07/16/2025 07/16/25 | For Sale | $579,000 | +34.7% | $263 / Sq Ft |
| 07/07/2021 07/07/21 | Sold | -- | -- | -- |
| 06/07/2021 06/07/21 | Pending | -- | -- | -- |
| 06/06/2021 06/06/21 | For Sale | $430,000 | -- | $239 / Sq Ft |
Tax History Compared to Growth
Tax History
| Year | Tax Paid | Tax Assessment Tax Assessment Total Assessment is a certain percentage of the fair market value that is determined by local assessors to be the total taxable value of land and additions on the property. | Land | Improvement |
|---|---|---|---|---|
| 2024 | $3,138 | $43,080 | $4,740 | $38,340 |
| 2023 | $3,130 | $43,080 | $4,740 | $38,340 |
| 2022 | $2,731 | $37,060 | $4,740 | $32,320 |
| 2021 | $2,620 | $37,060 | $4,740 | $32,320 |
| 2020 | $2,518 | $35,700 | $4,740 | $30,960 |
| 2019 | $2,339 | $35,700 | $4,740 | $30,960 |
| 2018 | $2,155 | $32,590 | $3,790 | $28,800 |
| 2017 | $1,955 | $32,590 | $3,790 | $28,800 |
| 2016 | $1,955 | $30,870 | $3,790 | $27,080 |
| 2015 | $1,954 | $30,870 | $3,790 | $27,080 |
| 2014 | $1,955 | $30,870 | $3,790 | $27,080 |
| 2013 | -- | $30,870 | $3,790 | $27,080 |
Agents Affiliated with this Home
-
J
Seller's Agent in 2025
Jo Chavez
Redfin Corporation
-
M
Seller Co-Listing Agent in 2025
Mikki Sander
Redfin Corporation
-
JIM PURVIS

Seller's Agent in 2021
JIM PURVIS
ReeceNichols - Lees Summit
(816) 524-7272
28 Total Sales
-
Kelly McArtor
K
Seller Co-Listing Agent in 2021
Kelly McArtor
ReeceNichols - Lees Summit
(816) 695-6856
26 Total Sales
-
Darcy Roach

Buyer's Agent in 2021
Darcy Roach
Homes by Darcy LLC
(816) 863-0989
447 Total Sales
Map
Source: Heartland MLS
MLS Number: 2325846
APN: 0827602
- 15608 E 267th St
- 13607 Missouri 2
- 13601 E 249th St
- 11605 E 261st St
- 000 S Peculiar Dr
- 0 Rockhaven Rd
- 0000 S Grand River Rd
- 0 S Grand River Rd
- 000 S Grand River Rd
- 11702 E 246th St
- 12409 E 277th St
- 0000 E 267th St
- 26725 S Bennett Rd
- 25719 S Rodier Rd
- TBD Rock Haven Rd
- 17106 E 235th St
- TBD Lot E E 269th St
- TBD Lot D E 269th St
- TBD Lot B E 267th St
- 0 S Brickplant Rd
