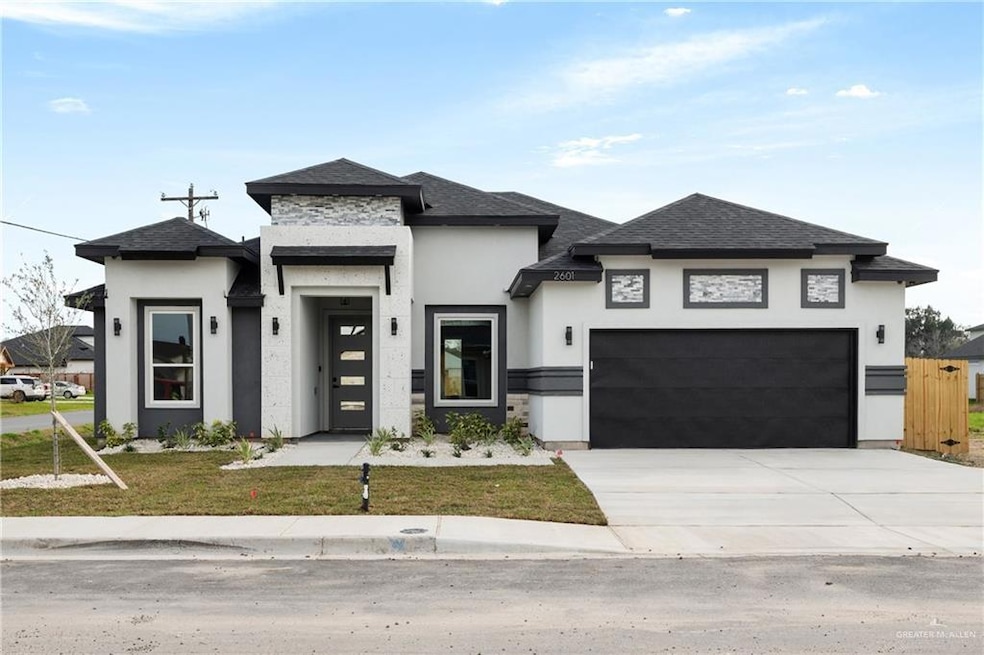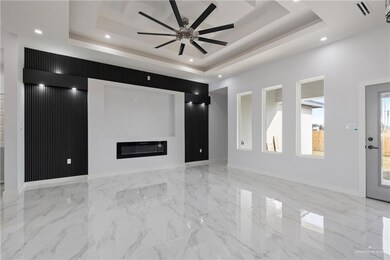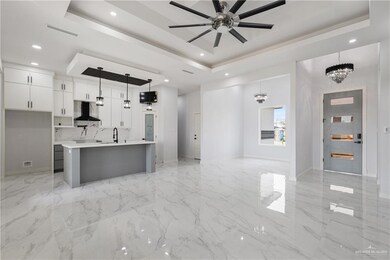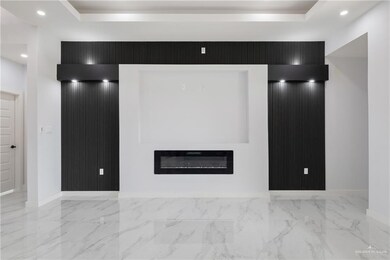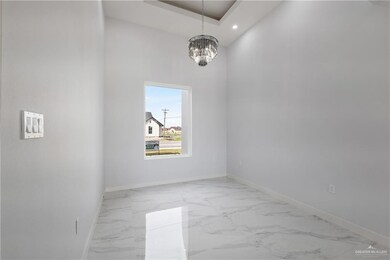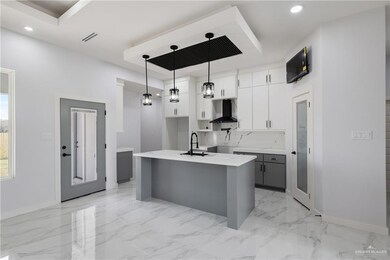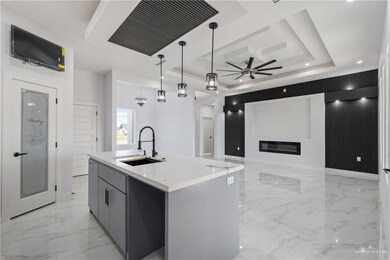OPEN SUN 11AM - 2PM
$10K PRICE DROP
2601 Julian St Harlingen, TX 78552
Estimated payment $1,798/month
Total Views
28,046
4
Beds
3.5
Baths
1,945
Sq Ft
$170
Price per Sq Ft
Highlights
- Corner Lot
- No HOA
- 2 Car Attached Garage
- High Ceiling
- Covered Patio or Porch
- Double Pane Windows
About This Home
New construction in Ashwood Estates featuring 4 bedroom 3.5 bath, 24 X 48 porcelain tile throughout, quartz counters throughout, foam insulation in walls and ceilings, laundry room with utility sink, tankless water heater, plumbing manifold, outlet for Tesla connection in garage, 1 year builder warranty. Home is under construction and should be nearing completion before end of month. Security with zosi door bell camera included (not part of warranty) Smart door with code, plumbed for water softener system.
Open House Schedule
-
Sunday, November 02, 202511:00 am to 2:00 pm11/2/2025 11:00:00 AM +00:0011/2/2025 2:00:00 PM +00:00Add to Calendar
Home Details
Home Type
- Single Family
Est. Annual Taxes
- $815
Year Built
- Built in 2024
Lot Details
- 7,588 Sq Ft Lot
- Privacy Fence
- Corner Lot
Parking
- 2 Car Attached Garage
- Front Facing Garage
Home Design
- Slab Foundation
- Composition Shingle Roof
- Stucco
- Stone
Interior Spaces
- 1,945 Sq Ft Home
- 1-Story Property
- High Ceiling
- Ceiling Fan
- Double Pane Windows
- Tile Flooring
- Tile Countertops
- Laundry Room
Bedrooms and Bathrooms
- 4 Bedrooms
- Split Bedroom Floorplan
- Walk-In Closet
- Dual Vanity Sinks in Primary Bathroom
Schools
- Lamar Elementary School
- Vela Middle School
- Harlingen South High School
Utilities
- Central Heating and Cooling System
- Electric Water Heater
Additional Features
- Energy-Efficient Thermostat
- Covered Patio or Porch
Community Details
- No Home Owners Association
- Ashwood Estates Subdivision
Listing and Financial Details
- Assessor Parcel Number 9710920020017000
Map
Create a Home Valuation Report for This Property
The Home Valuation Report is an in-depth analysis detailing your home's value as well as a comparison with similar homes in the area
Home Values in the Area
Average Home Value in this Area
Tax History
| Year | Tax Paid | Tax Assessment Tax Assessment Total Assessment is a certain percentage of the fair market value that is determined by local assessors to be the total taxable value of land and additions on the property. | Land | Improvement |
|---|---|---|---|---|
| 2025 | $815 | $314,043 | $48,939 | $265,104 |
| 2024 | -- | $39,265 | $39,265 | -- |
Source: Public Records
Property History
| Date | Event | Price | List to Sale | Price per Sq Ft |
|---|---|---|---|---|
| 09/22/2025 09/22/25 | Price Changed | $330,500 | -1.5% | $170 / Sq Ft |
| 06/30/2025 06/30/25 | Price Changed | $335,500 | -1.5% | $172 / Sq Ft |
| 06/30/2025 06/30/25 | For Sale | $340,500 | 0.0% | $175 / Sq Ft |
| 05/31/2025 05/31/25 | Off Market | -- | -- | -- |
| 12/26/2024 12/26/24 | For Sale | $340,500 | -- | $175 / Sq Ft |
Source: Greater McAllen Association of REALTORS®
Purchase History
| Date | Type | Sale Price | Title Company |
|---|---|---|---|
| Warranty Deed | -- | San Jacinto Title |
Source: Public Records
Source: Greater McAllen Association of REALTORS®
MLS Number: 456374
APN: 971092-0020-017000
Nearby Homes
- 2613 Max St
- 00 Julian St
- 2214 Tucker Rd
- 2513 Haverford Blvd
- 2136 Plan at Ashwood Estates
- 2250 Plan at Ashwood Estates
- 1850 Plan at Ashwood Estates
- 2175 Plan at Ashwood Estates
- 2350 Plan at Ashwood Estates
- 2805 Tucker Rd
- 0 LOT 2 Tucker Rd
- LOT 3 Tucker Rd
- 0000 Tucker Rd
- LOT 1 Tucker Rd
- 3714 White Rock Cir
- 00000 S Palm Court Dr
- 1917 River Oaks Dr
- 1901 S Arden St
- 10.8 Ac. Dixieland Rd
- 2310 W Arbor St
- 2406 Topaz Dr
- 2605 Haverford Blvd
- 1017 S Palm Court Dr
- 902 S Palm Court Dr
- 1214 Thacker Ln
- 1005 W Garfield St
- 1910 Wyoming Dr
- 2213 Hitching Post Blvd
- 4319 N Expressway 77
- 207 E Mckinley Ave
- 613 N Eye St Unit 15
- 613 N Eye St Unit 35
- 613 N Eye St Unit 28
- 613 N Eye St Unit 26
- 613 N Eye St Unit 14
- 613 N Eye St Unit 13
- 524 Palm Valley Dr E
- 1613 Los Alamos St Unit A
- 501 S 4th St Unit A2
- 204 Jackson Ave
