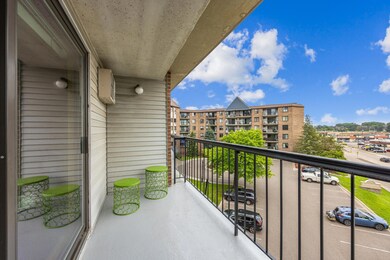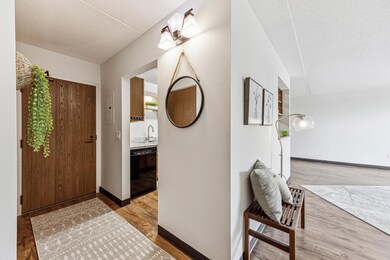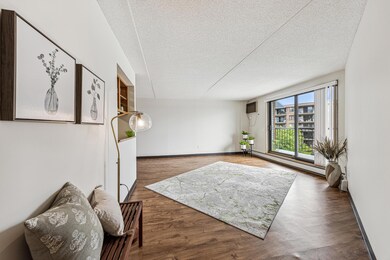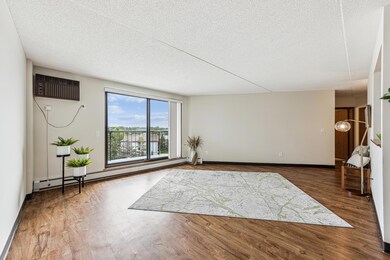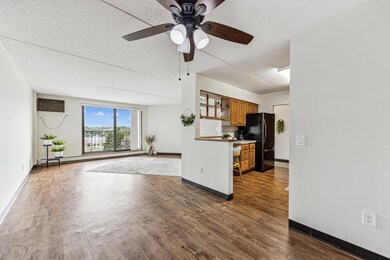
Kenzington Condominiums 2601 Kenzie Terrace Unit 324 Saint Anthony, MN 55418
Highlights
- 86,815 Sq Ft lot
- Main Floor Primary Bedroom
- Patio
- Deck
- Elevator
- Parking Storage or Cabinetry
About This Home
As of September 2024Discover this freshly painted, move-in ready larger 1-bedroom, 1-bathroom condo featuring sunny and cheerful open spaces. The spacious living room opens onto a private, large deck, perfect for relaxation. Enjoy the dining room which seamlessly connects to the living room, making it ideal for entertaining family and friends. The kitchen boasts newer countertops and a convenient desk. You will appreciate the updated bathroom with a white vanity and solid surface countertop. The walk-in hall closet provides ample pantry space, and there is an additional closet for storage.Included is an underground heated assigned parking space.This 55+ building has a wonderful and attentive 24-hour concierge staff. This meticulously maintained and secured building offers an array of amenities, including free new washers and dryers on each floor, a community room, exercise room, library, arts and crafts room, and a fantastic woodworking room. Two guest suites are available for reservation at a nominal fee. Various activities are available for those interested in participating.The condo unit also comes with its own storage unit down the hall, as well as a couple of storage closets near the garage stall.Fabulous location and walkable to restaurants, shopping, parks and trails. Come see what charming Saint Anthony Village has to offer.
Last Agent to Sell the Property
Coldwell Banker Realty Brokerage Phone: 612-916-0218 Listed on: 07/24/2024

Property Details
Home Type
- Condominium
Est. Annual Taxes
- $1,456
Year Built
- Built in 1985
Lot Details
- Additional Parcels
HOA Fees
- $562 Monthly HOA Fees
Parking
- 1 Car Garage
- Parking Storage or Cabinetry
- Insulated Garage
- Garage Door Opener
- Guest Parking
Interior Spaces
- 903 Sq Ft Home
- 1-Story Property
- Combination Dining and Living Room
Kitchen
- Range<<rangeHoodToken>>
- <<microwave>>
- Dishwasher
- Disposal
Bedrooms and Bathrooms
- 1 Primary Bedroom on Main
- 1 Bathroom
Outdoor Features
- Deck
- Patio
Utilities
- Baseboard Heating
- Boiler Heating System
- Cable TV Available
Listing and Financial Details
- Assessor Parcel Number 0702923240143
Community Details
Overview
- Association fees include maintenance structure, controlled access, electricity, hazard insurance, heating, ground maintenance, parking, professional mgmt, trash, security, snow removal, water
- Gasson Association, Phone Number (952) 922-5575
- High-Rise Condominium
- Condo 0556 Kenzington Condo Subdivision
Amenities
- Elevator
Ownership History
Purchase Details
Home Financials for this Owner
Home Financials are based on the most recent Mortgage that was taken out on this home.Purchase Details
Purchase Details
Purchase Details
Purchase Details
Purchase Details
Purchase Details
Similar Homes in the area
Home Values in the Area
Average Home Value in this Area
Purchase History
| Date | Type | Sale Price | Title Company |
|---|---|---|---|
| Deed | $130,000 | None Listed On Document | |
| Quit Claim Deed | $485 | None Listed On Document | |
| Warranty Deed | $130,500 | Burnet Title | |
| Warranty Deed | $92,500 | Burnet Title | |
| Warranty Deed | $71,000 | Burnet Title | |
| Warranty Deed | $71,000 | -- | |
| Warranty Deed | $67,900 | -- | |
| Deed | $130,500 | -- |
Mortgage History
| Date | Status | Loan Amount | Loan Type |
|---|---|---|---|
| Open | $98,500 | New Conventional |
Property History
| Date | Event | Price | Change | Sq Ft Price |
|---|---|---|---|---|
| 07/19/2025 07/19/25 | Price Changed | $149,000 | -4.2% | $165 / Sq Ft |
| 07/17/2025 07/17/25 | For Sale | $155,500 | +19.6% | $172 / Sq Ft |
| 09/30/2024 09/30/24 | Sold | $130,000 | 0.0% | $144 / Sq Ft |
| 09/29/2024 09/29/24 | Pending | -- | -- | -- |
| 07/24/2024 07/24/24 | For Sale | $130,000 | -- | $144 / Sq Ft |
Tax History Compared to Growth
Tax History
| Year | Tax Paid | Tax Assessment Tax Assessment Total Assessment is a certain percentage of the fair market value that is determined by local assessors to be the total taxable value of land and additions on the property. | Land | Improvement |
|---|---|---|---|---|
| 2023 | $98 | $6,000 | $2,000 | $4,000 |
| 2022 | $100 | $6,000 | $2,000 | $4,000 |
| 2021 | $100 | $6,000 | $2,000 | $4,000 |
| 2020 | $106 | $6,000 | $2,000 | $4,000 |
| 2019 | $110 | $6,000 | $2,000 | $4,000 |
| 2018 | $75 | $6,000 | $2,000 | $4,000 |
| 2017 | $75 | $4,000 | $2,000 | $2,000 |
| 2016 | $75 | $4,000 | $2,000 | $2,000 |
| 2015 | $78 | $4,000 | $2,000 | $2,000 |
| 2014 | -- | $4,000 | $2,000 | $2,000 |
Agents Affiliated with this Home
-
Karna Christopher

Seller's Agent in 2025
Karna Christopher
Coldwell Banker Burnet
(612) 916-0218
1 in this area
36 Total Sales
-
Cathy Steyaert

Seller Co-Listing Agent in 2025
Cathy Steyaert
Coldwell Banker Burnet
(612) 710-4110
1 in this area
28 Total Sales
About Kenzington Condominiums
Map
Source: NorthstarMLS
MLS Number: 6563026
APN: 07-029-23-24-0287
- 2601 Kenzie Terrace Unit 519
- 2601 Kenzie Terrace Unit 402
- 2601 Kenzie Terrace Unit 431
- 2601 Kenzie Terrace Unit 209
- 2601 Kenzie Terrace Unit 415
- 2512 27th Ave NE
- 2501 NE Lowry Ave Unit 228
- 2335 Stinson Blvd
- 2514 Mckinley St NE
- 2816 29th Ave NE
- 2837 Coolidge St NE
- 2527 Cleveland St NE
- 2709 W Armour Terrace
- 2707 Brighton Ave NE
- 2121 Saint Anthony Pkwy
- 2639 Arthur St NE
- 2738 Garfield St NE
- 2746 Garfield St NE
- 1928 Cleveland St NE
- 3015 Arthur St NE

