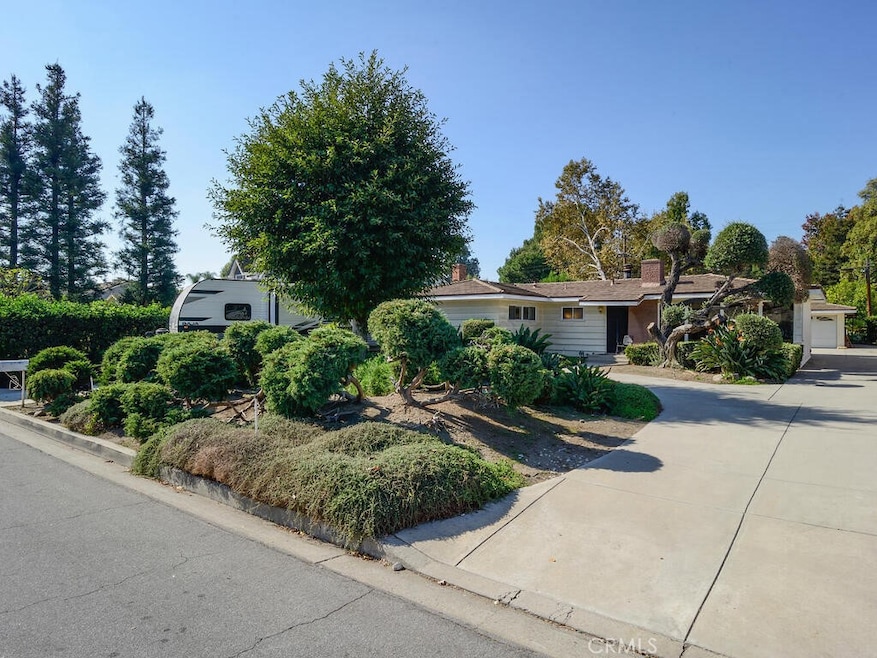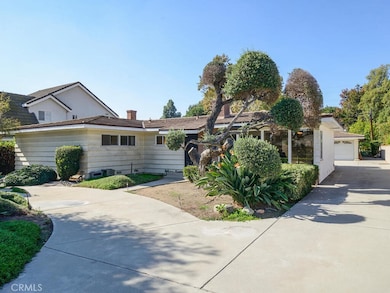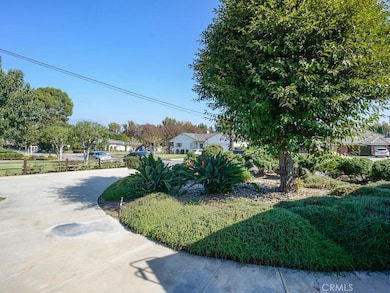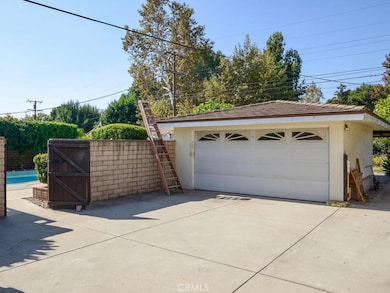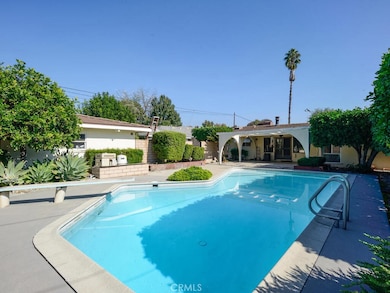
2601 Louise Ave Arcadia, CA 91006
Estimated payment $8,073/month
Highlights
- Hot Property
- In Ground Pool
- Main Floor Bedroom
- Longley Way Elementary School Rated A
- RV Access or Parking
- Pool View
About This Home
This is a desirable ranch-style home in one of Arcadia most desirable neighborhoods. It is located in the award-winning Arcadia School Districts. This three-bedroom two-bathroom home with an additional room for an office or extra bedroom sit on a large lot. It has hardwood floors throughout. The family room has beautiful cedar ceiling with a fireplace for cozy family gathering, the living room has an addition fireplace with large windows to allow plenty of nature light. The spacious back yard has a covered patio with a sparkling pool. it as RV parking and hook-ups with a u-shaped driveway for easy access in or out. Great for entertaining. In additional space for a possible ADU or other remodeling Ideas. This home is conveniently located near grocery store, and restaurants
Listing Agent
UNITED REALTY CENTER INC Brokerage Phone: 951-533-1384 License #01977302 Listed on: 11/09/2025
Open House Schedule
-
Saturday, November 15, 202511:00 to 2:00 am11/15/2025 11:00:00 AM +00:0011/15/2025 2:00:00 AM +00:00Add to Calendar
Home Details
Home Type
- Single Family
Est. Annual Taxes
- $2,190
Year Built
- Built in 1957
Lot Details
- 0.3 Acre Lot
- Wood Fence
- Landscaped
- Rectangular Lot
- Sprinkler System
- Lawn
- Front Yard
- Density is up to 1 Unit/Acre
Parking
- 2 Car Direct Access Garage
- Parking Available
- Single Garage Door
- Garage Door Opener
- Circular Driveway
- RV Access or Parking
Home Design
- Entry on the 1st floor
- Cosmetic Repairs Needed
- Slab Foundation
- Fire Rated Drywall
- Tile Roof
- Wood Siding
Interior Spaces
- 1,848 Sq Ft Home
- 1-Story Property
- Built-In Features
- Ceiling Fan
- French Doors
- Family Room with Fireplace
- Living Room with Fireplace
- Dining Room
- Home Office
- Laminate Flooring
- Pool Views
- Laundry Room
Kitchen
- Double Oven
- Built-In Range
- Dishwasher
- Formica Countertops
Bedrooms and Bathrooms
- 3 Main Level Bedrooms
- 2 Full Bathrooms
- Tile Bathroom Countertop
- Bathtub with Shower
- Walk-in Shower
Accessible Home Design
- Accessible Parking
Outdoor Features
- In Ground Pool
- Covered Patio or Porch
- Exterior Lighting
Schools
- Camino Grove Elementary School
- Dana Middle School
- Arcadia High School
Utilities
- Cooling System Mounted To A Wall/Window
- Central Heating
- Water Heater
- Cable TV Available
Community Details
- No Home Owners Association
Listing and Financial Details
- Tax Lot 14
- Tax Tract Number 11438
- Assessor Parcel Number 5789028018
- $858 per year additional tax assessments
- Seller Considering Concessions
Map
Home Values in the Area
Average Home Value in this Area
Tax History
| Year | Tax Paid | Tax Assessment Tax Assessment Total Assessment is a certain percentage of the fair market value that is determined by local assessors to be the total taxable value of land and additions on the property. | Land | Improvement |
|---|---|---|---|---|
| 2025 | $2,190 | $132,081 | $53,901 | $78,180 |
| 2024 | $2,190 | $129,493 | $52,845 | $76,648 |
| 2023 | $2,153 | $126,955 | $51,809 | $75,146 |
| 2022 | $2,099 | $124,467 | $50,794 | $73,673 |
| 2021 | $2,057 | $122,028 | $49,799 | $72,229 |
| 2019 | $2,018 | $118,411 | $48,323 | $70,088 |
| 2018 | $1,821 | $116,090 | $47,376 | $68,714 |
| 2016 | $1,706 | $111,585 | $45,538 | $66,047 |
| 2015 | $1,679 | $109,909 | $44,854 | $65,055 |
| 2014 | $1,671 | $107,757 | $43,976 | $63,781 |
Property History
| Date | Event | Price | List to Sale | Price per Sq Ft |
|---|---|---|---|---|
| 11/09/2025 11/09/25 | For Sale | $1,500,000 | -- | $812 / Sq Ft |
Purchase History
| Date | Type | Sale Price | Title Company |
|---|---|---|---|
| Interfamily Deed Transfer | -- | -- |
About the Listing Agent

I'm an expert real estate agent with UNITED REALTY CENTER INC in SAN JACINTO, CA and the nearby area, providing home-buyers and sellers with professional, responsive and attentive real estate services. Want an agent who'll really listen to what you want in a home? Need an agent who knows how to effectively market your home so it sells? Give me a call! I'm eager to help and would love to talk to you.
Darlene's Other Listings
Source: California Regional Multiple Listing Service (CRMLS)
MLS Number: IV25256984
APN: 5789-028-018
- 2535 Louise Ave
- 51 Miren Place
- 2606 Greenfield Ave
- 2603 Durham Ct
- 2517 S 2nd Ave
- 11223 Danbury St
- 2314 Lee Ave
- 68 E Longden Ave
- 136 W Sandra Ave
- 131 Woodruff Place
- 56 E Arthur Ave
- 151 E Longden Ave
- 2300 Sewanee Ln
- 52 W Arthur Ave
- 5436 Mcculloch Ave Unit F
- 201 Las Tunas Dr
- 2122 S 3rd Ave
- 5323 Welland Ave
- 5305 Tyler Ave
- 2242 S 5th Ave
- 2520 Louise Ave
- 17 Bedford Ct
- 11147 Daneswood Dr
- 5565-5607 Santa Anita Ave
- 68 E Longden Ave
- 2308 Lee Ave
- 5544 Mcculloch Ave Unit H
- 5426 Mcculloch Ave Unit B
- 5522 Farna Ave
- 3029 S 8th Ave
- 425 Danimere Ave
- 4026 Daines Dr
- 4064 E Live Oak Ave
- 4064 E Live Oak Ave Unit 512
- 4064 E Live Oak Ave Unit 502
- 4064 E Live Oak Ave Unit 208
- 1611 S 4th Ave
- 2115 Holly Ave
- 1022 E Birchcroft St
- 4251 E Live Oak Ave Unit 9
