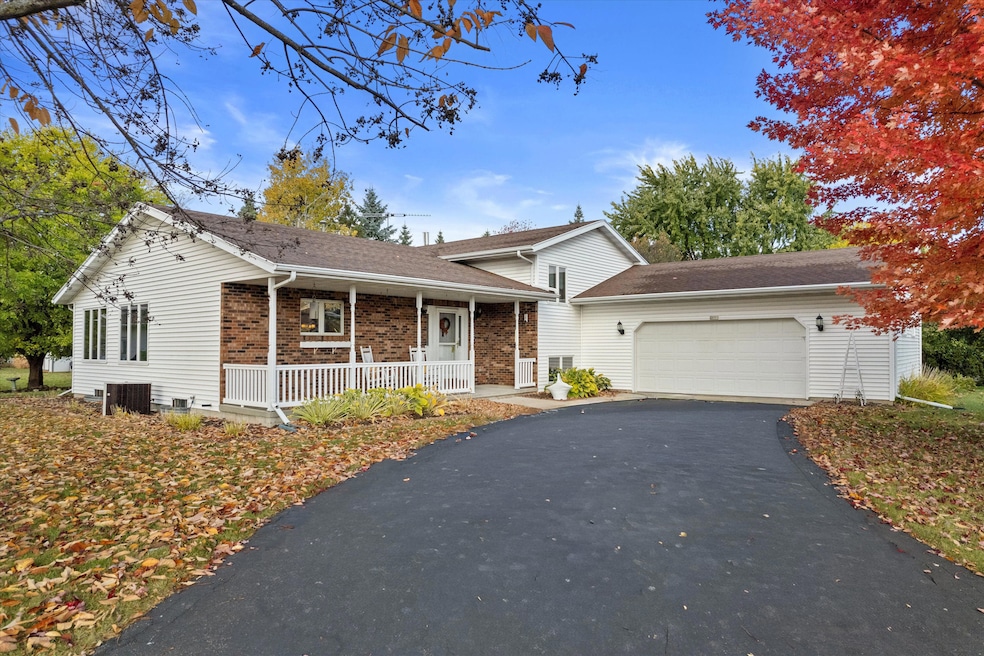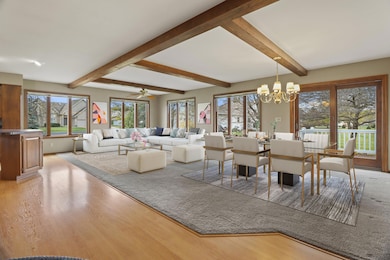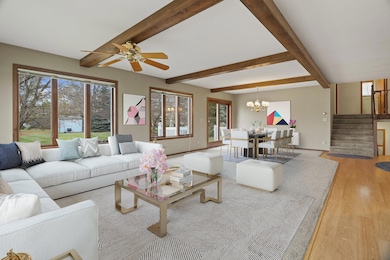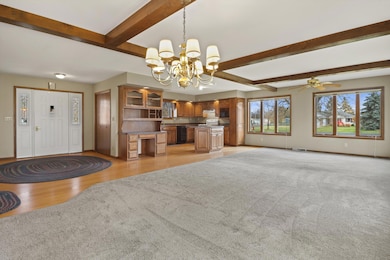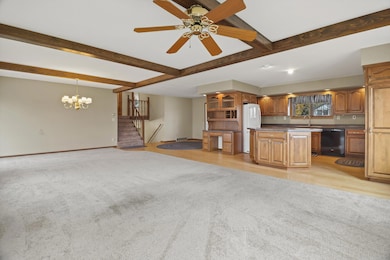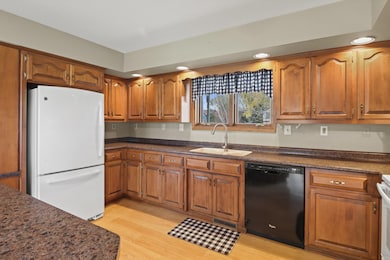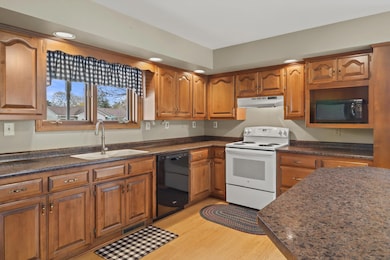2601 Oakwood Cir Oshkosh, WI 54904
Estimated payment $2,294/month
Highlights
- Colonial Architecture
- Deck
- Fireplace
- Traeger Middle School Rated 10
- Corner Lot
- 2.5 Car Attached Garage
About This Home
Mint condition and move in ready property in the town of Algoma. Well maintained and preserved throughout this charming home is an open concept split level design. Buyers will delighted with the exceptionally large yard and picturesque lot as well as the open flow the home offers. Kitchen, Living and Dining are pure open concept with two generous bedrooms up. Lower level offers full size windows cozy family room with pot belly stove, third bedroom and convenient laundry room off the attached 2.5 car garage. Full Basement and utility room area has room for expansion and has a tremendous amount of storage space. This home is well maintained and a delight to show. Close to everything.
Listing Agent
Powers Realty Group Brokerage Email: suzanne@powersrealty.com License #55380-90 Listed on: 11/13/2025
Home Details
Home Type
- Single Family
Est. Annual Taxes
- $4,193
Lot Details
- 0.56 Acre Lot
- Corner Lot
Parking
- 2.5 Car Attached Garage
- Garage Door Opener
- Driveway
Home Design
- Colonial Architecture
- Tri-Level Property
- Brick Exterior Construction
- Poured Concrete
- Vinyl Siding
Interior Spaces
- 1,842 Sq Ft Home
- Central Vacuum
- Fireplace
Kitchen
- Oven
- Cooktop
- Microwave
- Dishwasher
- Kitchen Island
- Disposal
Bedrooms and Bathrooms
- 3 Bedrooms
- Split Bedroom Floorplan
- 2 Full Bathrooms
Laundry
- Dryer
- Washer
Basement
- Basement Fills Entire Space Under The House
- Sump Pump
Outdoor Features
- Deck
Schools
- Roosevelt Elementary School
- Tipler Middle School
- Oshkosh Area High School
Utilities
- Forced Air Heating and Cooling System
- Heating System Uses Natural Gas
- High Speed Internet
Listing and Financial Details
- Exclusions: All Seller's Personal Property
- Assessor Parcel Number 0022369
Map
Home Values in the Area
Average Home Value in this Area
Tax History
| Year | Tax Paid | Tax Assessment Tax Assessment Total Assessment is a certain percentage of the fair market value that is determined by local assessors to be the total taxable value of land and additions on the property. | Land | Improvement |
|---|---|---|---|---|
| 2024 | $4,193 | $311,300 | $58,600 | $252,700 |
| 2023 | $3,903 | $198,200 | $41,000 | $157,200 |
| 2022 | $3,832 | $198,200 | $41,000 | $157,200 |
| 2021 | $3,441 | $198,200 | $41,000 | $157,200 |
| 2020 | $3,282 | $198,200 | $41,000 | $157,200 |
| 2019 | $3,403 | $167,300 | $39,200 | $128,100 |
| 2018 | $3,213 | $167,300 | $39,200 | $128,100 |
| 2017 | $3,226 | $167,300 | $39,200 | $128,100 |
| 2016 | $3,333 | $167,300 | $39,200 | $128,100 |
| 2015 | $2,721 | $167,300 | $39,200 | $128,100 |
| 2014 | -- | $167,300 | $39,200 | $128,100 |
Property History
| Date | Event | Price | List to Sale | Price per Sq Ft |
|---|---|---|---|---|
| 11/13/2025 11/13/25 | For Sale | $369,900 | -- | $201 / Sq Ft |
Purchase History
| Date | Type | Sale Price | Title Company |
|---|---|---|---|
| Quit Claim Deed | -- | None Listed On Document | |
| Quit Claim Deed | -- | None Listed On Document |
Source: Metro MLS
MLS Number: 1940663
APN: 002-2369
- 940 Wylde Oak Dr
- 4431 Bellhaven Ln
- 1760 Lake Breeze Rd
- 337 Forest View Rd
- 3469 Nelson Rd
- 1318 Partridge Ct
- 3129 Honey Creek Ct
- 1390 Willow Bend Ln
- 975 Honey Creek Rd
- 1159 Elmhurst Ln
- 0 Pierce Ln
- 3050 Waldwic Ln
- 820 N Oakwood Rd
- 468 Oak Crest Dr
- 1928 Scarlet Oak Trail
- 2742 Shorehaven Ln
- 3009 Wylde Oak Ct
- 1266 Conrad St
- 1863 Amy jo Dr
- 4054 Stonegate Ct
- 101 Wyldewood Dr
- 2609 Witzel Ave
- 325 Westbrook Dr
- 325 Westbrook Dr
- 325 Westbrook Dr
- 301 S Westhaven Dr
- 2200 Brookview Ct
- 1760 Robin Ave
- 763 N Westfield St
- 1745 Taft Ave
- 1629 Rainbow Dr
- 1510-1520 Witzel Ave
- 1515 Witzel Ave
- 1320 Clayton Ct
- 1761 Maricopa Dr
- 1545 Arboretum Dr Unit 313
- 1335 Summit Ave Unit ID1253101P
- 1225 Summit Ave
- 1719 Congress Ave Unit ID1253094P
- 3484 Lake Butte Des Morts Dr
