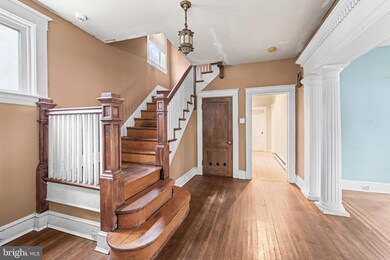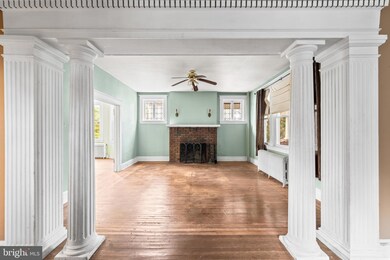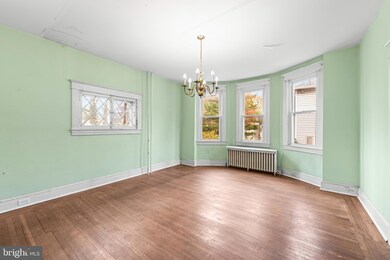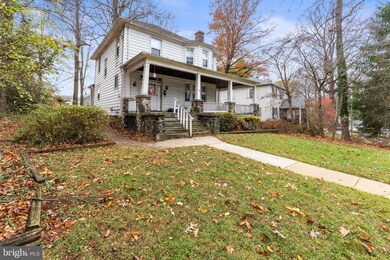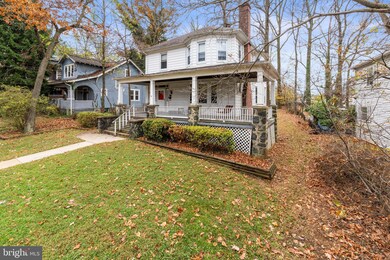
2601 Poplar Dr Gwynn Oak, MD 21207
Highlights
- Colonial Architecture
- Wood Flooring
- No HOA
- Traditional Floor Plan
- 1 Fireplace
- Dining Area
About This Home
As of June 2025MULTIPLE OFFERS IN HAND. BEST AND FINAL EXTENDED TO MONDAY, NOV 18 AT 6 PM. It may sound cliche but this one is truly a "diamond in the rough." This 4 bedroom colonial was owned and occupied by one family for over 50 years but is now available as the sellers transition to a new living situation. Although the house is in need of updating, it's bursting with character and charm. The lot is deep and lends itself to many options for play and entertaining. There is one full bath on the 2nd floor as well as a flush (toilet) in the unfinished basement. Bring you ideas to make this blank space your own! Close to shopping, restaurants and entertainment as well as major commuting routes. Come see the possibilities for yourself! Professional photos coming soon.
Home Details
Home Type
- Single Family
Est. Annual Taxes
- $2,125
Year Built
- Built in 1925
Lot Details
- 0.27 Acre Lot
Parking
- On-Street Parking
Home Design
- Colonial Architecture
- Stone Foundation
- Shingle Roof
- Slate Roof
- Aluminum Siding
Interior Spaces
- Property has 3 Levels
- Traditional Floor Plan
- 1 Fireplace
- Dining Area
- Wood Flooring
- Stove
Bedrooms and Bathrooms
- 4 Bedrooms
- 1 Full Bathroom
Laundry
- Dryer
- Washer
Unfinished Basement
- Walk-Up Access
- Connecting Stairway
Schools
- Powhatan Elementary School
- Woodlawn Middle School
- Woodlawn High School
Utilities
- Window Unit Cooling System
- Radiator
- Natural Gas Water Heater
- Municipal Trash
Community Details
- No Home Owners Association
- Larchmont Subdivision
Listing and Financial Details
- Tax Lot 22
- Assessor Parcel Number 04010113550510
Ownership History
Purchase Details
Home Financials for this Owner
Home Financials are based on the most recent Mortgage that was taken out on this home.Purchase Details
Similar Homes in the area
Home Values in the Area
Average Home Value in this Area
Purchase History
| Date | Type | Sale Price | Title Company |
|---|---|---|---|
| Deed | $205,000 | Vincent Place Title | |
| Deed | $205,000 | Vincent Place Title | |
| Deed | $15,000 | -- |
Mortgage History
| Date | Status | Loan Amount | Loan Type |
|---|---|---|---|
| Open | $240,000 | Construction | |
| Closed | $240,000 | Construction |
Property History
| Date | Event | Price | Change | Sq Ft Price |
|---|---|---|---|---|
| 06/24/2025 06/24/25 | Sold | $415,000 | +2.5% | $160 / Sq Ft |
| 05/31/2025 05/31/25 | Pending | -- | -- | -- |
| 05/08/2025 05/08/25 | For Sale | $405,000 | +97.6% | $156 / Sq Ft |
| 12/05/2024 12/05/24 | Sold | $205,000 | +17.1% | $117 / Sq Ft |
| 11/23/2024 11/23/24 | Pending | -- | -- | -- |
| 11/23/2024 11/23/24 | For Sale | $175,000 | 0.0% | $100 / Sq Ft |
| 11/18/2024 11/18/24 | Pending | -- | -- | -- |
| 11/17/2024 11/17/24 | For Sale | $175,000 | -- | $100 / Sq Ft |
Tax History Compared to Growth
Tax History
| Year | Tax Paid | Tax Assessment Tax Assessment Total Assessment is a certain percentage of the fair market value that is determined by local assessors to be the total taxable value of land and additions on the property. | Land | Improvement |
|---|---|---|---|---|
| 2025 | $3,090 | $189,067 | -- | -- |
| 2024 | $3,090 | $182,100 | $59,400 | $122,700 |
| 2023 | $1,534 | $175,300 | $0 | $0 |
| 2022 | $2,741 | $168,500 | $0 | $0 |
| 2021 | $1,496 | $161,700 | $59,400 | $102,300 |
| 2020 | $1,496 | $156,067 | $0 | $0 |
| 2019 | $2,326 | $150,433 | $0 | $0 |
| 2018 | $2,361 | $144,800 | $59,400 | $85,400 |
| 2017 | $2,219 | $142,667 | $0 | $0 |
| 2016 | $1,967 | $140,533 | $0 | $0 |
| 2015 | $1,967 | $138,400 | $0 | $0 |
| 2014 | $1,967 | $138,400 | $0 | $0 |
Agents Affiliated with this Home
-
Gopal Hariani

Seller's Agent in 2025
Gopal Hariani
BHHS PenFed (actual)
(410) 977-9390
4 in this area
45 Total Sales
-
Alex Vincent

Buyer's Agent in 2025
Alex Vincent
Next Step Realty
(410) 999-4417
1 in this area
65 Total Sales
-
Jamie Kass

Seller's Agent in 2024
Jamie Kass
Compass
(410) 375-9761
2 in this area
51 Total Sales
Map
Source: Bright MLS
MLS Number: MDBC2112700
APN: 01-0113550510
- 2603 Poplar Dr
- 2619 Poplar Dr
- 2504 Parkview Rd
- 2229 Southland Rd
- 2412 Poplar Dr
- 2605 Royal Oak Ave
- 2715 Gwynnmore Ave
- 2601 Royal Oak Ave
- 2117 Lorraine Ave
- 5505 Norwood Ave
- 5516 Gwynn Oak Ave
- 5601 Windsor Mill Rd
- 2550 Pickwick Rd
- 5427 Gradin Ave
- 5612 Stonington Ave
- 6403 Walnut St
- 3015 Fendall Rd
- 5500 Stonington Ave
- 2011 Englewood Ave
- 3026 Wayne Ave

