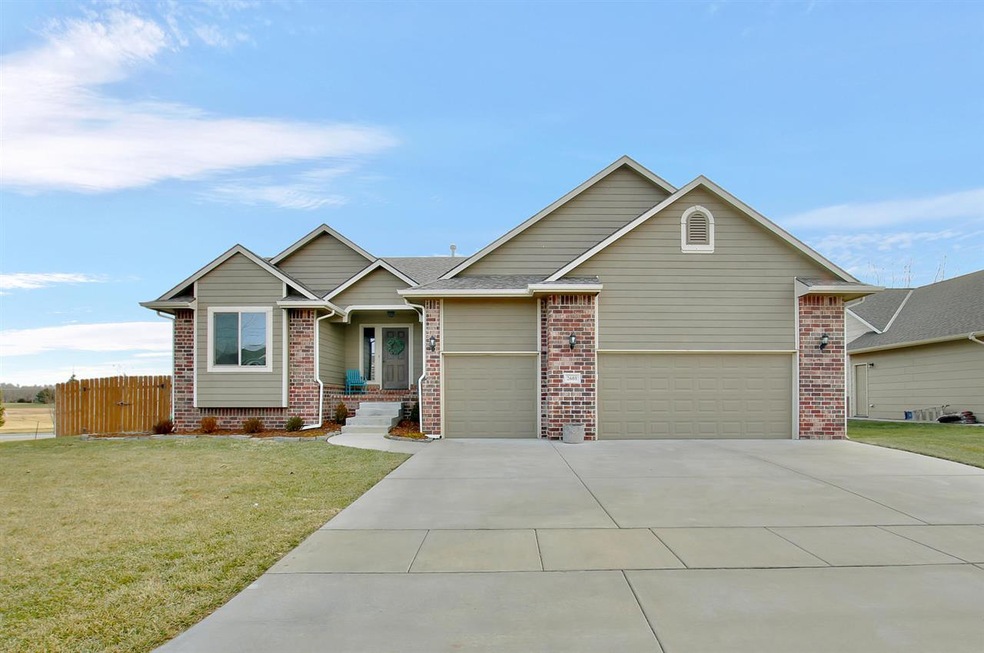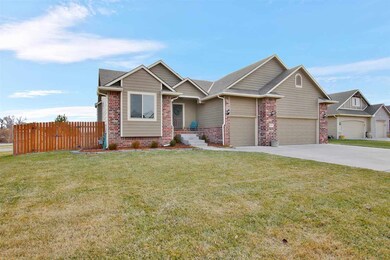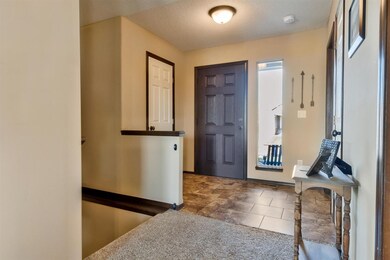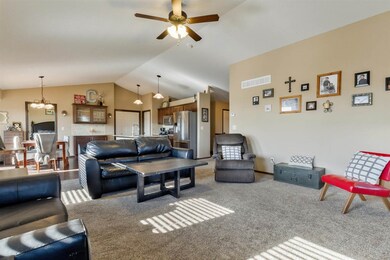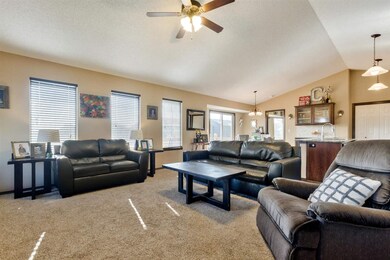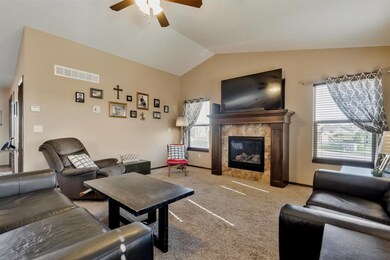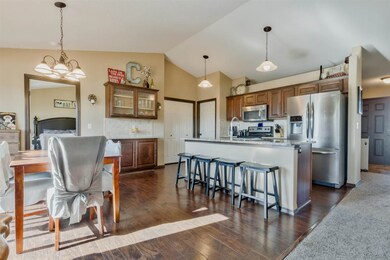
2601 W 58th Ct N Wichita, KS 67204
Northwest Wichita NeighborhoodHighlights
- Community Lake
- Deck
- Ranch Style House
- Clubhouse
- Vaulted Ceiling
- Granite Countertops
About This Home
As of June 2025This home is a rare find in Valley Center schools with beautiful open floorplan that has dark wood cabinetry and great long island with custom built in china cabinet and so much more. On the main level is a split floorplan with two bedrooms that each have their own baths (so great for separate suites), and a main level laundry. On the main level is a separate foyer entry and hidden staircase off the foyer to not be seen from the main living area and a great gas fireplace in the main living room. On the main level most every window from the living room looks out over the pond which the sellers loved as they could also sit out on their deck in the evening and relax with a view of the pond in the evening. In the basement is a great family room and 3 additional bedrooms and a bath. The sellers loved having the older kids downstairs and having room for baby or elderly guest on the main level with their master suite. Outside is a newly installed 4.5 ft pool that is level with the ground so no stairs for kids to fall. The sellers loved the ability to have an in ground sports pool without taking the entire yard space. Come see this one today as finding a home with a pool and a water view for this price is a true rare find.
Last Agent to Sell the Property
Berkshire Hathaway PenFed Realty License #00230759 Listed on: 12/23/2019
Home Details
Home Type
- Single Family
Est. Annual Taxes
- $3,684
Year Built
- Built in 2014
Lot Details
- 0.32 Acre Lot
- Sprinkler System
HOA Fees
- $45 Monthly HOA Fees
Parking
- 3 Car Attached Garage
Home Design
- Ranch Style House
- Frame Construction
- Composition Roof
Interior Spaces
- Elevator
- Vaulted Ceiling
- Ceiling Fan
- Gas Fireplace
- Family Room
- Living Room with Fireplace
- Combination Kitchen and Dining Room
Kitchen
- Breakfast Bar
- Electric Cooktop
- Dishwasher
- Kitchen Island
- Granite Countertops
- Disposal
Bedrooms and Bathrooms
- 5 Bedrooms
- Split Bedroom Floorplan
- En-Suite Primary Bedroom
- Walk-In Closet
- 3 Full Bathrooms
- Granite Bathroom Countertops
- Dual Vanity Sinks in Primary Bathroom
- Separate Shower in Primary Bathroom
Laundry
- Laundry Room
- Laundry on main level
Finished Basement
- Basement Fills Entire Space Under The House
- Bedroom in Basement
- Finished Basement Bathroom
- Basement Storage
- Basement Windows
Outdoor Features
- Deck
- Rain Gutters
Schools
- Abilene Elementary School
- Valley Center Middle School
- Valley Center High School
Utilities
- Forced Air Heating and Cooling System
- Heating System Uses Gas
Listing and Financial Details
- Assessor Parcel Number 20173-086-13-0-13-03-010.00
Community Details
Overview
- Association fees include gen. upkeep for common ar
- $150 HOA Transfer Fee
- Invalid Subdivision Name
- Community Lake
Amenities
- Clubhouse
Recreation
- Community Pool
Ownership History
Purchase Details
Home Financials for this Owner
Home Financials are based on the most recent Mortgage that was taken out on this home.Purchase Details
Home Financials for this Owner
Home Financials are based on the most recent Mortgage that was taken out on this home.Purchase Details
Home Financials for this Owner
Home Financials are based on the most recent Mortgage that was taken out on this home.Purchase Details
Home Financials for this Owner
Home Financials are based on the most recent Mortgage that was taken out on this home.Similar Homes in Wichita, KS
Home Values in the Area
Average Home Value in this Area
Purchase History
| Date | Type | Sale Price | Title Company |
|---|---|---|---|
| Warranty Deed | -- | Security 1St Title | |
| Warranty Deed | -- | Meridian Title | |
| Warranty Deed | -- | Security 1St Title Llc | |
| Warranty Deed | -- | Security 1St Title |
Mortgage History
| Date | Status | Loan Amount | Loan Type |
|---|---|---|---|
| Open | $389,500 | New Conventional | |
| Previous Owner | $392,755 | FHA | |
| Previous Owner | $35,299 | New Conventional | |
| Previous Owner | $247,000 | New Conventional | |
| Previous Owner | $211,461 | VA | |
| Previous Owner | $153,750 | Construction |
Property History
| Date | Event | Price | Change | Sq Ft Price |
|---|---|---|---|---|
| 06/02/2025 06/02/25 | Sold | -- | -- | -- |
| 05/05/2025 05/05/25 | Pending | -- | -- | -- |
| 04/21/2025 04/21/25 | For Sale | $425,000 | 0.0% | $158 / Sq Ft |
| 03/07/2025 03/07/25 | Pending | -- | -- | -- |
| 03/06/2025 03/06/25 | For Sale | $425,000 | +6.3% | $158 / Sq Ft |
| 07/07/2023 07/07/23 | Sold | -- | -- | -- |
| 06/07/2023 06/07/23 | Pending | -- | -- | -- |
| 05/09/2023 05/09/23 | For Sale | $400,000 | 0.0% | $149 / Sq Ft |
| 04/07/2023 04/07/23 | Pending | -- | -- | -- |
| 03/24/2023 03/24/23 | Price Changed | $400,000 | -2.4% | $149 / Sq Ft |
| 03/17/2023 03/17/23 | For Sale | $410,000 | +60.8% | $153 / Sq Ft |
| 03/17/2020 03/17/20 | Sold | -- | -- | -- |
| 12/28/2019 12/28/19 | Pending | -- | -- | -- |
| 12/23/2019 12/23/19 | For Sale | $255,000 | +28.3% | $95 / Sq Ft |
| 03/31/2015 03/31/15 | Sold | -- | -- | -- |
| 01/27/2015 01/27/15 | Pending | -- | -- | -- |
| 12/02/2014 12/02/14 | For Sale | $198,705 | -- | $78 / Sq Ft |
Tax History Compared to Growth
Tax History
| Year | Tax Paid | Tax Assessment Tax Assessment Total Assessment is a certain percentage of the fair market value that is determined by local assessors to be the total taxable value of land and additions on the property. | Land | Improvement |
|---|---|---|---|---|
| 2025 | $6,504 | $46,449 | $9,396 | $37,053 |
| 2023 | $6,504 | $38,790 | $6,084 | $32,706 |
| 2022 | $6,165 | $35,282 | $5,750 | $29,532 |
| 2021 | $5,919 | $32,971 | $4,784 | $28,187 |
| 2020 | $5,725 | $31,671 | $4,784 | $26,887 |
| 2019 | $5,388 | $29,061 | $4,784 | $24,277 |
| 2018 | $4,992 | $26,071 | $5,210 | $20,861 |
| 2017 | $4,712 | $0 | $0 | $0 |
| 2016 | $4,722 | $0 | $0 | $0 |
| 2015 | -- | $0 | $0 | $0 |
| 2014 | -- | $0 | $0 | $0 |
Agents Affiliated with this Home
-
J
Seller's Agent in 2025
Joseph Swartz
NextHome Professionals
-
Dee Mccallum

Seller's Agent in 2023
Dee Mccallum
Berkshire Hathaway PenFed Realty
(316) 644-6211
6 in this area
77 Total Sales
-
Andrea LaFever

Buyer's Agent in 2023
Andrea LaFever
Keller Williams Hometown Partners
(316) 570-4843
1 in this area
47 Total Sales
-
Josh Roy

Buyer Co-Listing Agent in 2023
Josh Roy
Keller Williams Hometown Partners
(316) 799-8615
2 in this area
1,948 Total Sales
-
Christy Needles

Seller's Agent in 2020
Christy Needles
Berkshire Hathaway PenFed Realty
(316) 516-4591
10 in this area
659 Total Sales
Map
Source: South Central Kansas MLS
MLS Number: 575807
APN: 086-13-0-13-03-010.00
- 5806 N Edwards Ct
- 2805 W 58th St N
- 2706 W 58th Ct N
- 2810 W 58th St N
- 5739 N Edwards St
- 2617 W 55th St N
- 2611 W 55th St N
- 2623 W 55th St N
- 2605 W 55th St N
- 2701 W 55th St N
- 2519 W 55th St N
- 2707 W 55th St N
- 2515 W 55th St N
- 2509 W 55th St N
- 2503 W 55th St N
- 2805 W 55th Ct N
- 5715 N Sedgwick St
- 2811 W 55th Ct N
- 2817 W 55th Ct N
- 3120 W 58th St N
