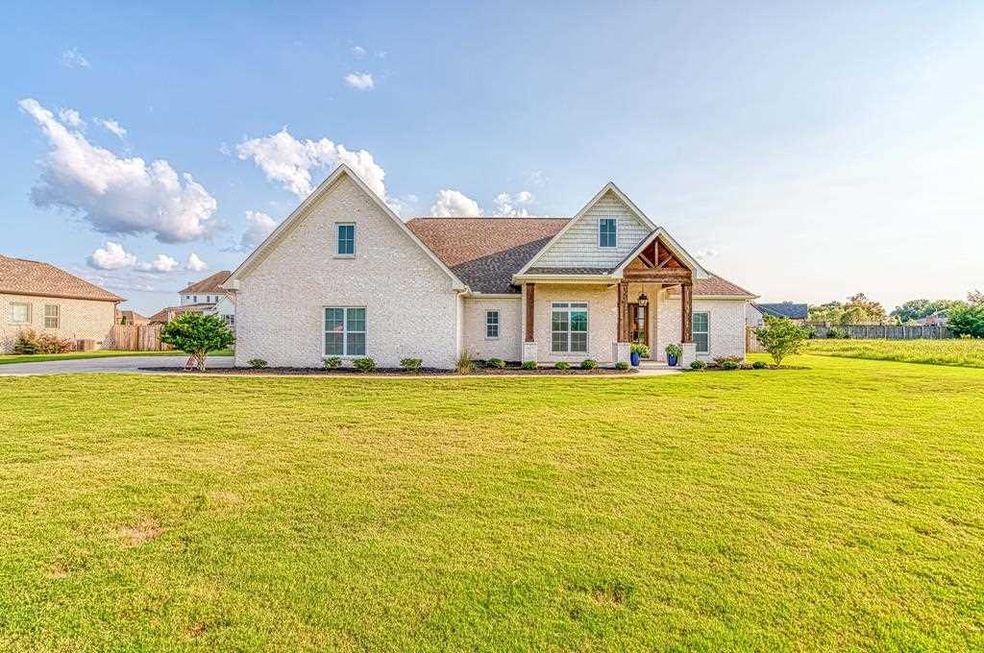
2602 Old Highway 20 Tuscumbia, AL 35674
Highlights
- Granite Flooring
- 2 Car Attached Garage
- Patio
- High Ceiling
- Dual Closets
- Home Security System
About This Home
As of October 2024This is your chance to own a beautiful Home located in Cornelius Landing. This 3 bedroom,3 bath home features an open floor plan. Large kitchen with farm sink. Granite counters throughout the home. Large Pantry with shelving, cabinets with granite countertop. Beautiful hardwoods and ceramic, double wooden doors leading into the foyer. Large master bedroom with master bath separate vanities and a large walk-in closet. Additional bedrooms are both spacious and light filled. Additional storage is available in the double attached garage. More touches include beautiful lighting fixtures throughout the home. This is an incredible location. Call today for your showing
Last Agent to Sell the Property
RE/MAX Tri-State License #000101566 Listed on: 09/10/2020

Home Details
Home Type
- Single Family
Est. Annual Taxes
- $1,663
Year Built
- Built in 2018
Lot Details
- 0.55 Acre Lot
- Lot Dimensions are 142.06 x 170.07
- Level Lot
Parking
- 2 Car Attached Garage
- Driveway
Home Design
- Brick Exterior Construction
- Slab Foundation
- Architectural Shingle Roof
Interior Spaces
- 2,448 Sq Ft Home
- High Ceiling
- Ceiling Fan
- Gas Log Fireplace
- Blinds
- Living Room with Fireplace
- Dining Room
- Home Security System
- Laundry Room
Kitchen
- Electric Oven
- Electric Range
- Microwave
- Dishwasher
- Kitchen Island
Flooring
- Wood
- Carpet
- Granite
- Ceramic Tile
Bedrooms and Bathrooms
- 3 Bedrooms
- Dual Closets
- Walk-In Closet
- 3 Full Bathrooms
- Bathtub and Shower Combination in Primary Bathroom
Attic
- Attic Floors
- Storage In Attic
Outdoor Features
- Patio
- Rain Gutters
Schools
- Muscle Shoals Elementary And Middle School
- Muscle Shoals High School
Utilities
- Multiple cooling system units
- Central Air
- Multiple Heating Units
- Tankless Water Heater
- Septic Tank
- High Speed Internet
- Cable TV Available
Community Details
- Cornelius Landing Phase I Subdivision
Listing and Financial Details
- Assessor Parcel Number 12-04-19-0-001.001.005
Ownership History
Purchase Details
Home Financials for this Owner
Home Financials are based on the most recent Mortgage that was taken out on this home.Purchase Details
Home Financials for this Owner
Home Financials are based on the most recent Mortgage that was taken out on this home.Purchase Details
Home Financials for this Owner
Home Financials are based on the most recent Mortgage that was taken out on this home.Purchase Details
Purchase Details
Purchase Details
Purchase Details
Purchase Details
Similar Homes in Tuscumbia, AL
Home Values in the Area
Average Home Value in this Area
Purchase History
| Date | Type | Sale Price | Title Company |
|---|---|---|---|
| Warranty Deed | $468,000 | Attorney Only | |
| Survivorship Deed | $337,000 | None Available | |
| Deed | $278,500 | -- | |
| Deed | -- | -- | |
| Deed | -- | -- | |
| Warranty Deed | $394,000 | -- | |
| Warranty Deed | $51,000 | -- | |
| Warranty Deed | -- | -- | |
| Survivorship Deed | -- | -- |
Mortgage History
| Date | Status | Loan Amount | Loan Type |
|---|---|---|---|
| Previous Owner | $415,000 | New Conventional | |
| Previous Owner | $269,600 | New Conventional | |
| Previous Owner | $248,500 | New Conventional | |
| Closed | $0 | Unknown |
Property History
| Date | Event | Price | Change | Sq Ft Price |
|---|---|---|---|---|
| 10/25/2024 10/25/24 | Sold | $468,000 | -2.3% | $175 / Sq Ft |
| 09/06/2024 09/06/24 | Pending | -- | -- | -- |
| 08/08/2024 08/08/24 | Price Changed | $479,000 | +2.1% | $180 / Sq Ft |
| 08/07/2024 08/07/24 | For Sale | $469,000 | +39.2% | $176 / Sq Ft |
| 10/09/2020 10/09/20 | Sold | $337,000 | -0.9% | $138 / Sq Ft |
| 09/12/2020 09/12/20 | Pending | -- | -- | -- |
| 09/10/2020 09/10/20 | For Sale | $339,900 | +22.0% | $139 / Sq Ft |
| 03/23/2018 03/23/18 | Sold | $278,500 | -2.5% | $114 / Sq Ft |
| 02/17/2018 02/17/18 | Pending | -- | -- | -- |
| 01/11/2018 01/11/18 | For Sale | $285,500 | -- | $117 / Sq Ft |
Tax History Compared to Growth
Tax History
| Year | Tax Paid | Tax Assessment Tax Assessment Total Assessment is a certain percentage of the fair market value that is determined by local assessors to be the total taxable value of land and additions on the property. | Land | Improvement |
|---|---|---|---|---|
| 2024 | $1,663 | $42,120 | $4,380 | $37,740 |
| 2023 | $1,663 | $38,140 | $0 | $0 |
| 2022 | $1,279 | $32,640 | $0 | $0 |
| 2021 | $1,229 | $30,340 | $0 | $0 |
| 2020 | $1,162 | $28,700 | $0 | $0 |
| 2019 | $1,104 | $28,700 | $0 | $0 |
| 2018 | $213 | $5,260 | $0 | $0 |
| 2017 | $213 | $5,260 | $0 | $0 |
| 2016 | $206 | $5,080 | $0 | $0 |
| 2013 | -- | $0 | $0 | $0 |
Agents Affiliated with this Home
-
Gina Clark

Seller's Agent in 2024
Gina Clark
Regina Coates Real Estate, Inc
(256) 335-7438
137 Total Sales
-
Jenna Talbot

Buyer's Agent in 2024
Jenna Talbot
MarMac Real Estate - Elite Pro
(256) 710-7352
32 Total Sales
-
Beth Pirtle

Seller's Agent in 2020
Beth Pirtle
RE/MAX
(256) 383-7787
454 Total Sales
Map
Source: Strategic MLS Alliance (Cullman / Shoals Area)
MLS Number: 113029
APN: 12-04-19-0-001-001.005
