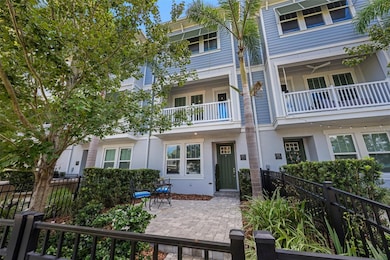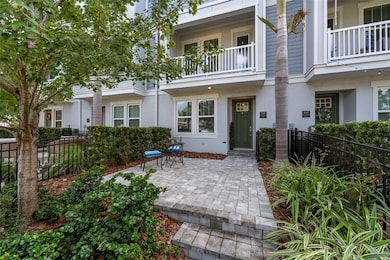2602 W Cleveland St Unit 3 Tampa, FL 33609
Palma Ceia Pines NeighborhoodEstimated payment $5,331/month
Highlights
- Open Floorplan
- Traditional Architecture
- High Ceiling
- Mitchell Elementary School Rated A
- Park or Greenbelt View
- Great Room
About This Home
Nearly new South Tampa residence offering the perfect blend of modern luxury and prime location. This three-bedroom, three-and-a-half-bath townhome features an open-concept living and entertaining space with high ceilings and wood accents. The gourmet kitchen boasts a gas cooktop, hood vent, quartz countertops, large island with breakfast bar, and a walk-in pantry. Enjoy seamless indoor-outdoor living with a covered balcony off the main living area and large pavered patio perfect for grilling and Al fresco dining on the first level. The primary bedroom is generous in size and offers tray ceiling and en-suite bath equipped with dual vanity, large glass-enclosed shower, private water closet, and a custom walk-in. Additionally, a secondary bedroom with en-suite bath and built-ins is conveniently located on the third level, while the first-floor bedroom with private bath and walk-in closet is ideal for guests or a home office. Additional highlights include a two-car rear-entry garage, energy-efficient, hurricane-rated windows and in wall pest system. All of this while being situated in the heart of South Tampa just minutes from Hyde Park Village, Downtown Tampa, top-rated dining, shopping, Tampa International Airport, and the Gulf beaches.
Listing Agent
PREMIER SOTHEBYS INTL REALTY Brokerage Phone: 813-217-5288 License #3321381 Listed on: 10/31/2025

Townhouse Details
Home Type
- Townhome
Est. Annual Taxes
- $8,800
Year Built
- Built in 2020
Lot Details
- 1,296 Sq Ft Lot
- North Facing Home
- Dog Run
- Mature Landscaping
HOA Fees
- $542 Monthly HOA Fees
Parking
- 2 Car Attached Garage
- Rear-Facing Garage
- Garage Door Opener
- Guest Parking
Home Design
- Traditional Architecture
- Tri-Level Property
- Slab Foundation
- Frame Construction
- Shingle Roof
- Tile Roof
- Block Exterior
Interior Spaces
- 1,977 Sq Ft Home
- Open Floorplan
- Built-In Features
- Tray Ceiling
- High Ceiling
- Ceiling Fan
- Double Pane Windows
- Low Emissivity Windows
- Window Treatments
- Great Room
- Combination Dining and Living Room
- Park or Greenbelt Views
- Walk-Up Access
Kitchen
- Eat-In Kitchen
- Cooktop with Range Hood
- Recirculated Exhaust Fan
- Microwave
- Dishwasher
- Solid Surface Countertops
- Solid Wood Cabinet
- Disposal
Flooring
- Carpet
- Laminate
- Tile
Bedrooms and Bathrooms
- 3 Bedrooms
- Split Bedroom Floorplan
- En-Suite Bathroom
- Walk-In Closet
Laundry
- Laundry Room
- Dryer
- Washer
Home Security
- Home Security System
- In Wall Pest System
Eco-Friendly Details
- Reclaimed Water Irrigation System
Outdoor Features
- Balcony
- Patio
- Exterior Lighting
- Rain Gutters
- Front Porch
Utilities
- Central Heating and Cooling System
- Natural Gas Connected
- Tankless Water Heater
- Gas Water Heater
- High Speed Internet
Listing and Financial Details
- Visit Down Payment Resource Website
- Legal Lot and Block 3 / 1
- Assessor Parcel Number A-22-29-18-B9E-000001-00003.0
Community Details
Overview
- Association fees include escrow reserves fund, insurance, maintenance structure, management, pest control
- Elite Property Management Association, Phone Number (813) 854-2414
- South Tampania Twnhms Subdivision
Recreation
- Dog Park
Pet Policy
- Pets Allowed
Security
- Storm Windows
- Fire and Smoke Detector
- Fire Sprinkler System
Map
Home Values in the Area
Average Home Value in this Area
Tax History
| Year | Tax Paid | Tax Assessment Tax Assessment Total Assessment is a certain percentage of the fair market value that is determined by local assessors to be the total taxable value of land and additions on the property. | Land | Improvement |
|---|---|---|---|---|
| 2024 | $8,800 | $499,520 | -- | -- |
| 2023 | $8,590 | $484,971 | $0 | $0 |
| 2022 | $8,370 | $470,846 | $0 | $0 |
| 2021 | $8,276 | $457,132 | $45,713 | $411,419 |
| 2020 | $1,228 | $61,859 | $61,859 | $0 |
Property History
| Date | Event | Price | List to Sale | Price per Sq Ft | Prior Sale |
|---|---|---|---|---|---|
| 10/31/2025 10/31/25 | For Sale | $774,900 | +49.0% | $392 / Sq Ft | |
| 07/15/2020 07/15/20 | Sold | $519,990 | 0.0% | $278 / Sq Ft | View Prior Sale |
| 06/12/2020 06/12/20 | Pending | -- | -- | -- | |
| 05/15/2020 05/15/20 | For Sale | $519,990 | -- | $278 / Sq Ft |
Purchase History
| Date | Type | Sale Price | Title Company |
|---|---|---|---|
| Warranty Deed | $520,000 | Town Square Title Ltd |
Mortgage History
| Date | Status | Loan Amount | Loan Type |
|---|---|---|---|
| Open | $519,990 | New Conventional |
Source: Stellar MLS
MLS Number: TB8443332
APN: A-22-29-18-B9E-000001-00003.0
- 203 S Tampania Ave Unit 1
- 214 S Audubon Ave
- 2555 W Platt St
- 206 S Arrawana Ave Unit 3
- 218 S Tampania Ave
- 116 S Arrawana Ave
- 2606 Espana Ct
- 201 S Arrawana Ave Unit L
- 312 S Arrawana Ave
- 2505 W Azeele St
- 2504 W North A St
- 2704 W Azeele St
- 2410 W North A St Unit 2
- 2802 W Cleveland St Unit L
- 102 S Moody Ave Unit 3
- 407 S Audubon Ave Unit 4
- 408 S Arrawana Ave Unit B4
- 408 S Arrawana Ave Unit A3
- 104 S Moody Ave Unit 3
- 2421 W Horatio St Unit 820
- 218 S Tampania Ave Unit 218
- 201 S Arrawana Ave
- 2402 W Cleveland St
- 2402 W Cleveland St
- 2402 W Cleveland St
- 304 S Habana Ave Unit A2
- 107 S Habana Ave Unit A
- 115 N Arrawana Ave Unit 8
- 115 N Arrawana Ave Unit 7
- 212 S Moody Ave Unit 3
- 402 S Armenia Ave Unit 128
- 104 S Moody Ave Unit 3
- 215 S Howard Ave Unit D
- 2703 W North A St Unit E
- 2411 W Horatio St Unit 522
- 2411 W Horatio St Unit 526
- 301 S Bungalow Park Ave Unit B
- 2315 W North A St Unit 5
- 2808 W Azeele St Unit 205
- 203 S Westland Ave Unit 2






