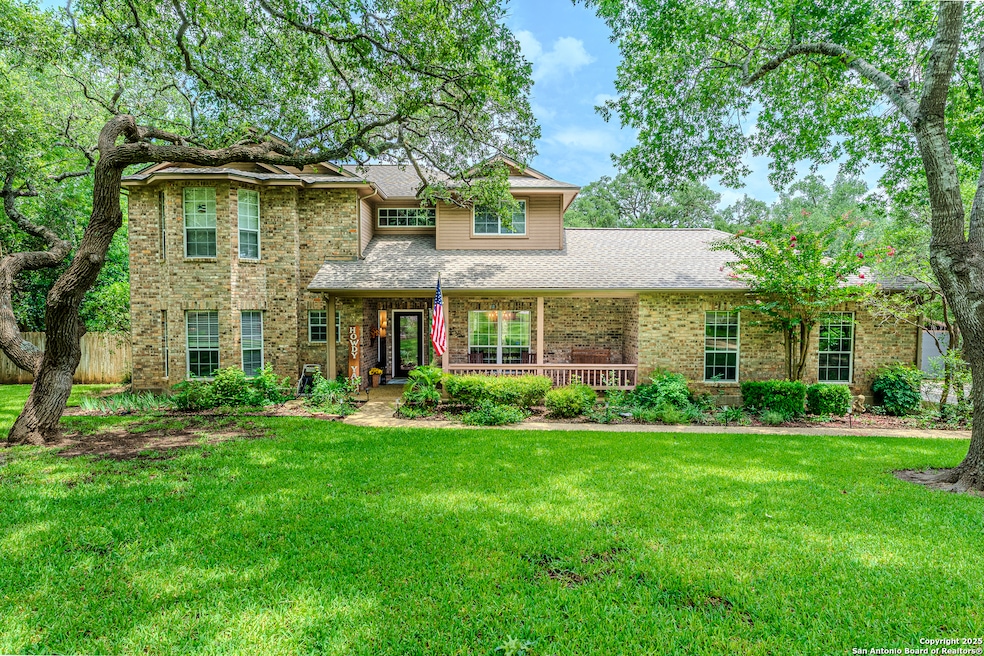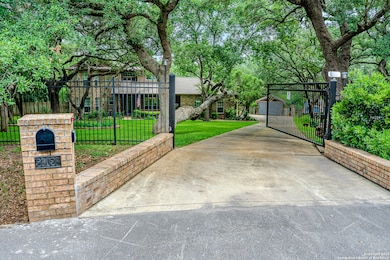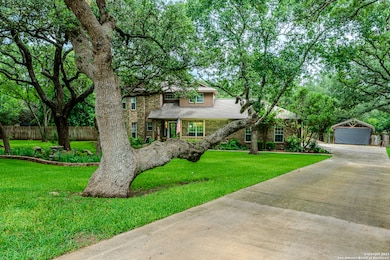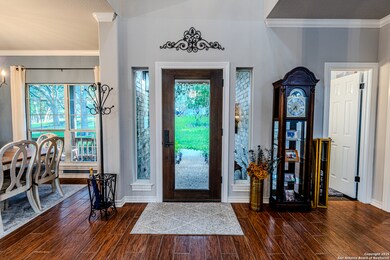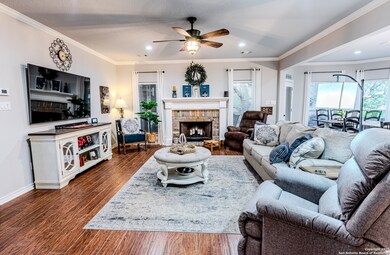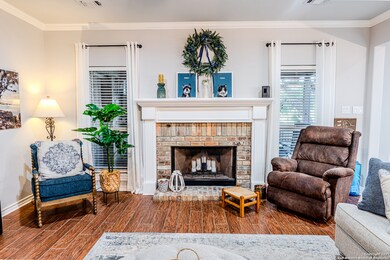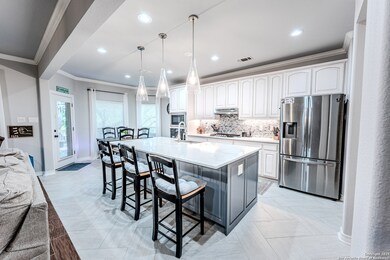
26026 Oak Nest Ln San Antonio, TX 78255
Northwest Side NeighborhoodEstimated payment $4,764/month
Highlights
- Private Pool
- 0.99 Acre Lot
- Mature Trees
- Aue Elementary School Rated A-
- Custom Closet System
- Clubhouse
About This Home
Nestled behind a gated drive and under a canopy of mature live oaks, 26026 Oak Nest Lane welcomes you with privacy, charm, and room to stretch out. Thoughtfully designed for both entertaining and everyday living, this home has been beautifully upgraded throughout. At the heart of it all is a fully reimagined kitchen - with quartz countertops, custom cabinetry, stainless steel appliances, modern lighting, and an open, airy plan. The kitchen flows seamlessly into the living area, anchored by a cozy fireplace that makes even chilly Texas nights something to savor. Beyond, the spa-worthy primary suite offers a serene retreat with upscale finishes, direct access to the backyard, and a fabulous walk-in shower. You'll also find a dedicated home office, a game room, and two additional bedrooms - providing plenty of space for work, play, and rest. Step outside, and the magic continues: a sparkling Keith Zars pool (newly resurfaced), dedicated RV storage, and a lush lawn tucked under iconic live oaks - perfect for weekend gatherings or quiet evenings. All this, just minutes from the conveniences of San Antonio, yet feeling worlds away.
Listing Agent
Danielle Prouse
RE/MAX Preferred, REALTORS Listed on: 07/16/2025
Home Details
Home Type
- Single Family
Est. Annual Taxes
- $8,109
Year Built
- Built in 1995
Lot Details
- 0.99 Acre Lot
- Wrought Iron Fence
- Mature Trees
HOA Fees
- $72 Monthly HOA Fees
Home Design
- Brick Exterior Construction
- Slab Foundation
- Composition Roof
- Roof Vent Fans
- Masonry
Interior Spaces
- 2,512 Sq Ft Home
- Property has 2 Levels
- Ceiling Fan
- Chandelier
- Gas Fireplace
- Double Pane Windows
- Window Treatments
- Living Room with Fireplace
- Game Room
- Attic Floors
Kitchen
- Eat-In Kitchen
- Built-In Oven
- Gas Cooktop
- Microwave
- Ice Maker
- Dishwasher
- Solid Surface Countertops
- Disposal
Flooring
- Carpet
- Ceramic Tile
Bedrooms and Bathrooms
- 3 Bedrooms
- Custom Closet System
- Walk-In Closet
Laundry
- Laundry Room
- Laundry on main level
- Washer Hookup
Home Security
- Prewired Security
- Fire and Smoke Detector
Parking
- 2 Car Garage
- Garage Door Opener
Accessible Home Design
- Handicap Shower
- Doors with lever handles
Pool
- Private Pool
- Pool Sweep
Outdoor Features
- Tile Patio or Porch
- Outdoor Storage
- Rain Gutters
Schools
- Rawlinson Middle School
- Clark High School
Utilities
- Central Heating and Cooling System
- Multiple Heating Units
- Heating System Uses Natural Gas
- Programmable Thermostat
- Electric Water Heater
- Water Softener is Owned
- Septic System
- Private Sewer
- Cable TV Available
Listing and Financial Details
- Legal Lot and Block 19 / 7
- Assessor Parcel Number 047111070190
Community Details
Overview
- $250 HOA Transfer Fee
- Scenic Oaks Poa
- Built by Mann Custom Homes
- Scenic Oaks Subdivision
- Mandatory home owners association
Amenities
- Clubhouse
Security
- Security Guard
- Controlled Access
Map
Home Values in the Area
Average Home Value in this Area
Tax History
| Year | Tax Paid | Tax Assessment Tax Assessment Total Assessment is a certain percentage of the fair market value that is determined by local assessors to be the total taxable value of land and additions on the property. | Land | Improvement |
|---|---|---|---|---|
| 2023 | $8,122 | $515,412 | $165,320 | $444,810 |
| 2022 | $9,303 | $468,556 | $137,770 | $436,370 |
| 2021 | $8,775 | $425,960 | $87,270 | $338,690 |
| 2020 | $8,773 | $416,860 | $87,210 | $329,650 |
| 2019 | $8,528 | $391,765 | $79,280 | $325,210 |
| 2018 | $7,754 | $356,150 | $79,280 | $276,870 |
| 2017 | $7,239 | $331,440 | $65,820 | $265,620 |
| 2016 | $6,888 | $315,360 | $65,820 | $249,540 |
| 2015 | $6,547 | $330,140 | $65,820 | $264,320 |
| 2014 | $6,547 | $304,980 | $0 | $0 |
Property History
| Date | Event | Price | Change | Sq Ft Price |
|---|---|---|---|---|
| 07/16/2025 07/16/25 | For Sale | $725,000 | -- | $289 / Sq Ft |
Purchase History
| Date | Type | Sale Price | Title Company |
|---|---|---|---|
| Interfamily Deed Transfer | -- | None Available |
Mortgage History
| Date | Status | Loan Amount | Loan Type |
|---|---|---|---|
| Closed | $74,575 | New Conventional | |
| Closed | $30,000 | Credit Line Revolving | |
| Closed | $188,500 | Unknown | |
| Closed | $191,000 | Unknown |
Similar Homes in San Antonio, TX
Source: San Antonio Board of REALTORS®
MLS Number: 1884625
APN: 04711-107-0190
- 8718 Paseo Oaks
- 8618 Indian Hills Ln
- 8614 Indian Hills Ln
- 26304 Tiffnilee Ln
- 26045 Cypress Oaks
- 8735 Paseo Oaks
- 8705 Mountain Top
- 8743 Paseo Oaks
- 26515 Fire Dance
- 8537 Classic Oaks Ln
- 25835 Enchanted Dawn
- 25827 Enchanted Dawn
- 8910 Azalea Pointe
- 9118 Fox Briar Ln
- 25551 River Ranch
- 25719 Stormy Ridge
- 25802 Madison Ranch
- 25534 River Ranch
- 25530 Painted Rock
- 25727 Madison Ranch
- 26311 Stefnianne St
- 8537 Classic Oaks Ln
- 26741 Interstate 10 W
- 9065 Imposing Oak
- 8924 River Bluff
- 8023 Platinum Ct
- 27013 Daffodil Place
- 8033 San Mirienda
- 8159 Two Winds
- 7910 Emmeline Dr
- 7802 Vejer
- 25007 Shuman Creek
- 25325 Boerne Stage Rd
- 27595 Interstate 10 W
- 25500 Two Creeks
- 27038 Sable Run
- 25010 Buttermilk Ln
- 25111 Royal Land
- 7628 Lorca
- 27602 Autumn Terrace
