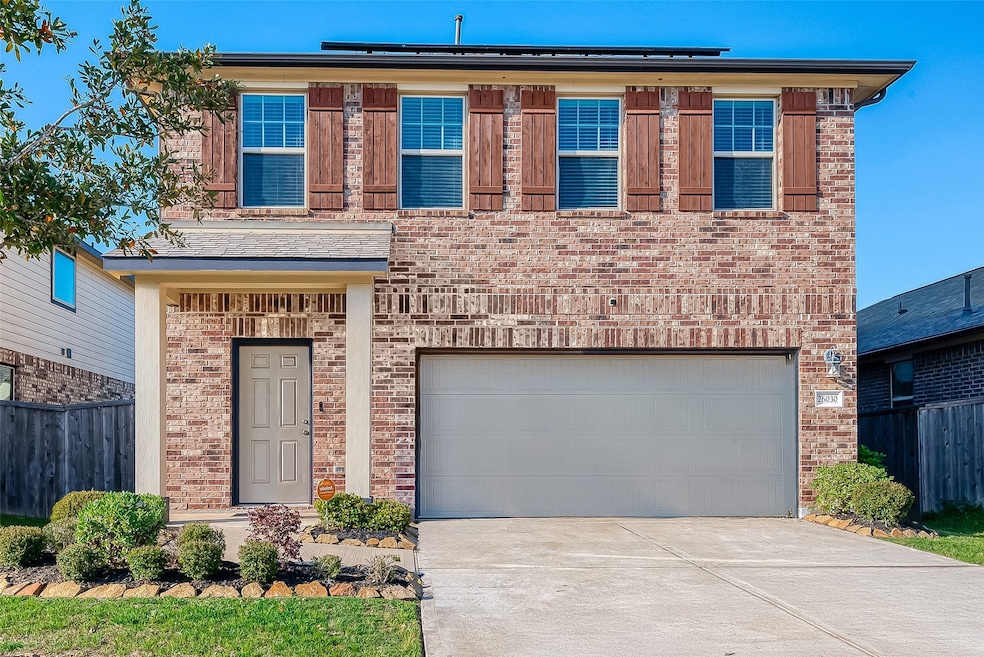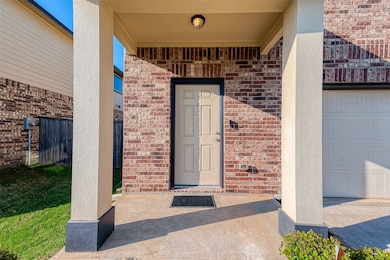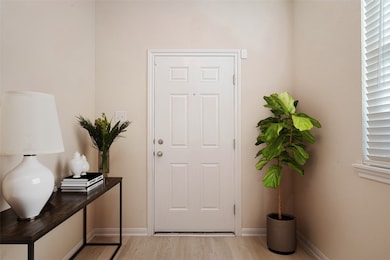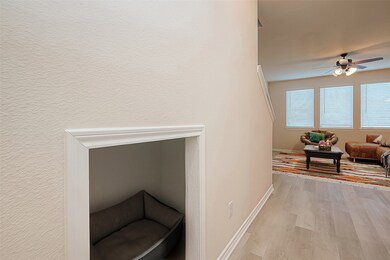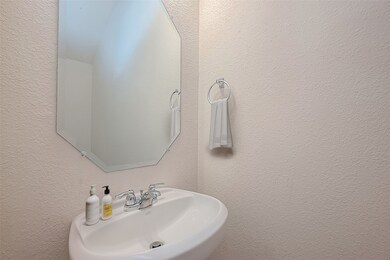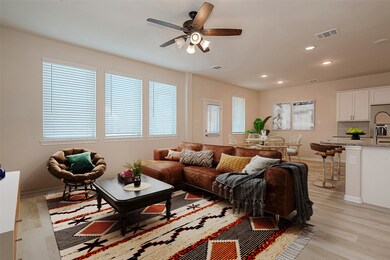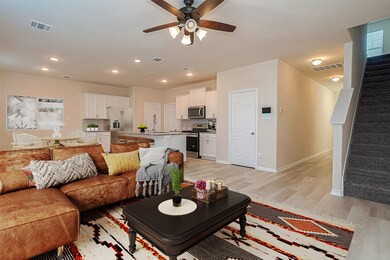26030 Drover Sky Ct Richmond, TX 77406
Highlights
- Solar Power System
- Traditional Architecture
- Game Room
- Bentley Elementary School Rated A
- Granite Countertops
- Community Pool
About This Home
Welcome to this charming 3-bedroom, 2.5 bathroom well-maintained gem nestled on a peaceful cul-de-sac street. A truly remarkable outdoor space with covered patio, fully fenced sodded yard. The interior is freshly painted with recent Vinyl (wood look) floors throughout the entire first floor. The kitchen is complete with a large island (with sink), Granite countertops and 42 inch kitchen cabinets. Stainless steel Whirlpool kitchen appliances, Moen chrome plumbing fixtures, LED light fixtures and 3 sides brick. All bedrooms and the utility room are upstairs. Washer & Dryer to be conveyed. Brand new carpet installed March 2024. Water Softener System is a wonderful upgrade to tame hard water stains. Solar Panels are an added bonus for low electricity costs. Close to all commuter routes, schools, shopping, restaurants & hospitals. Creekside Ranch features all the amenities you’d expect from resort living. This is the perfect place to call home.
Home Details
Home Type
- Single Family
Est. Annual Taxes
- $5,213
Year Built
- Built in 2019
Lot Details
- 5,400 Sq Ft Lot
- Back Yard Fenced
Parking
- 2 Car Attached Garage
- Garage Door Opener
Home Design
- Traditional Architecture
Interior Spaces
- 1,926 Sq Ft Home
- 2-Story Property
- Ceiling Fan
- Window Treatments
- Family Room Off Kitchen
- Living Room
- Combination Kitchen and Dining Room
- Game Room
- Utility Room
- Attic Fan
Kitchen
- Breakfast Bar
- Electric Oven
- Gas Range
- Microwave
- Dishwasher
- Granite Countertops
- Disposal
Flooring
- Carpet
- Vinyl
Bedrooms and Bathrooms
- 3 Bedrooms
- En-Suite Primary Bedroom
- Double Vanity
- Bathtub with Shower
- Separate Shower
Laundry
- Dryer
- Washer
Home Security
- Security System Leased
- Fire and Smoke Detector
Eco-Friendly Details
- Energy-Efficient Windows with Low Emissivity
- Energy-Efficient HVAC
- Energy-Efficient Thermostat
- Solar Power System
Schools
- Bentley Elementary School
- Banks Middle School
- Tomas High School
Utilities
- Central Heating and Cooling System
- Heating System Uses Gas
- Programmable Thermostat
- No Utilities
- Water Softener is Owned
Listing and Financial Details
- Property Available on 8/22/25
- 12 Month Lease Term
Community Details
Overview
- Creekside Ranch Sec 10 Subdivision
Recreation
- Community Pool
Pet Policy
- Call for details about the types of pets allowed
- Pet Deposit Required
Map
Source: Houston Association of REALTORS®
MLS Number: 6463632
APN: 2708-10-002-0100-901
- 9847 Copper Ranch Trail
- 26003 Amber Pearl Dr
- 9831 Willow Crown Ln
- 25911 Rose Frost Ct
- 10106 Granite Grove Ln
- 10143 Lilac Croft Ln
- 10403 Shining Dawn Way
- 9714 Turquoise Sky Ct
- 25915 Native Sapphire Ct
- 26119 Beaming Zenith Way
- 25935 Horizon Star Ln
- 10423 Shining Dawn Way
- 9607 Dancing Grass Dr
- 10403 W Hidden Lake Ln
- 9502 Dancing Grass Dr
- 25907 Azure Rock Ln
- 10419 Rigel Ridge Way
- 26327 Rising Light Ln
- 10427 Cecilia Star Ln
- 9618 Eastern Sky Ln
- 26046 Quiet Field Ct
- 26047 Steele Flower Dr
- 26322 Stonedale View Dr
- 9710 Autumn River Ln
- 25922 Horizon Star Ln
- 10439 Shining Dawn Way
- 10514 Rigel Ridge Way
- 10430 Talitha Trail
- 10719 Starry Farm Way
- 334 Shining Succulent Dr
- 26510 Star Blossom Ln
- 26535 Hypatia Trace
- 10718 Ashlesha Ln
- 8123 Cheyenne Hills Trail
- 10811 Cassiopeia Creek Cir
- 25303 Western Sage Ln
- 26718 Hypatia Trace
- 26122 Parkman Grove Dr
- 11003 Jacob Crossing Dr
- 11007 Witherspoon Dr
