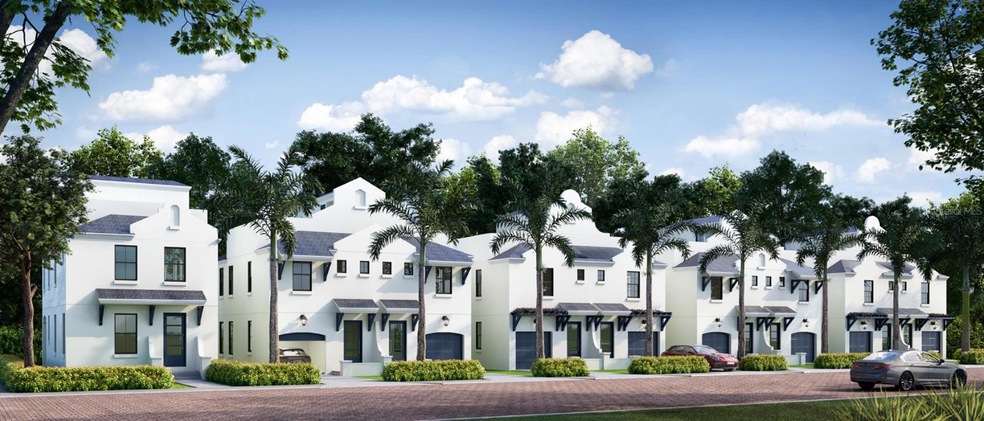
2604 E Clark St Unit 2 Tampa, FL 33605
Palmetto Beach NeighborhoodHighlights
- Under Construction
- View of Trees or Woods
- Walk-In Closet
- Custom Home
- 1 Car Attached Garage
- Patio
About This Home
As of August 2024One or more photo(s) has been virtually staged. Under Construction. Completion date 5/1/2023. These Dutch West Indies inspired Palmetto Beach Villas are close to Ybor City, Downtown, Channelside, & Crosstown Express to Brandon or Gandy Blvd. Superior design includes natural lights entering windows on 3 sides! Each 2-story townhome has 3 Brs. 2.5 Baths, with attached garages PLUS a Roof-Top Deck for relaxing or entertaining your guests. 9' ceilings with open floor plans downstairs, 5-panel doors and hurricane impact windows all trimmed with wood molding. Luxury 5" Vinyl, Shaker-style cabinets doors with 42" Upper cabinets, reach-in pantry, Island bar sink, elegant white quartz counters, stainless hood and appliances including slide-in range and built-in microwave. Glass sliding door leads to outdoor patio overlooking private, fenced backyard, allowing natural lights to enter this Kitchen/Dining/Family room floor plan. Upstairs the Primary suite includes frameless glass walk-in shower and dual van-ties, oversize Primary bedroom and walk-in closets. Guest bedrooms share a Jack-n- Jill bath with tub/shower. Just blocks from the water De Soto Park Recreation Complex with fishing pier, kayaking, football fields, skate-park, pool, playground, & dog walk. Be among the first to enjoy healthy living in your own home, located in one of Tampa's most convenient neighborhoods.
Last Agent to Sell the Property
CENTURY 21 LIST WITH BEGGINS Brokerage Phone: 813-658-2121 License #459950 Listed on: 11/02/2022

Townhouse Details
Home Type
- Townhome
Est. Annual Taxes
- $304
Year Built
- Built in 2023 | Under Construction
Lot Details
- 2,090 Sq Ft Lot
- South Facing Home
- Fenced
- Irrigation
- Street paved with bricks
- Landscaped with Trees
HOA Fees
- $220 Monthly HOA Fees
Parking
- 1 Car Attached Garage
- Alley Access
- Garage Door Opener
- Driveway
Home Design
- Custom Home
- Bi-Level Home
- Slab Foundation
- Wood Frame Construction
- Shingle Roof
- Membrane Roofing
- Concrete Siding
- Block Exterior
Interior Spaces
- 1,500 Sq Ft Home
- Low Emissivity Windows
- Inside Utility
- Laundry on upper level
- Views of Woods
Kitchen
- Range<<rangeHoodToken>>
- <<microwave>>
- Dishwasher
- Disposal
Flooring
- Carpet
- Laminate
- Tile
Bedrooms and Bathrooms
- 3 Bedrooms
- Primary Bedroom Upstairs
- Walk-In Closet
Home Security
Outdoor Features
- Patio
- Rain Gutters
Schools
- Desoto Elementary School
- Giunta Middle School
- Blake High School
Utilities
- Central Heating and Cooling System
Listing and Financial Details
- Visit Down Payment Resource Website
- Legal Lot and Block 3 / 15
- Assessor Parcel Number A-20-29-19-C58-000000-00003.0
Community Details
Overview
- Association fees include escrow reserves fund, maintenance structure, ground maintenance, maintenance, management
- Shelby / Palmetto Beach Villas Townhomes HOA, Phone Number (813) 254-5338
- Built by Alan Hudson Wade Development
- Palmetto Beach Villas Townhomes Subdivision, Custom Floorplan
Pet Policy
- Pets Allowed
Security
- Fire and Smoke Detector
Similar Homes in Tampa, FL
Home Values in the Area
Average Home Value in this Area
Property History
| Date | Event | Price | Change | Sq Ft Price |
|---|---|---|---|---|
| 07/09/2025 07/09/25 | For Sale | $500,000 | +25.0% | $337 / Sq Ft |
| 08/21/2024 08/21/24 | Sold | $400,000 | 0.0% | $267 / Sq Ft |
| 11/07/2022 11/07/22 | Pending | -- | -- | -- |
| 11/02/2022 11/02/22 | For Sale | $400,000 | -- | $267 / Sq Ft |
Tax History Compared to Growth
Tax History
| Year | Tax Paid | Tax Assessment Tax Assessment Total Assessment is a certain percentage of the fair market value that is determined by local assessors to be the total taxable value of land and additions on the property. | Land | Improvement |
|---|---|---|---|---|
| 2021 | $274 | $13,900 | $13,900 | $0 |
Agents Affiliated with this Home
-
Colby Conologue
C
Seller's Agent in 2025
Colby Conologue
KELLER WILLIAMS REALTY- PALM H
(727) 789-5555
1 in this area
124 Total Sales
-
Carol Conologue

Seller Co-Listing Agent in 2025
Carol Conologue
KELLER WILLIAMS REALTY- PALM H
(727) 460-8551
1 in this area
188 Total Sales
-
Kevin Freel

Seller's Agent in 2024
Kevin Freel
CENTURY 21 LIST WITH BEGGINS
(727) 410-8599
9 in this area
101 Total Sales
Map
Source: Stellar MLS
MLS Number: T3411736
APN: A-20-29-19-C58-000000-00003.0
- 2406 E Clark St
- 2620 Durham St
- 2410 Harper St
- 2809 Marconi St
- 2402 Harper St
- 2219 Durham St
- 2222 Harper St
- 2219 Thrace St
- 2215 Thrace St
- 2223 Gordon St
- 714 S 22nd St
- 718 S 22nd St
- 2001 E 2nd Ave Unit 12C
- 2001 E 2nd Ave Unit 27
- 2001 E 2nd Ave Unit 37
- 2001 E 2nd Ave Unit 20
- 2012 Flagler St
- 1823 E 5th Ave
- 1821 E 5th Ave
- 1914 E 4th Ave Unit 2
