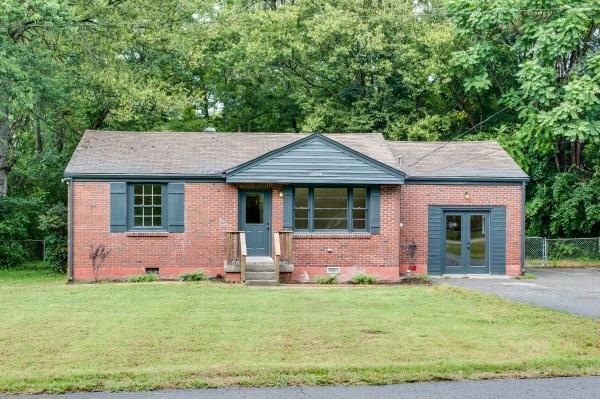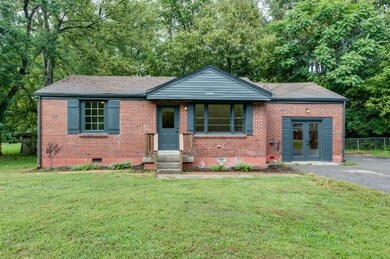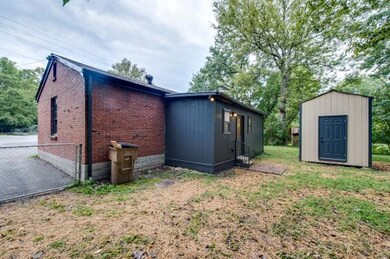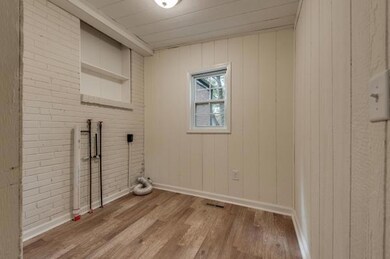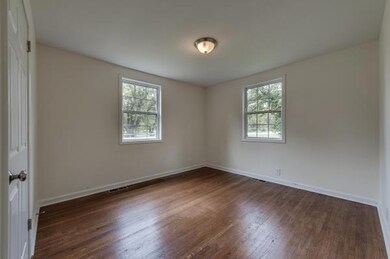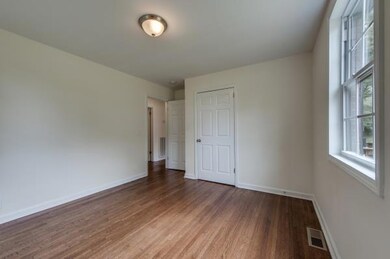
2604 Glenrose Ave Nashville, TN 37210
Woodbine NeighborhoodHighlights
- Traditional Architecture
- Cooling Available
- Property has 1 Level
- Wood Flooring
- Central Heating
About This Home
As of November 2017Renovated brick house in hot Woodbine.Hardwoods,stained concrete,high end tile in bath, new appliances. More character than typical renovation.Utility building in back. Lots of parking. Realtor Remarks: Builder can add/remove doors to formalize 3rd bed.Sold as-is.Buyer to verify all pertinent info
Last Buyer's Agent
Scott Ballew
License #303088
Home Details
Home Type
- Single Family
Est. Annual Taxes
- $1,253
Year Built
- Built in 1955
Lot Details
- 8,712 Sq Ft Lot
- Lot Dimensions are 80 x 150
Parking
- Driveway
Home Design
- Traditional Architecture
- Brick Exterior Construction
- Slab Foundation
- Vinyl Siding
Interior Spaces
- 1,280 Sq Ft Home
- Property has 1 Level
Flooring
- Wood
- Parquet
Bedrooms and Bathrooms
- 3 Main Level Bedrooms
- 1 Full Bathroom
Schools
- John B Whitsitt Elementary School
- Cameron College Preparatory Middle School
- Glencliff Comp High School
Utilities
- Cooling Available
- Central Heating
Community Details
- Laurel Acres Subdivision
Listing and Financial Details
- Assessor Parcel Number 11907005500
Ownership History
Purchase Details
Home Financials for this Owner
Home Financials are based on the most recent Mortgage that was taken out on this home.Purchase Details
Purchase Details
Purchase Details
Purchase Details
Home Financials for this Owner
Home Financials are based on the most recent Mortgage that was taken out on this home.Purchase Details
Similar Homes in the area
Home Values in the Area
Average Home Value in this Area
Purchase History
| Date | Type | Sale Price | Title Company |
|---|---|---|---|
| Warranty Deed | $193,000 | Signature Title Services Llc | |
| Warranty Deed | $120,000 | None Available | |
| Interfamily Deed Transfer | -- | None Available | |
| Trustee Deed | $77,685 | None Available | |
| Warranty Deed | $78,000 | -- | |
| Warranty Deed | $60,000 | -- |
Mortgage History
| Date | Status | Loan Amount | Loan Type |
|---|---|---|---|
| Open | $120,011 | New Conventional | |
| Previous Owner | $77,960 | FHA |
Property History
| Date | Event | Price | Change | Sq Ft Price |
|---|---|---|---|---|
| 07/10/2025 07/10/25 | Price Changed | $350,000 | -2.6% | $273 / Sq Ft |
| 05/28/2025 05/28/25 | Price Changed | $359,500 | -1.6% | $281 / Sq Ft |
| 05/09/2025 05/09/25 | Price Changed | $365,500 | -0.3% | $286 / Sq Ft |
| 05/01/2025 05/01/25 | Price Changed | $366,500 | -0.3% | $286 / Sq Ft |
| 04/24/2025 04/24/25 | Price Changed | $367,500 | -0.3% | $287 / Sq Ft |
| 04/17/2025 04/17/25 | Price Changed | $368,500 | -0.3% | $288 / Sq Ft |
| 03/17/2025 03/17/25 | For Sale | $369,500 | 0.0% | $289 / Sq Ft |
| 03/11/2025 03/11/25 | Price Changed | $369,500 | +91.5% | $289 / Sq Ft |
| 03/18/2020 03/18/20 | Off Market | $193,000 | -- | -- |
| 03/06/2020 03/06/20 | For Sale | $339,000 | +75.6% | $265 / Sq Ft |
| 11/20/2017 11/20/17 | Sold | $193,000 | -- | $151 / Sq Ft |
Tax History Compared to Growth
Tax History
| Year | Tax Paid | Tax Assessment Tax Assessment Total Assessment is a certain percentage of the fair market value that is determined by local assessors to be the total taxable value of land and additions on the property. | Land | Improvement |
|---|---|---|---|---|
| 2024 | $2,373 | $72,925 | $14,625 | $58,300 |
| 2023 | $2,373 | $72,925 | $14,625 | $58,300 |
| 2022 | $2,178 | $48,975 | $14,625 | $34,350 |
| 2021 | $1,610 | $48,975 | $14,625 | $34,350 |
| 2020 | $1,703 | $40,350 | $9,000 | $31,350 |
| 2019 | $1,273 | $40,350 | $9,000 | $31,350 |
| 2018 | $1,273 | $40,350 | $9,000 | $31,350 |
| 2017 | $1,273 | $40,350 | $9,000 | $31,350 |
| 2016 | $1,253 | $27,750 | $6,500 | $21,250 |
| 2015 | $1,253 | $27,750 | $6,500 | $21,250 |
| 2014 | $1,253 | $27,750 | $6,500 | $21,250 |
Agents Affiliated with this Home
-
Kelli Falconberry

Seller's Agent in 2025
Kelli Falconberry
Benchmark Realty, LLC
(615) 423-1238
4 Total Sales
-
Susanne Flynn

Seller's Agent in 2017
Susanne Flynn
Flynn Realty
(615) 364-0948
721 Total Sales
-
S
Buyer's Agent in 2017
Scott Ballew
Map
Source: Realtracs
MLS Number: 1860192
APN: 119-07-0-055
- 2520 Glenrose Ave
- 35 Whitsett Rd
- 119 Dodge Dr
- 2607 Mashburn Ct
- 7 Peachtree St
- 2614 Live Oak Rd
- 2676 Hartford Dr
- 2814 Live Oak Rd
- 109 Garwood Dr
- 59 Jay St
- 27 Cameo Dr
- 2725 Druid Dr
- 712 Dover Rd
- 2821 Live Oak Rd
- 724 Dover Rd
- 295 Plus Park Blvd Unit 107
- 295 Plus Park Blvd Unit 113
- 293 Plus Park Blvd Unit 205
- 293 Plus Park Blvd Unit 113
- 505 Shady Oak Dr
