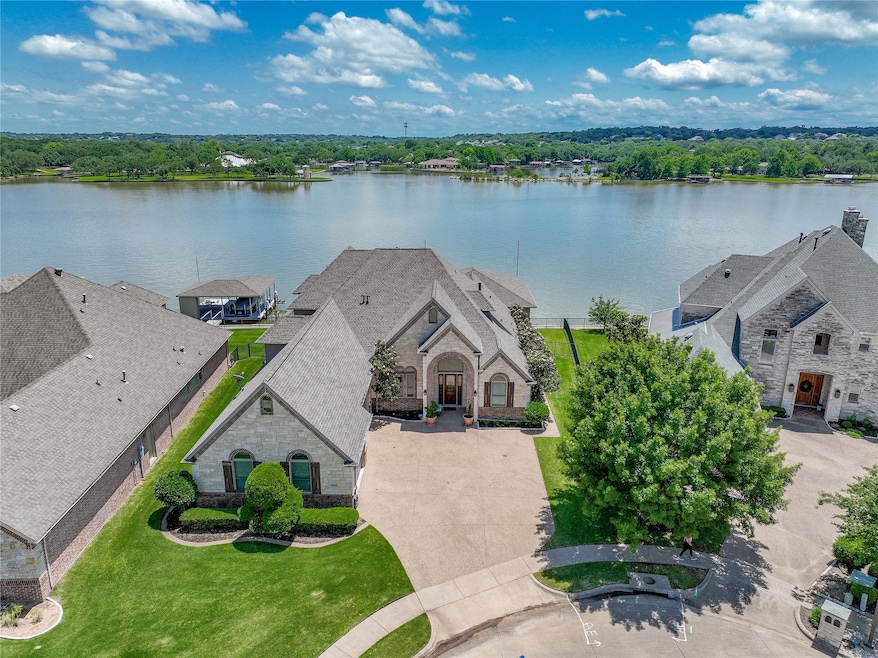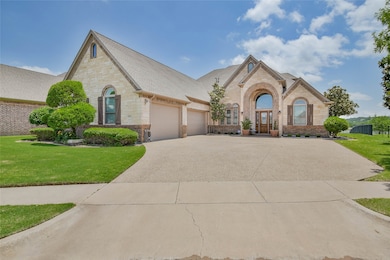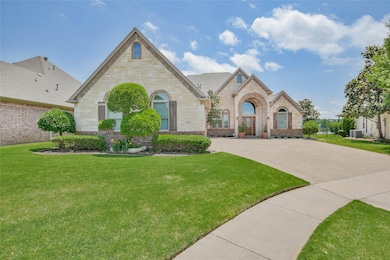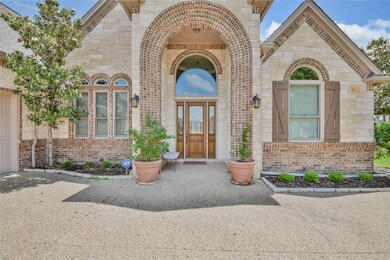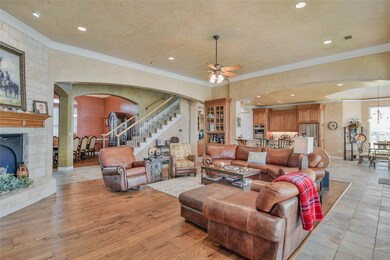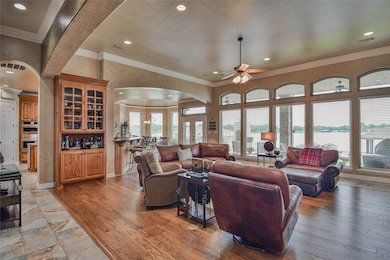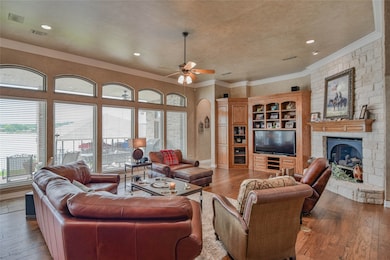
2604 Harborside Dr Granbury, TX 76048
Estimated payment $19,597/month
Highlights
- Lake Front
- Built-In Refrigerator
- Vaulted Ceiling
- Acton Middle School Rated A-
- Deck
- Traditional Architecture
About This Home
Tucked away in a peaceful cul-de-sac in the prestigious Harbor Lakes community, this custom-built main body waterfront home offers the ultimate in lakefront living. With three indoor living areas, four spacious bedrooms, and a home chef’s dream kitchen featuring a center island cooktop, double ovens, and a built-in refrigerator, this home is perfect for both everyday comfort and upscale entertaining. The open-concept living, dining, and kitchen areas showcase panoramic lake views through expansive windows, seamlessly blending indoor elegance with the beauty of the outdoors. The primary suite is a private retreat, complete with a cozy sitting area, fireplace, and a luxurious spa bath featuring dual vanities, a soaking tub, and a walk-through shower. Upstairs, you’ll find two additional living areas, including a media room and a balcony overlooking the lake—ideal for relaxing or entertaining. Two secondary bedrooms share a Jack-and-Jill bath, perfect for guests or family. The oversized garage is fully finished with insulated doors, epoxy floors, and air conditioning. Step outside to enjoy lakeside living under a covered patio or entertain guests at the fully-equipped outdoor kitchen and bar area. Just steps away, your private oversized boat dock awaits—designed to accommodate two full-size boats and two jet skis. This is lake living at its finest—come experience it for yourself!
Listing Agent
RE/MAX Lake Granbury Brokerage Phone: (817) 596-8000 License #0540377 Listed on: 05/09/2025

Home Details
Home Type
- Single Family
Est. Annual Taxes
- $14,748
Year Built
- Built in 2001
Lot Details
- 3,920 Sq Ft Lot
- Lake Front
- Aluminum or Metal Fence
- Interior Lot
- Irregular Lot
- Sprinkler System
- Few Trees
HOA Fees
- $90 Monthly HOA Fees
Parking
- 3 Car Attached Garage
- Workshop in Garage
- Garage Door Opener
Home Design
- Traditional Architecture
- Brick Exterior Construction
- Slab Foundation
- Composition Roof
Interior Spaces
- 5,091 Sq Ft Home
- 2-Story Property
- Vaulted Ceiling
- Ceiling Fan
- 3 Fireplaces
- Wood Burning Fireplace
- Fireplace With Gas Starter
- <<energyStarQualifiedWindowsToken>>
Kitchen
- Double Convection Oven
- Electric Oven
- Electric Cooktop
- <<microwave>>
- Built-In Refrigerator
- Ice Maker
- Dishwasher
- Disposal
Flooring
- Wood
- Carpet
- Slate Flooring
- Ceramic Tile
Bedrooms and Bathrooms
- 4 Bedrooms
Home Security
- Home Security System
- Fire and Smoke Detector
Eco-Friendly Details
- Energy-Efficient Appliances
- Energy-Efficient HVAC
- Energy-Efficient Insulation
- Energy-Efficient Thermostat
Outdoor Features
- Balcony
- Deck
- Covered patio or porch
- Fire Pit
- Exterior Lighting
- Outdoor Grill
- Rain Gutters
Schools
- Roberson Elementary School
- Granbury High School
Utilities
- Forced Air Zoned Heating and Cooling System
- Heating System Uses Natural Gas
- Vented Exhaust Fan
- Underground Utilities
- Gas Water Heater
- High Speed Internet
- Cable TV Available
Listing and Financial Details
- Legal Lot and Block 11 / 4
- Assessor Parcel Number R000092732
Community Details
Overview
- Association fees include management, maintenance structure
- Spectrum Association Management Association
- Harbor Lakes Subdivision
Security
- Security Service
Map
Home Values in the Area
Average Home Value in this Area
Tax History
| Year | Tax Paid | Tax Assessment Tax Assessment Total Assessment is a certain percentage of the fair market value that is determined by local assessors to be the total taxable value of land and additions on the property. | Land | Improvement |
|---|---|---|---|---|
| 2024 | $24,192 | $1,510,270 | $700,000 | $810,270 |
| 2023 | $22,161 | $1,383,460 | $700,000 | $683,460 |
| 2022 | $23,470 | $1,371,910 | $420,000 | $951,910 |
| 2021 | $19,174 | $992,810 | $320,000 | $672,810 |
| 2020 | $18,210 | $932,700 | $220,000 | $712,700 |
| 2019 | $18,020 | $889,830 | $220,000 | $669,830 |
| 2018 | $15,670 | $773,800 | $220,000 | $553,800 |
| 2017 | $14,748 | $712,510 | $220,000 | $492,510 |
| 2016 | $14,748 | $712,510 | $220,000 | $492,510 |
| 2015 | $13,711 | $653,930 | $198,000 | $455,930 |
| 2014 | $13,711 | $676,720 | $198,000 | $478,720 |
Property History
| Date | Event | Price | Change | Sq Ft Price |
|---|---|---|---|---|
| 05/09/2025 05/09/25 | For Sale | $3,300,000 | -- | $648 / Sq Ft |
Purchase History
| Date | Type | Sale Price | Title Company |
|---|---|---|---|
| Warranty Deed | -- | Central Texas Title Main | |
| Deed | -- | -- | |
| Deed | -- | -- |
Similar Homes in Granbury, TX
Source: North Texas Real Estate Information Systems (NTREIS)
MLS Number: 20931132
APN: R000092732
- 2519 Pebble Dr
- 2509 Waters Edge Dr
- 2415 Pebble Dr
- 1228 Waterview Rd
- 2400 Pebble Dr
- 1214 Mallard Way
- 2406 River Rd
- 1318 Amsterdam Ct
- 3811 Pawnee Ct
- 3843 Gila Cir
- 2307 Bordeaux Dr
- 3835 Avra Cir
- 2012 Spieth St
- 3802 Gila Cir
- 3803 Gila Cir
- 3801 Gila Cir
- 721 Rock Harbor Ct
- 2220 Vienna Dr
- 2011 Spieth St
- 1203 Mountainside Dr
- 1124 Comanche Cove Dr
- 3905 Chippewa Ct
- 1122 Indian Dr
- 1023 Mustang Trail
- 4007 Sioux Ct
- 309 Timberline Dr
- 1010 Teresa Ct
- 908 Meadowlark Ln
- 744 E Bluebonnet Dr
- 1010 Hopi Ct
- 4103 Goliad Dr
- 536 Western Hills Trail
- 622 Parker Ln
- 1220 Crawford Ct
- 800 Chanel Dr
- 1500 Crawford Ct
- 800 Panama Ct
- 1101 White Cliff Rd
- 401 E Pearl St Unit 2307
- 401 E Pearl St
