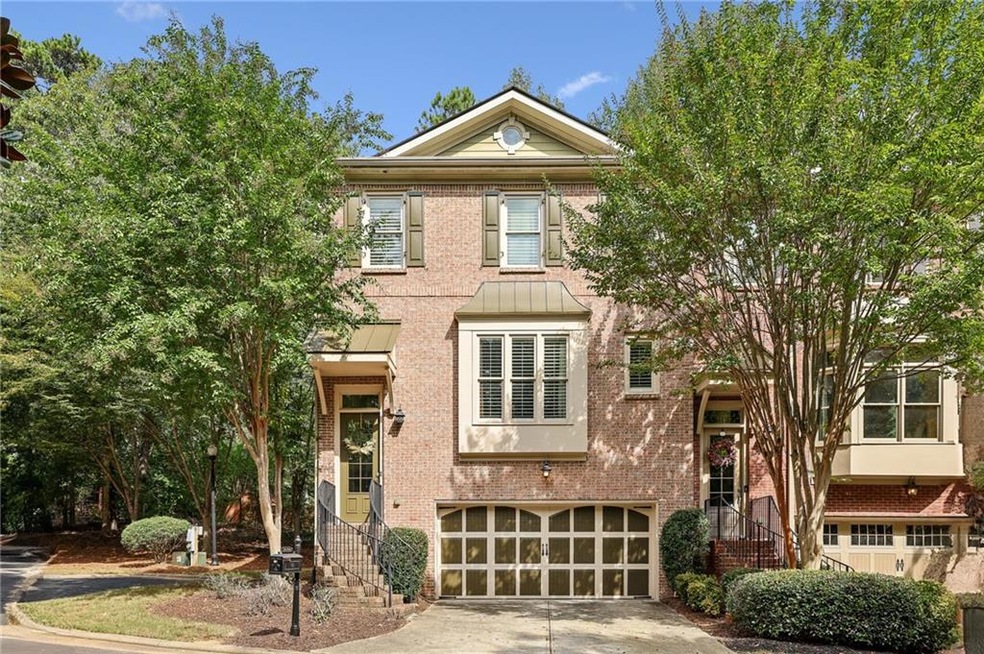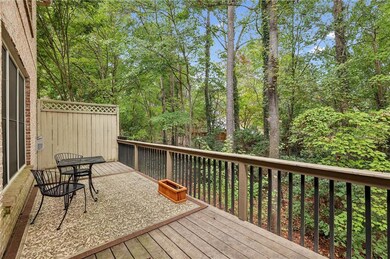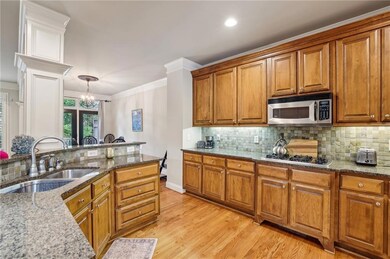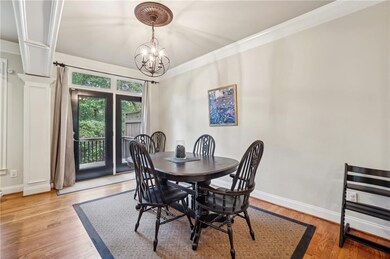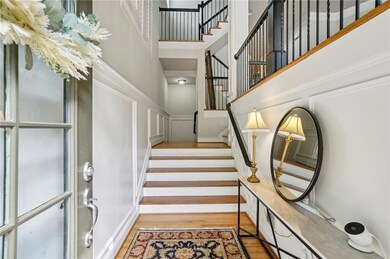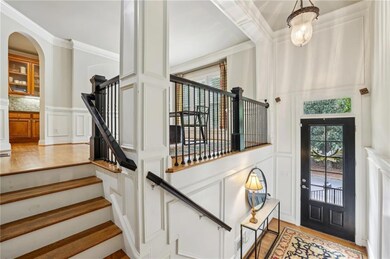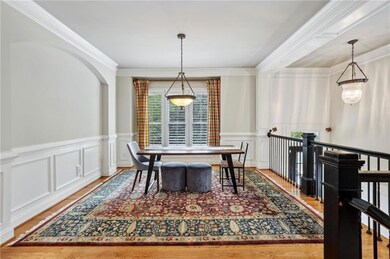2604 Long Pointe Roswell, GA 30076
Willow Springs NeighborhoodHighlights
- Separate his and hers bathrooms
- Sitting Area In Primary Bedroom
- Deck
- Northwood Elementary School Rated A
- Gated Community
- Traditional Architecture
About This Home
Welcome to this move-in ready END-UNIT townhome with fresh exterior paint, located in the highly sought-after GATED community of Long Pointe. Enjoy serene VIEWS of the Country Club of Roswell golf course from the gorgeous DECK off the back. The chef's kitchen is a culinary dream, complete with granite countertops, NEW refrigerator, NEW disposal, and stainless steel appliances, including NEW double ovens. An office nook right off the kitchen with a built-in desk provides a perfect workspace. The master suite offers a spacious sitting room and his-and-hers closets. The full finished basement adds to the home's versatility. Conveniently located just minutes from Northpoint Mall, Highway 400, and excellent schools, this townhome is a perfect blend of luxury and convenience. Minimum credit score of 700 required.
Townhouse Details
Home Type
- Townhome
Est. Annual Taxes
- $5,812
Year Built
- Built in 2005
Lot Details
- 2,191 Sq Ft Lot
- End Unit
- Private Entrance
- Landscaped
- Private Yard
Parking
- 2 Car Attached Garage
- Garage Door Opener
- Drive Under Main Level
- Driveway
Home Design
- Traditional Architecture
- Split Level Home
- Three Sided Brick Exterior Elevation
Interior Spaces
- 2,260 Sq Ft Home
- Tray Ceiling
- Cathedral Ceiling
- Ceiling Fan
- Factory Built Fireplace
- Gas Log Fireplace
- Two Story Entrance Foyer
- Family Room with Fireplace
- Formal Dining Room
- Bonus Room
- Wood Flooring
- Attic Fan
- Security System Owned
Kitchen
- Open to Family Room
- Eat-In Kitchen
- Gas Range
- Microwave
- Dishwasher
- Stone Countertops
- Wood Stained Kitchen Cabinets
- Disposal
Bedrooms and Bathrooms
- Sitting Area In Primary Bedroom
- Dual Closets
- Walk-In Closet
- Separate his and hers bathrooms
- Dual Vanity Sinks in Primary Bathroom
- Whirlpool Bathtub
- Separate Shower in Primary Bathroom
Laundry
- Laundry Room
- Laundry on upper level
Finished Basement
- Partial Basement
- Exterior Basement Entry
- Stubbed For A Bathroom
- Natural lighting in basement
Outdoor Features
- Deck
Schools
- Northwood Elementary School
- Haynes Bridge Middle School
- Centennial High School
Utilities
- Forced Air Zoned Heating and Cooling System
- Heating System Uses Natural Gas
- Gas Water Heater
- High Speed Internet
- Cable TV Available
Listing and Financial Details
- Security Deposit $3,250
- 12 Month Lease Term
- $50 Application Fee
- Assessor Parcel Number 12 291007880495
Community Details
Overview
- Property has a Home Owners Association
- Application Fee Required
- Long Pointe Subdivision
Pet Policy
- Call for details about the types of pets allowed
- Pet Deposit $350
Security
- Gated Community
Map
Source: First Multiple Listing Service (FMLS)
MLS Number: 7662787
APN: 12-2910-0788-049-5
- 2642 Long Pointe
- 1020 Summer Oaks Close Unit 4
- 1250 Atherton Park
- 245 Spring Ridge Trace
- 1095 Northpointe Trace
- 2765 Chandon Place
- 260 Spring Ridge Dr
- 2910 Leeds Garden Ln
- 440 Guildhall Grove Unit 2
- 3040 Roxburgh Dr
- 9195 Nesbit Lakes Dr
- 940 Waters Reach Ct
- 280 Vidaulan Ct
- 920 Waters Reach Ct
- 650 Lake Forest Ct
- 10280 Crescent Ridge Dr
- 680 Barrington Way
- 540 Woodline Ct
- 2660 Coachmans Cir
- 465 Sheringham Ct
- 660 Cranberry Trail
- 100 Calibre Creek Pkwy
- 100 Calibre Creek Pkwy Unit 2217.1410905
- 100 Calibre Creek Pkwy Unit 5208.1410903
- 100 Calibre Creek Pkwy Unit 2602.1410901
- 100 Calibre Creek Pkwy Unit 1301.1410902
- 10424 Park Walk Point Unit 5
- 3075 Glenn Knolls Ct
- 9230 Nesbit Ferry Rd
- 2600 Holcomb Bridge Rd Unit 3A
- 2600 Holcomb Bridge Rd Unit 2B
- 2600 Holcomb Bridge Rd Unit 1B
- 802 Jamont Blvd
- 1097 Township Square
- 320 Six Branches Ct
- 100 Saratoga Dr
- 215 Kirkton Knolls Unit basement apt
