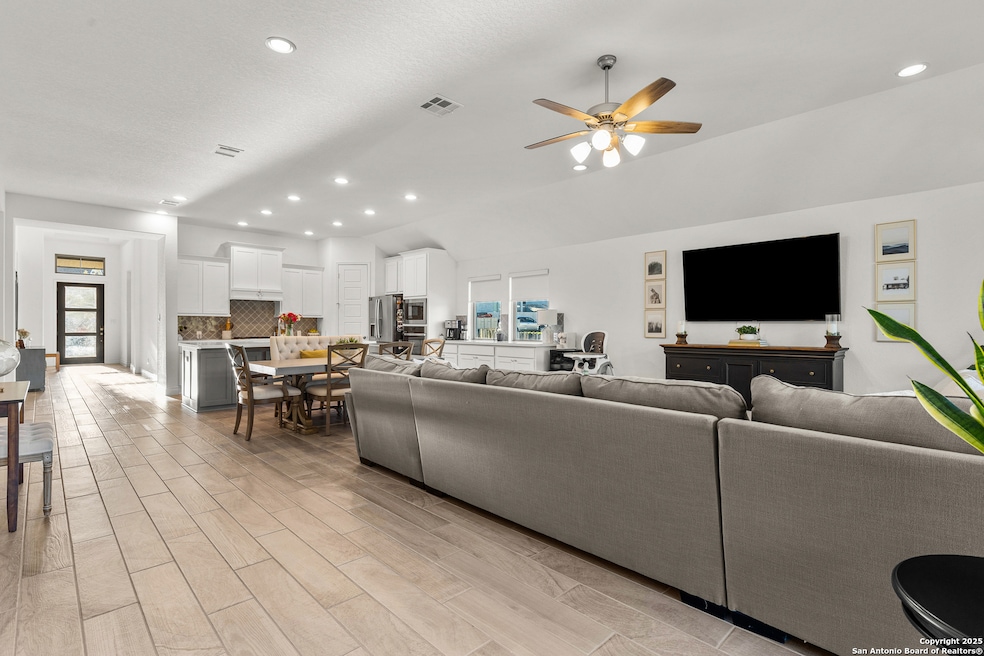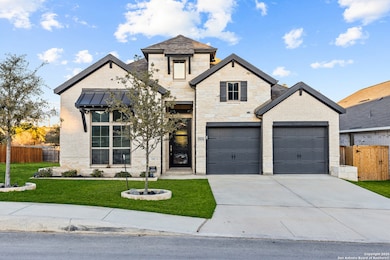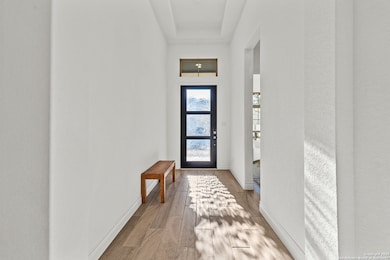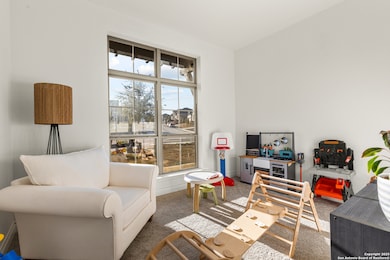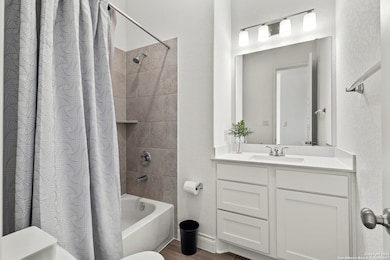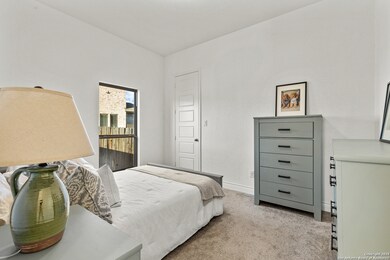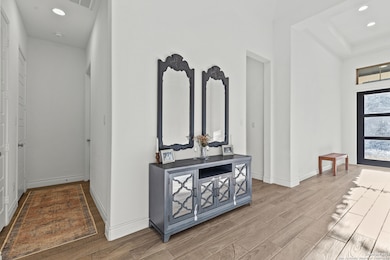2604 Sueno Point San Antonio, TX 78245
Ladera NeighborhoodHighlights
- Game Room
- Walk-In Pantry
- Walk-In Closet
- Medina Valley Loma Alta Middle Rated A-
- Eat-In Kitchen
- Laundry Room
About This Home
This stunning one-story Perry home offers four bedrooms, three baths, and 2,575 sq. ft. of thoughtfully designed living space. With soaring 13-foot ceilings and an open floor plan, this home exudes elegance and spaciousness. The heart of the home is the gourmet kitchen, seamlessly flowing into the dining and living areas-perfect for entertaining. A flex room serves as an ideal office, media room, or additional living space, complete with a beautiful gold chandelier for a touch of luxury. The primary suite i
Home Details
Home Type
- Single Family
Est. Annual Taxes
- $12,452
Year Built
- Built in 2022
Lot Details
- 6,273 Sq Ft Lot
Interior Spaces
- 2,575 Sq Ft Home
- 1-Story Property
- Ceiling Fan
- Window Treatments
- Combination Dining and Living Room
- Game Room
Kitchen
- Eat-In Kitchen
- Walk-In Pantry
- Stove
- Cooktop
- Microwave
- Dishwasher
- Disposal
Flooring
- Carpet
- Ceramic Tile
Bedrooms and Bathrooms
- 4 Bedrooms
- Walk-In Closet
- 3 Full Bathrooms
Laundry
- Laundry Room
- Washer Hookup
Home Security
- Prewired Security
- Fire and Smoke Detector
Parking
- 2 Car Garage
- Driveway Level
Accessible Home Design
- Doors swing in
- Entry Slope Less Than 1 Foot
Schools
- Potranco Elementary School
- Medina Val High School
Utilities
- Central Heating and Cooling System
- Heating System Uses Natural Gas
- Gas Water Heater
Community Details
- Built by Perry Home
- Ladera Subdivision
Listing and Financial Details
- Rent includes nofrn, amnts, parking
Map
Source: San Antonio Board of REALTORS®
MLS Number: 1875253
APN: 04347-205-1280
- 2612 Sueno Point
- 2702 Sueno Point
- 2710 Sueno Point
- 2519 Sueno Point
- 14422 Blue Mesa Hill
- 14406 Blue Mesa Hill
- 2730 Tortuga Verde
- 2734 Sueno Point
- 14314 Running Wolf
- 14455 Camperdown
- 2818 Tortuga Verde
- 2826 Sueno Point
- 2830 Sueno Point
- 14502 Camperdown
- 14506 Camperdown
- 2863 Tortuga Verde
- 2867 Tortuga Verde
- 14510 Camperdown
- 14410 Costa Leon
- 14447 Costa Leon
- 2802 Tortuga Verde
- 14360 W Grosenbacher Rd
- 14626 Jocasta Dr
- 14614 Achilles Dr
- 14642 Semele View
- 14622 Achilles Dr
- 15002 Costa Leon
- 2722 Barkey Springs
- 14307 Omicron Dr
- 14311 Fulling Mill
- 14315 Fulling Mill
- 2708 Barkey Springs
- 3403 Perlach Dr
- 2733 Barkey Springs
- 14002 Fulling Mill
- 14306 Fulling Mill
- 3407 Perlach Dr
- 2015 Ares Cove
- 14310 Fulling Mill
- 14322 Fulling Mill
