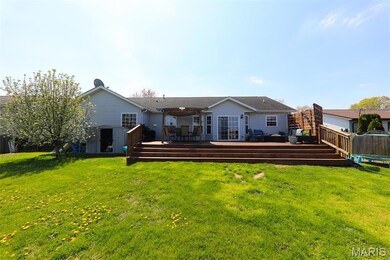
2605 Buenger Blvd Granite City, IL 62040
Highlights
- Traditional Architecture
- 1 Fireplace
- 2 Car Attached Garage
- Wood Flooring
- Bonus Room
- Living Room
About This Home
As of May 2025OPEN HOUSE FRIDAY 4/18 FROM 5:30 TO 7:00! Welcome to this delightful home with so much space and functionality. Main level features spacious living room leading to open dining/kitchen. Functional kitchen with breakfast bar. Primary bedroom and bath are charming and attractive with separate tub, shower, and walk in closet. Lower level has generously sized family room with bar, game and tv area great for entertaining. Additional full bath and bonus room. Out back you will find a deck with and abundant amount of entertaining area. Improvements in the last 6 years are fence and all finished space in the lower level. Buyer to verify all information provided including square footage as it is gathered from various sources. Video/audio surveillance in use on outside only.
Home Details
Home Type
- Single Family
Est. Annual Taxes
- $5,785
Year Built
- Built in 2010
Parking
- 2 Car Attached Garage
Home Design
- Traditional Architecture
- Vinyl Siding
Interior Spaces
- 1-Story Property
- 1 Fireplace
- Family Room
- Living Room
- Dining Room
- Bonus Room
- Partially Finished Basement
- Basement Fills Entire Space Under The House
- Laundry Room
Kitchen
- Range<<rangeHoodToken>>
- <<microwave>>
- Dishwasher
Flooring
- Wood
- Carpet
- Laminate
- Ceramic Tile
Bedrooms and Bathrooms
- 3 Bedrooms
Schools
- Granite City Dist 9 Elementary And Middle School
- Granite City High School
Additional Features
- Lot Dimensions are 81.8 x 135.29
- Forced Air Heating and Cooling System
Listing and Financial Details
- Assessor Parcel Number 22-2-20-09-12-202-001
Similar Homes in Granite City, IL
Home Values in the Area
Average Home Value in this Area
Property History
| Date | Event | Price | Change | Sq Ft Price |
|---|---|---|---|---|
| 05/30/2025 05/30/25 | Sold | $300,000 | -1.6% | $120 / Sq Ft |
| 04/24/2025 04/24/25 | Price Changed | $305,000 | -2.2% | $122 / Sq Ft |
| 04/17/2025 04/17/25 | For Sale | $312,000 | 0.0% | $125 / Sq Ft |
| 04/14/2025 04/14/25 | Price Changed | $312,000 | +4.0% | $125 / Sq Ft |
| 04/13/2025 04/13/25 | Off Market | $300,000 | -- | -- |
Tax History Compared to Growth
Agents Affiliated with this Home
-
Kim Fazio

Seller's Agent in 2025
Kim Fazio
RE/MAX
(618) 407-6194
113 in this area
196 Total Sales
-
Maryann Kelley

Buyer's Agent in 2025
Maryann Kelley
Keller Williams Marquee
(618) 406-8928
3 in this area
106 Total Sales
Map
Source: MARIS MLS
MLS Number: MIS25023027
- 2604 Larussa Ct
- 81 Cambridge Dr
- 3545 Cardinal Crossing Blvd
- 2520 Stratford Ln
- 3112 Parkview Dr
- 2629 Westmoreland Dr
- 3212 Bluebird Ln
- 7 Robin Ct
- 3019 Mockingbird Ln
- 2439 Lynch Ave
- 2614 Pine St
- 2465 St Clair
- 2500 Pine St
- 3220 Edgewood Ave
- 2125 Richmond Ave
- 00 Raes Creek Ct
- 2105 Clark Ave
- 2108 Amos Ave
- 2521 Roney Dr
- 2805 Beth Ann Ct






