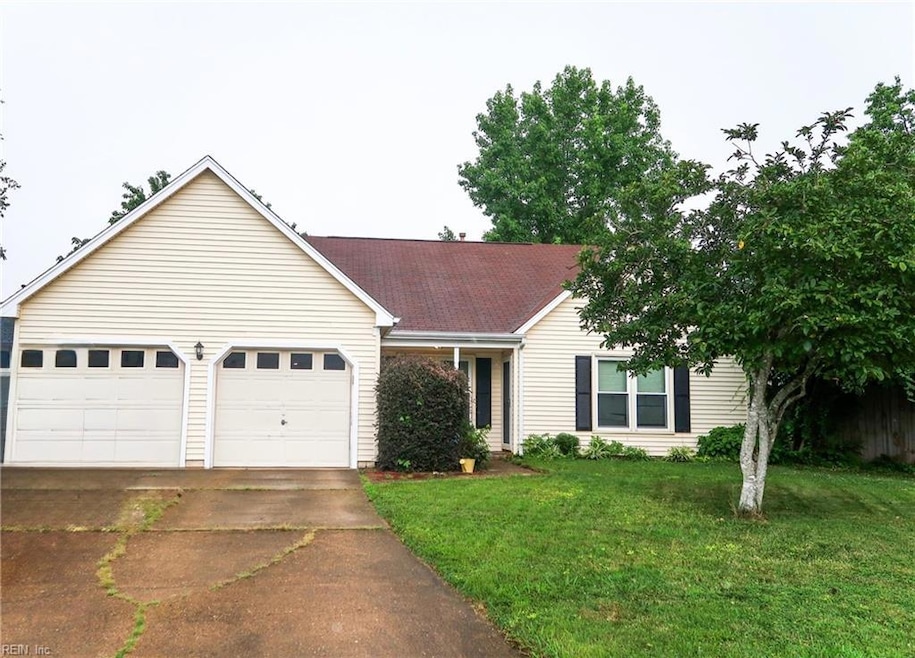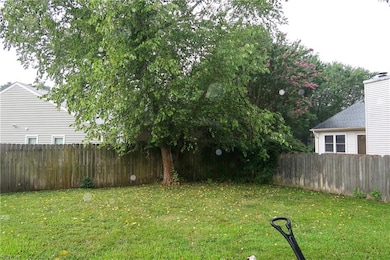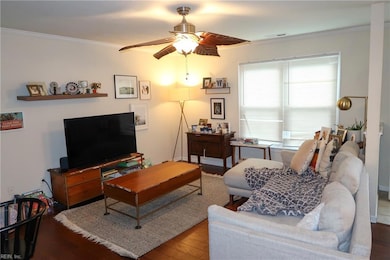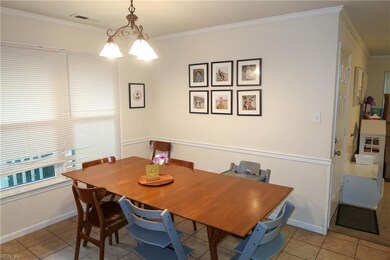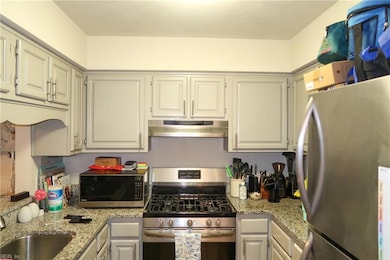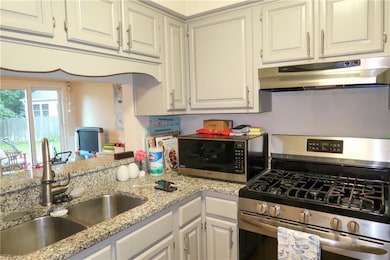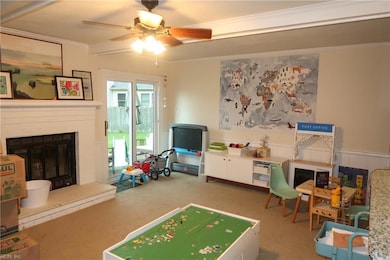2605 Meckley Ct Virginia Beach, VA 23454
Virginia Beach Central NeighborhoodHighlights
- 1 Fireplace
- Breakfast Area or Nook
- Cul-De-Sac
- Red Mill Elementary School Rated A
- Utility Closet
- 4-minute walk to Red Mill Park
About This Home
FANTASTIC RANCH ON CULDESAC WITH LARGE FENCED YARD IN HIGHLY DESIRABLE SCHOOL DISTRICT. FAMILY ROOM WITH FIREPLACE AND WET BAR. SLIDING DOOR TO THE PATIO AND EXTERIOR. HUGE 2 CAR GARAGE. AVAILABLE AUG 19TH FOR MOVE IN. ADDITIONAL DEN/ OFFICE ROOM, DINIGN AREA, KITCHEN WITH GRANITE COUNTERTOPS, GAS STOVE, STAINLESS STEEL APPLIANCES INCLUDING REFRIGERATOR. PRIMARY BEDROOM WITH WALK IN CLOSET. NEW CARPET AND NEW INTERIOR PAINT TO BE COMPLETED UPON CURRENT TENANT MOVE OUT. AVAILABLE MOVE IN DATE AUG 20, 2025. NO PETS AND NO SMOKING
Home Details
Home Type
- Single Family
Est. Annual Taxes
- $3,606
Year Built
- Built in 1988
Lot Details
- Cul-De-Sac
- Privacy Fence
- Wood Fence
- Back Yard Fenced
Home Design
- Slab Foundation
- Composition Roof
Interior Spaces
- 1,600 Sq Ft Home
- Property has 1 Level
- 1 Fireplace
- Blinds
- Entrance Foyer
- Utility Closet
- Laundry on main level
- Carpet
Kitchen
- Breakfast Area or Nook
- Electric Range
- Microwave
- Dishwasher
- Disposal
Bedrooms and Bathrooms
- 3 Bedrooms
- En-Suite Primary Bedroom
- Walk-In Closet
- 2 Full Bathrooms
Parking
- 2 Car Attached Garage
- Driveway
Schools
- Red Mill Elementary School
- Princess Anne Middle School
- Kellam High School
Farming
- Government Subsidized Program
Utilities
- Central Air
- Heating System Uses Natural Gas
- Gas Water Heater
Listing and Financial Details
- Section 8 Allowed
Community Details
Overview
- Red Mill Farm Subdivision
Pet Policy
- No Pets Allowed
Map
Source: Real Estate Information Network (REIN)
MLS Number: 10592810
APN: 2414-42-0748
- 2505 Castle Hill Ct
- 2012 Picardy Ct
- 2025 Falling Sun Ln
- 2748 Elson Green Ave
- 2405 Rapidan Ct
- 2408 Rapidan Ct
- 1909 Falling Sun Cir
- 1925 Dale Greene Place
- 1124 Cordova Ct
- 1009 Santa Clara Ct
- 1829 Fury Way
- 2524 Mirasol Dr
- 1833 Beauty Way
- 1048 Sandoval Dr
- 2389 Kerr Dr
- 2877 Weston Loop
- 2880 Weston Loop
- 1028 Ranchero Rd
- 2349 Treesong Trail
- 2865 Weston Loop
- 2509 Elson Green Ave
- 2036 Smallbrooke Ct
- 2024 Hardwick Ct
- 1132 Cordova Ct
- 2424 Big Cypress Ct
- 2379 Kerr Dr
- 2432 Lewis Dr
- 2465 Entrada Dr
- 1164 Hopemont Dr
- 2102 Verona Quay
- 2273 Rio Rancho Dr
- 1208 Proust Rd
- 1193 Red Mill Blvd
- 1004 Culver Ln
- 1932 Rossini Dr
- 1101 Debussy Ct
- 1944 Lewisham Way
- 1180 Gunn Hall Dr Unit B
- 1211 Gunn Hall Dr
- 2505 Hartley St
