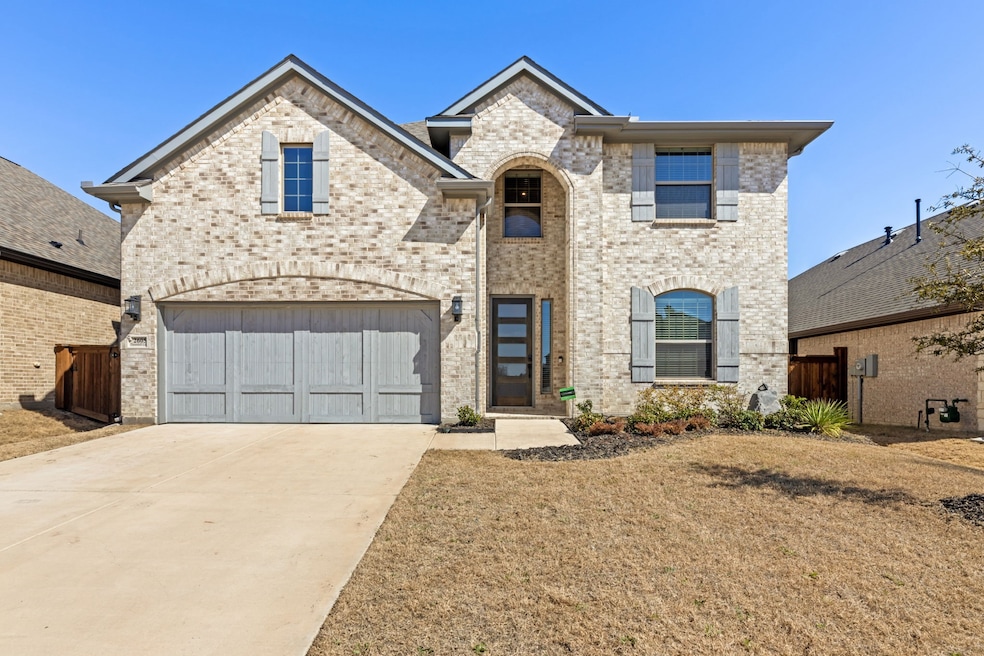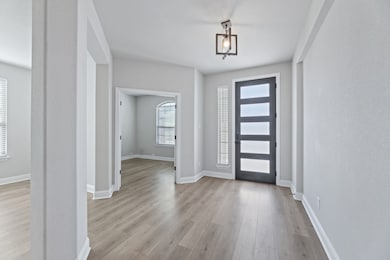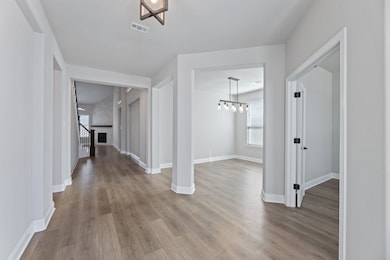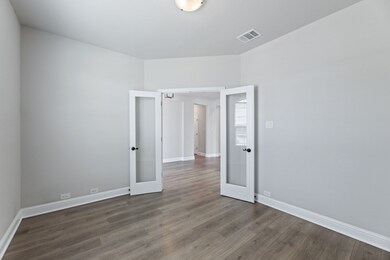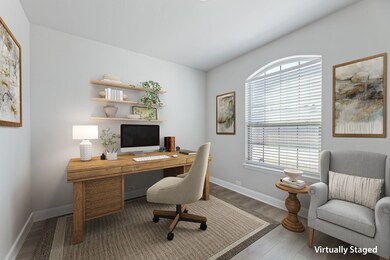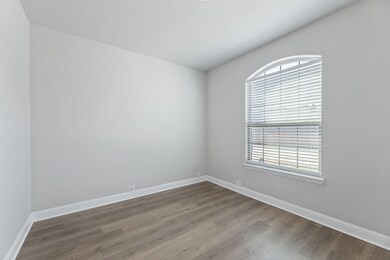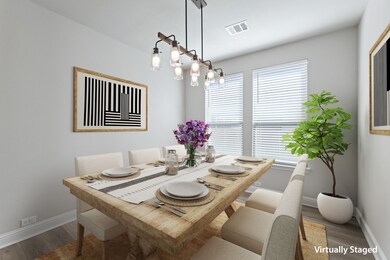
2605 Thornhill Ln Venus, TX 76084
South Mansfield NeighborhoodEstimated payment $3,968/month
Highlights
- Community Lake
- Wood Flooring
- Community Pool
- Mary Orr Intermediate School Rated A-
- Private Yard
- Covered patio or porch
About This Home
Please contact agent for offer instructions and supporting documents.
Welcome to 2605 Thornhill Ln, Venus, TX - a beautifully designed home featuring an open-concept floor plan filled with natural light, a gourmet kitchen with stainless steel appliances, and a luxurious primary suite with a spa-like bath.
Perfect for entertaining, it boasts an additional convertible office, game room wired for surround sound and a garage with dimmable lighting, ideal for a workshop or home gym. The backyard also offers a comfortable covered patio perfect for outdoor gatherings.
Lastly, it is conveniently located near top-rated schools, shopping, and dining near Mansfield, and provides easy access to HWY 287.
Listing Agent
Phyllis Browning Company Brokerage Phone: 210-824-7878 License #0778315 Listed on: 03/03/2025
Home Details
Home Type
- Single Family
Est. Annual Taxes
- $12,157
Year Built
- Built in 2022
Lot Details
- 6,011 Sq Ft Lot
- Wood Fence
- Water-Smart Landscaping
- Private Yard
HOA Fees
- $75 Monthly HOA Fees
Parking
- 2 Car Attached Garage
- Driveway
Home Design
- Brick Exterior Construction
- Slab Foundation
- Composition Roof
Interior Spaces
- 3,048 Sq Ft Home
- 2-Story Property
- Ceiling Fan
- Stone Fireplace
- Bay Window
Kitchen
- <<microwave>>
- Dishwasher
- Disposal
Flooring
- Wood
- Carpet
- Laminate
- Ceramic Tile
Bedrooms and Bathrooms
- 4 Bedrooms
Home Security
- Prewired Security
- Fire and Smoke Detector
Schools
- Brenda Norwood Elementary School
- Legacy High School
Utilities
- Cooling System Powered By Gas
- Central Heating and Cooling System
- High Speed Internet
- Cable TV Available
Additional Features
- Energy-Efficient Appliances
- Covered patio or porch
Listing and Financial Details
- Legal Lot and Block 68 / 10
- Assessor Parcel Number 126406810680
Community Details
Overview
- Association fees include all facilities, ground maintenance
- Somerset Mansfield Homeowner's Association
- Somerset Add Subdivision
- Community Lake
Recreation
- Community Playground
- Community Pool
Map
Home Values in the Area
Average Home Value in this Area
Tax History
| Year | Tax Paid | Tax Assessment Tax Assessment Total Assessment is a certain percentage of the fair market value that is determined by local assessors to be the total taxable value of land and additions on the property. | Land | Improvement |
|---|---|---|---|---|
| 2024 | $12,157 | $559,921 | $95,000 | $464,921 |
| 2023 | $2,156 | $559,921 | $95,000 | $464,921 |
| 2022 | $1,429 | $58,800 | $58,800 | $0 |
Property History
| Date | Event | Price | Change | Sq Ft Price |
|---|---|---|---|---|
| 07/01/2025 07/01/25 | Price Changed | $520,000 | -2.8% | $171 / Sq Ft |
| 06/12/2025 06/12/25 | Price Changed | $535,000 | -0.9% | $176 / Sq Ft |
| 05/22/2025 05/22/25 | Price Changed | $540,000 | -0.9% | $177 / Sq Ft |
| 03/03/2025 03/03/25 | For Sale | $545,000 | -8.9% | $179 / Sq Ft |
| 12/28/2022 12/28/22 | Sold | -- | -- | -- |
| 05/06/2022 05/06/22 | Pending | -- | -- | -- |
| 04/25/2022 04/25/22 | Price Changed | $598,532 | +0.5% | $198 / Sq Ft |
| 04/20/2022 04/20/22 | For Sale | $595,532 | -- | $197 / Sq Ft |
Purchase History
| Date | Type | Sale Price | Title Company |
|---|---|---|---|
| Special Warranty Deed | -- | -- |
Mortgage History
| Date | Status | Loan Amount | Loan Type |
|---|---|---|---|
| Open | $516,178 | No Value Available |
Similar Homes in Venus, TX
Source: North Texas Real Estate Information Systems (NTREIS)
MLS Number: 20859452
APN: 126-4068-10680
- 2612 Henley Way
- 2605 Henley Way
- 2608 Melrose Dr
- 2603 Loxley Dr
- 2507 Henley Way
- 1911 Windsor Terrace
- 1907 Windsor Terrace
- 1905 Windsor Terrace
- 2215 Birch St
- 2115 Birch St
- 2211 Birch St
- 2219 Birch St
- 2009 Birch St
- 2007 Birch St
- 2103 Birch St
- 1919 Birch St
- 2109 Wexley Dr
- 2105 Wexley Dr
- 2601 Brazos Dr
- 2417 Warrington Place
- 2516 Wallingford Dr
- 2516 E Linwood Dr E
- 2511 Linwood Dr
- 1701 Thresh Ct
- 1300 Lowe Rd
- 2323 Lannister St
- 2309 Craig St
- 2323 Craig St
- 3850 Double Oak Ave
- 3815 Blvd
- 817 Cutting Horse Dr
- 816 Cutting Horse Dr
- 1308 Vinewood Dr
- 1501 Misty Pasture Way
- 1313 Blanco Trail
- 1206 Fox Chase Dr
- 1319 Old Rocksprings Pass
- 3751 Heritage Towne Blvd
- 1619 Banded Ledge Dr
- 1609 Banded Ledge Dr
