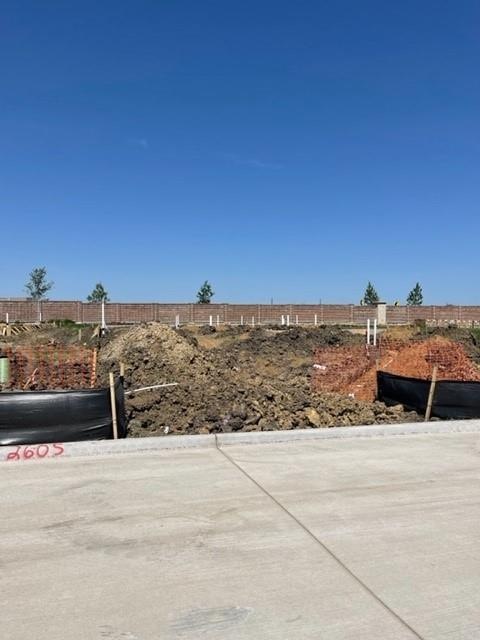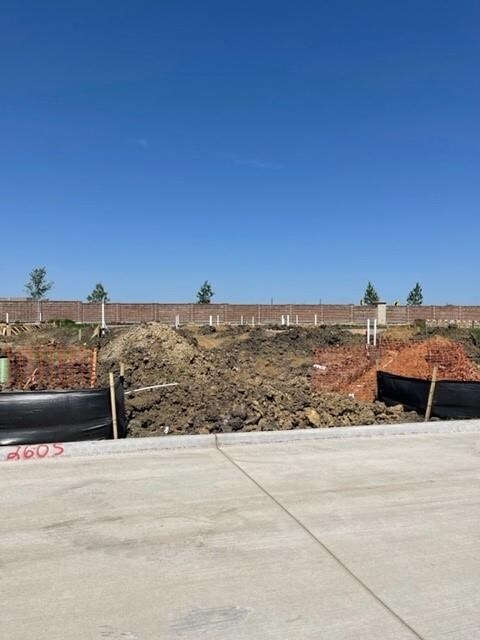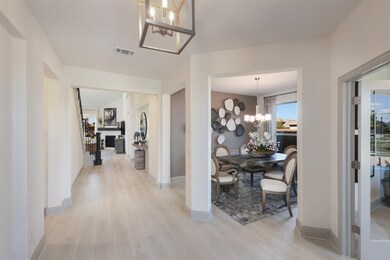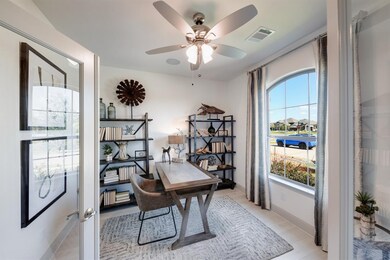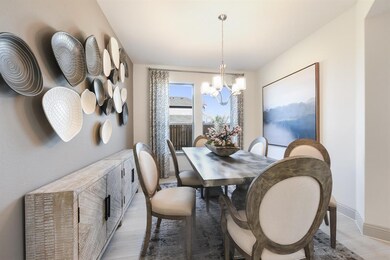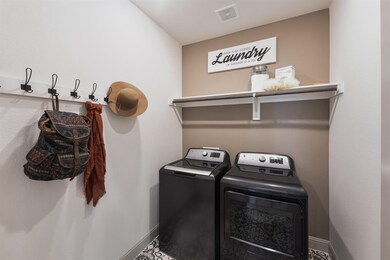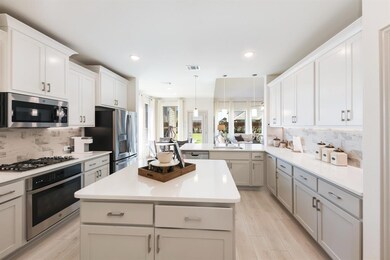
2605 Thornhill Ln Venus, TX 76084
South Mansfield NeighborhoodHighlights
- New Construction
- Traditional Architecture
- Covered patio or porch
- Mary Orr Intermediate School Rated A-
- Wood Flooring
- 2 Car Attached Garage
About This Home
As of December 2022Two-story, 4 bedrooms plus study, 3.5 baths, game room, media-flex room, formal dining, eat-in kitchen and breakfast, 2-car attached garage, and a covered patio.
Grand foyer with arched niche and surrounding arched openings, leads into a 2-story volume gallery area adjacent a rear entry open stairway with plant shelves and more art niches. The kitchen features abundant cabinet storage plus an oversized island and pantry.
ESTIMATED COMPLETION DATE OF 11.11.22
Home Details
Home Type
- Single Family
Est. Annual Taxes
- $12,157
Year Built
- Built in 2022 | New Construction
Lot Details
- 10,454 Sq Ft Lot
- Lot Dimensions are 83x127
- Wood Fence
- Drought Tolerant Landscaping
HOA Fees
- $54 Monthly HOA Fees
Parking
- 2 Car Attached Garage
- Garage Door Opener
Home Design
- Traditional Architecture
- Brick Exterior Construction
- Slab Foundation
- Composition Roof
- Stone Siding
Interior Spaces
- 3,025 Sq Ft Home
- 2-Story Property
- Ceiling Fan
- Gas Log Fireplace
- Stone Fireplace
Kitchen
- <<microwave>>
- Dishwasher
- Disposal
Flooring
- Wood
- Carpet
- Ceramic Tile
Bedrooms and Bathrooms
- 4 Bedrooms
Home Security
- Security System Owned
- Fire and Smoke Detector
Eco-Friendly Details
- Energy-Efficient Appliances
- Energy-Efficient HVAC
Outdoor Features
- Covered patio or porch
Schools
- Brenda Norwood Elementary School
- Charlene Mckinzey Middle School
- Legacy High School
Utilities
- Cooling System Powered By Gas
- Central Heating and Cooling System
- High Speed Internet
- Cable TV Available
Community Details
- Association fees include full use of facilities, ground maintenance
- Somerset HOA, Phone Number (214) 239-4530
- Somerset Subdivision
- Mandatory home owners association
Listing and Financial Details
- Legal Lot and Block 68 / 10
Ownership History
Purchase Details
Home Financials for this Owner
Home Financials are based on the most recent Mortgage that was taken out on this home.Similar Homes in Venus, TX
Home Values in the Area
Average Home Value in this Area
Purchase History
| Date | Type | Sale Price | Title Company |
|---|---|---|---|
| Special Warranty Deed | -- | -- |
Mortgage History
| Date | Status | Loan Amount | Loan Type |
|---|---|---|---|
| Open | $516,178 | No Value Available |
Property History
| Date | Event | Price | Change | Sq Ft Price |
|---|---|---|---|---|
| 07/01/2025 07/01/25 | Price Changed | $520,000 | -2.8% | $171 / Sq Ft |
| 06/12/2025 06/12/25 | Price Changed | $535,000 | -0.9% | $176 / Sq Ft |
| 05/22/2025 05/22/25 | Price Changed | $540,000 | -0.9% | $177 / Sq Ft |
| 03/03/2025 03/03/25 | For Sale | $545,000 | -8.9% | $179 / Sq Ft |
| 12/28/2022 12/28/22 | Sold | -- | -- | -- |
| 05/06/2022 05/06/22 | Pending | -- | -- | -- |
| 04/25/2022 04/25/22 | Price Changed | $598,532 | +0.5% | $198 / Sq Ft |
| 04/20/2022 04/20/22 | For Sale | $595,532 | -- | $197 / Sq Ft |
Tax History Compared to Growth
Tax History
| Year | Tax Paid | Tax Assessment Tax Assessment Total Assessment is a certain percentage of the fair market value that is determined by local assessors to be the total taxable value of land and additions on the property. | Land | Improvement |
|---|---|---|---|---|
| 2024 | $12,157 | $559,921 | $95,000 | $464,921 |
| 2023 | $2,156 | $559,921 | $95,000 | $464,921 |
| 2022 | $1,429 | $58,800 | $58,800 | $0 |
Agents Affiliated with this Home
-
Tola Alao

Seller's Agent in 2025
Tola Alao
Phyllis Browning Company
(817) 793-9413
2 Total Sales
-
Daisy López

Seller's Agent in 2022
Daisy López
Chesmar Homes
(281) 598-1111
26 in this area
2,690 Total Sales
-
Tom Brewer

Buyer's Agent in 2022
Tom Brewer
Premiere Properties
(817) 690-9296
8 in this area
99 Total Sales
Map
Source: North Texas Real Estate Information Systems (NTREIS)
MLS Number: 20036979
APN: 126-4068-10680
- 2612 Henley Way
- 2605 Henley Way
- 2608 Melrose Dr
- 2603 Loxley Dr
- 2507 Henley Way
- 1911 Windsor Terrace
- 1907 Windsor Terrace
- 1905 Windsor Terrace
- 2215 Birch St
- 2115 Birch St
- 2211 Birch St
- 2219 Birch St
- 2009 Birch St
- 2007 Birch St
- 2103 Birch St
- 1919 Birch St
- 2109 Wexley Dr
- 2105 Wexley Dr
- 2601 Brazos Dr
- 2417 Warrington Place
