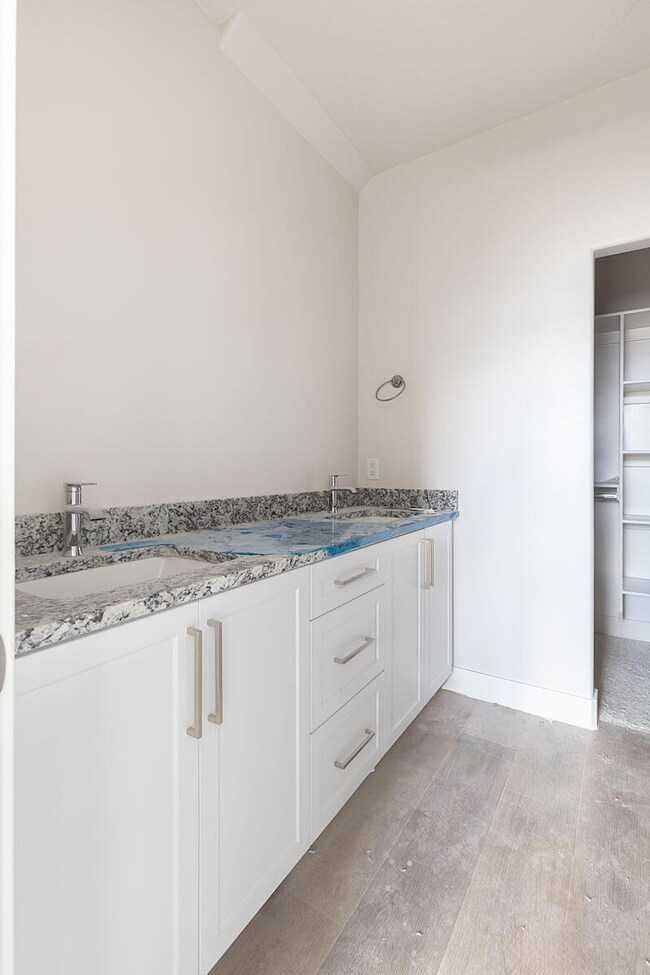2606 N Clark Pkwy Cedar City, UT 84721
Estimated payment $2,065/month
Total Views
848
4
Beds
2.5
Baths
1,882
Sq Ft
$206
Price per Sq Ft
Highlights
- No HOA
- Double Pane Windows
- Forced Air Heating and Cooling System
- 2 Car Attached Garage
- Patio
- ENERGY STAR Qualified Ceiling Fan
About This Home
New Construction in Cedar City, Utah! This stunning 4 bed, 2.5 bath home features a spacious main-level master suite, elegant stone countertops, and 9-foot ceilings throughout. Enjoy abundant natural light and a bright, open floor plan with two inviting family rooms—perfect for entertaining or relaxing. The modern kitchen boasts quality finishes and plenty of storage. Thoughtfully designed for comfort and function, this home combines style, space, and convenience in a desirable neighborhood close to schools, parks, and shopping. Nearly complete ready for your next chapter!
Home Details
Home Type
- Single Family
Est. Annual Taxes
- $428
Year Built
- Built in 2025 | Under Construction
Lot Details
- 3,920 Sq Ft Lot
- Property is zoned R2-2
Parking
- 2 Car Attached Garage
Home Design
- Asphalt Shingled Roof
- Stucco
- Stone
Interior Spaces
- 1,882 Sq Ft Home
- 2-Story Property
- ENERGY STAR Qualified Ceiling Fan
- Ceiling Fan
- Double Pane Windows
Kitchen
- Range with Range Hood
- Microwave
- Dishwasher
Flooring
- Wall to Wall Carpet
- Vinyl
Bedrooms and Bathrooms
- 4 Bedrooms
Outdoor Features
- Patio
Schools
- Three Peaks Elementary School
- Canyon View Middle School
- Canyon View High School
Utilities
- Forced Air Heating and Cooling System
- Heating System Uses Gas
- Gas Water Heater
- Cable TV Available
Community Details
- No Home Owners Association
- Gemini Meadows Subdivision
Listing and Financial Details
- Assessor Parcel Number B-1870-0147-0000.1
Map
Create a Home Valuation Report for This Property
The Home Valuation Report is an in-depth analysis detailing your home's value as well as a comparison with similar homes in the area
Home Values in the Area
Average Home Value in this Area
Property History
| Date | Event | Price | List to Sale | Price per Sq Ft |
|---|---|---|---|---|
| 10/20/2025 10/20/25 | For Sale | $387,500 | -- | $206 / Sq Ft |
Source: Iron County Board of REALTORS®
Source: Iron County Board of REALTORS®
MLS Number: 113597
Nearby Homes
- 2782 N Clark Pkwy
- 535 W 2530 N Unit 10
- 535 W 2530 N Unit 8
- 535 W 2530 N
- 535 W 2350 N Unit 4
- 2620 175 W
- 1673 Northfield Rd
- 1673 Northfield Rd Unit 1673 Northfield Rd Cedar
- 3154 W 1650 N
- 3143 W 1625
- 3143 W 1625 Unit 31
- 1260 N 650 W
- 703 W 1225 N
- 780 W 1125 N
- 576 W 1045 N Unit B12
- 1148 Northfield Rd
- 939 Ironwood Dr
- 1055 W 400 N
- 230 N 700 W
- 165 N College Way







