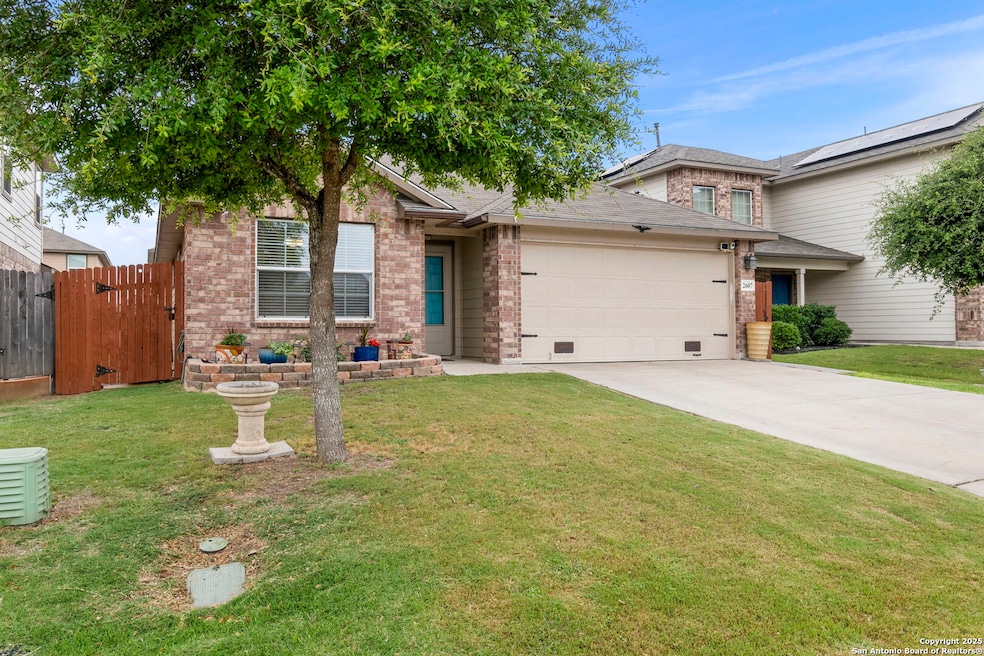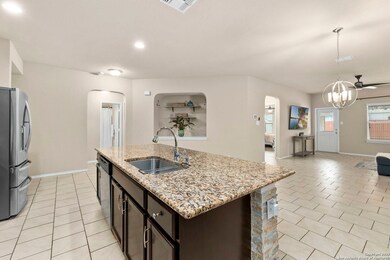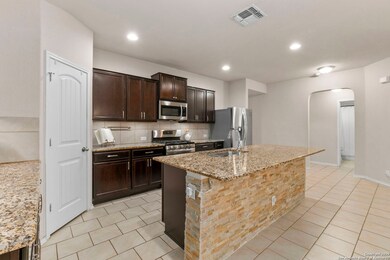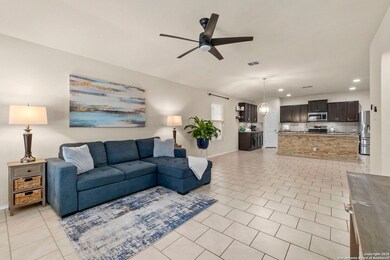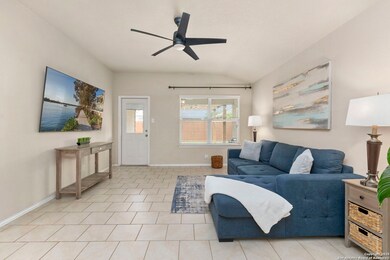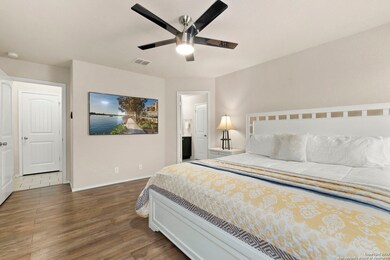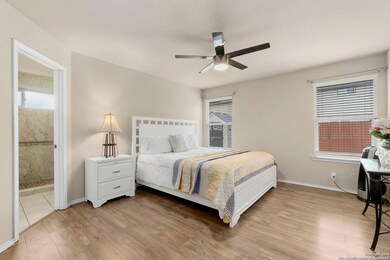
2607 Indian Forest San Antonio, TX 78244
Candlewood Park NeighborhoodHighlights
- Solid Surface Countertops
- Walk-In Pantry
- Eat-In Kitchen
- Covered patio or porch
- 2 Car Attached Garage
- Double Pane Windows
About This Home
As of July 2025Effortlessly blending charm and functionality, this beautifully maintained home offers a flexible layout ideal for modern living. A fourth front room serves perfectly as a home office or optional bedroom, creating space that adapts to your needs. Step into the open-concept main living area, where the spacious kitchen impresses with a stone-accented island, rich brown cabinetry, and sleek stainless steel appliances. Entertaining flows easily from kitchen to dining to living room, making it perfect for gatherings both large and small. The generous primary suite features a private en suite bathroom and plenty of room to unwind at the end of the day. Out back, an extended concrete patio offers space for outdoor seating and BBQs, while the grassy area invites play or gardening. Situated in the growing East San Antonio corridor, just minutes from I-10, shopping, and dining, this move-in ready home offers both comfort and convenience in a prime location. Whether you're looking for your first home or your forever one, this property checks all the boxes.
Last Agent to Sell the Property
Jennifer Romance-Deal
Coldwell Banker D'Ann Harper Listed on: 05/21/2025
Last Buyer's Agent
Jennifer Romance-Deal
Coldwell Banker D'Ann Harper Listed on: 05/21/2025
Home Details
Home Type
- Single Family
Est. Annual Taxes
- $5,862
Year Built
- Built in 2016
Lot Details
- 4,966 Sq Ft Lot
- Fenced
- Level Lot
- Sprinkler System
HOA Fees
- $24 Monthly HOA Fees
Home Design
- Brick Exterior Construction
- Slab Foundation
- Composition Roof
- Roof Vent Fans
- Vinyl Siding
Interior Spaces
- 1,733 Sq Ft Home
- Property has 1 Level
- Ceiling Fan
- Chandelier
- Double Pane Windows
- Window Treatments
- Combination Dining and Living Room
- Permanent Attic Stairs
- Fire and Smoke Detector
Kitchen
- Eat-In Kitchen
- Walk-In Pantry
- Self-Cleaning Oven
- Stove
- Microwave
- Ice Maker
- Dishwasher
- Solid Surface Countertops
- Disposal
Flooring
- Ceramic Tile
- Vinyl
Bedrooms and Bathrooms
- 4 Bedrooms
- Walk-In Closet
- 2 Full Bathrooms
Laundry
- Laundry Room
- Dryer
- Washer
Parking
- 2 Car Attached Garage
- Garage Door Opener
- Driveway Level
Accessible Home Design
- Handicap Shower
- Doors swing in
- Doors are 32 inches wide or more
- Entry Slope Less Than 1 Foot
- No Carpet
Outdoor Features
- Covered patio or porch
- Outdoor Storage
- Rain Gutters
Schools
- James L Masters Elementary School
- Kirby Middle School
- Wagner High School
Utilities
- Central Heating and Cooling System
- Window Unit Heating System
- Heating System Uses Natural Gas
- Programmable Thermostat
- Gas Water Heater
- Water Softener is Owned
- Phone Available
- Cable TV Available
Listing and Financial Details
- Legal Lot and Block 31 / 5
- Assessor Parcel Number 179780050310
- Seller Concessions Offered
Community Details
Overview
- $290 HOA Transfer Fee
- Miller Ranch Association
- Built by Continental
- Miller Ranch Subdivision
- Mandatory home owners association
Recreation
- Park
Ownership History
Purchase Details
Home Financials for this Owner
Home Financials are based on the most recent Mortgage that was taken out on this home.Purchase Details
Home Financials for this Owner
Home Financials are based on the most recent Mortgage that was taken out on this home.Purchase Details
Home Financials for this Owner
Home Financials are based on the most recent Mortgage that was taken out on this home.Similar Homes in San Antonio, TX
Home Values in the Area
Average Home Value in this Area
Purchase History
| Date | Type | Sale Price | Title Company |
|---|---|---|---|
| Warranty Deed | -- | None Listed On Document | |
| Warranty Deed | -- | Dhi Title |
Mortgage History
| Date | Status | Loan Amount | Loan Type |
|---|---|---|---|
| Previous Owner | $180,400 | VA |
Property History
| Date | Event | Price | Change | Sq Ft Price |
|---|---|---|---|---|
| 07/01/2025 07/01/25 | Sold | -- | -- | -- |
| 06/05/2025 06/05/25 | Pending | -- | -- | -- |
| 05/21/2025 05/21/25 | For Sale | $255,000 | -- | $147 / Sq Ft |
Tax History Compared to Growth
Tax History
| Year | Tax Paid | Tax Assessment Tax Assessment Total Assessment is a certain percentage of the fair market value that is determined by local assessors to be the total taxable value of land and additions on the property. | Land | Improvement |
|---|---|---|---|---|
| 2023 | $2,070 | $242,133 | $52,440 | $216,370 |
| 2022 | $5,515 | $220,121 | $43,680 | $208,970 |
| 2021 | $5,147 | $200,110 | $39,700 | $160,410 |
| 2020 | $5,061 | $190,140 | $35,790 | $154,350 |
| 2019 | $5,014 | $182,760 | $32,430 | $150,330 |
| 2018 | $4,756 | $174,200 | $32,430 | $141,770 |
| 2017 | $3,852 | $138,560 | $32,430 | $106,130 |
| 2016 | $534 | $19,200 | $19,200 | $0 |
Agents Affiliated with this Home
-
J
Seller's Agent in 2025
Jennifer Romance-Deal
Coldwell Banker D'Ann Harper
Map
Source: San Antonio Board of REALTORS®
MLS Number: 1868660
APN: 17978-005-0310
- 2631 Indian Forest
- 2622 Willow Pond
- 3502 Cameron Springs
- 2535 Live Oak Pass
- 3616 Candlehill
- 2922 Sunset Bend
- 2915 Sunset Bend
- 3627 Cameron Springs
- 3506 Candleglenn
- 2406 Indian Forest
- 2610 Lake Horizon
- 5930 Foster Bend
- 2702 Harvest Creek
- 6136 Sunflower Path
- 6206 Candlewick Ct
- 6319 Wild Flower Way
- 6210 Candlemeadow
- 6214 Candlemeadow
- 3723 Candleglenn
- 5714 Glacier Sun Dr
