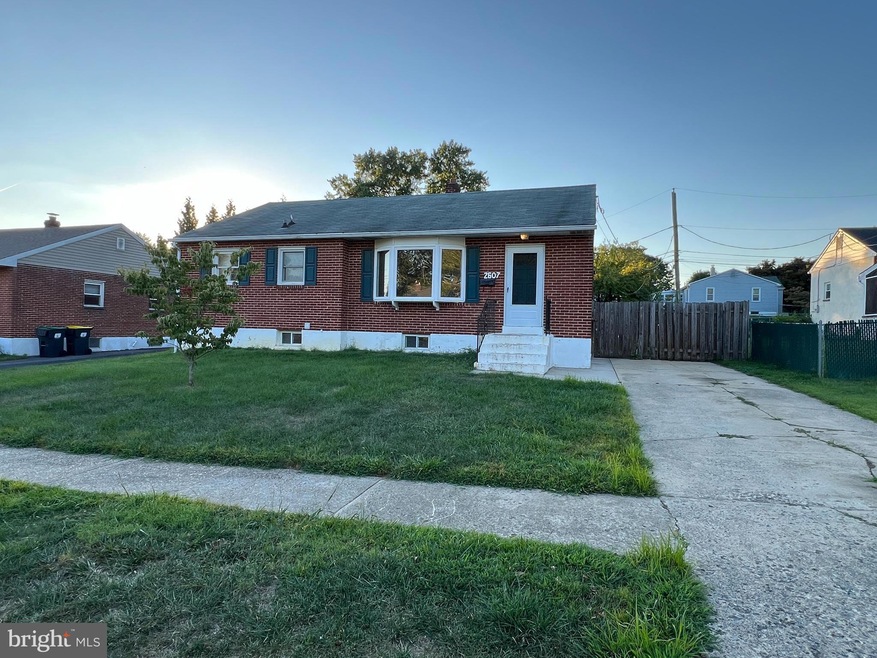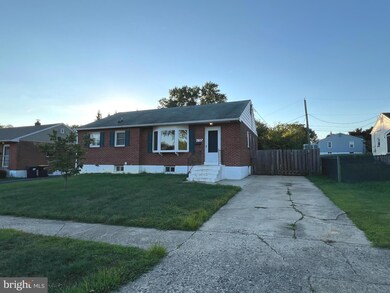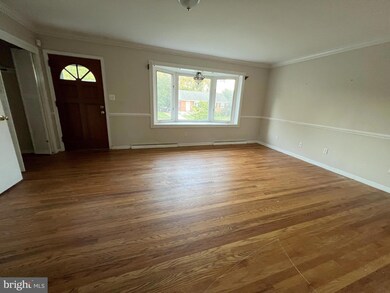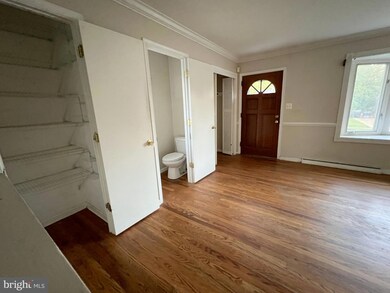
2607 Jefferson Ave Claymont, DE 19703
Highlights
- In Ground Pool
- Deck
- Wood Flooring
- Pierre S. Dupont Middle School Rated A-
- Rambler Architecture
- Attic
About This Home
As of March 2025Welcome to 2607 Jefferson Avenue in Claymont Heights! Brick ranch home in convenient North Wilmington location features two bedrooms and a bath-and-a-half upstairs, 2 bedrooms and a full bath downstairs, plus a family room in the basement and a living room upstairs. A bay window in the living room lets in extra sunlight. Hardwood floors upstairs, some under carpet, replacement windows, a legally finished basement with egress windows are a great starting place for this home. It does need work, but that's why it's priced where it is. This will allow the savvy investor or home owner to put their own signature on the house. The back yard features an in-ground pool and a shed with electricity. Bring your plans and let this home shine brighter than it ever has before! Note: property being sold as-is. Cash purchase preferred.
Last Agent to Sell the Property
RE/MAX Associates-Wilmington License #RS347136 Listed on: 09/11/2024

Home Details
Home Type
- Single Family
Est. Annual Taxes
- $2,161
Year Built
- Built in 1958
Lot Details
- 7,841 Sq Ft Lot
- Level Lot
- Back Yard
- Property is zoned NC 6.5
Home Design
- Rambler Architecture
- Brick Exterior Construction
- Block Foundation
- Shingle Roof
Interior Spaces
- Property has 1 Level
- Ceiling Fan
- Replacement Windows
- Bay Window
- Family Room
- Living Room
- Eat-In Kitchen
- Attic
Flooring
- Wood
- Carpet
- Vinyl
Bedrooms and Bathrooms
- En-Suite Primary Bedroom
- <<tubWithShowerToken>>
Partially Finished Basement
- Basement Fills Entire Space Under The House
- Laundry in Basement
Parking
- 2 Parking Spaces
- 2 Driveway Spaces
- On-Street Parking
Outdoor Features
- In Ground Pool
- Deck
- Shed
Utilities
- Forced Air Heating and Cooling System
- Cooling System Utilizes Natural Gas
- Natural Gas Water Heater
Community Details
- No Home Owners Association
- Claymont Heights Subdivision
Listing and Financial Details
- Assessor Parcel Number 06-083.00-152
Ownership History
Purchase Details
Home Financials for this Owner
Home Financials are based on the most recent Mortgage that was taken out on this home.Purchase Details
Home Financials for this Owner
Home Financials are based on the most recent Mortgage that was taken out on this home.Purchase Details
Purchase Details
Home Financials for this Owner
Home Financials are based on the most recent Mortgage that was taken out on this home.Purchase Details
Home Financials for this Owner
Home Financials are based on the most recent Mortgage that was taken out on this home.Purchase Details
Home Financials for this Owner
Home Financials are based on the most recent Mortgage that was taken out on this home.Similar Homes in Claymont, DE
Home Values in the Area
Average Home Value in this Area
Purchase History
| Date | Type | Sale Price | Title Company |
|---|---|---|---|
| Special Warranty Deed | $246,250 | None Listed On Document | |
| Special Warranty Deed | $120,000 | None Available | |
| Sheriffs Deed | $140,250 | None Available | |
| Deed | $250,900 | None Available | |
| Interfamily Deed Transfer | $200,000 | Transnation Title Ins Co | |
| Interfamily Deed Transfer | -- | -- |
Mortgage History
| Date | Status | Loan Amount | Loan Type |
|---|---|---|---|
| Previous Owner | $238,355 | Purchase Money Mortgage | |
| Previous Owner | $202,000 | Unknown | |
| Previous Owner | $160,000 | Purchase Money Mortgage | |
| Previous Owner | $108,211 | No Value Available |
Property History
| Date | Event | Price | Change | Sq Ft Price |
|---|---|---|---|---|
| 03/25/2025 03/25/25 | Sold | $402,014 | +3.3% | $188 / Sq Ft |
| 02/26/2025 02/26/25 | Pending | -- | -- | -- |
| 02/21/2025 02/21/25 | For Sale | $389,000 | +58.0% | $182 / Sq Ft |
| 10/08/2024 10/08/24 | Sold | $246,250 | -1.5% | $116 / Sq Ft |
| 09/12/2024 09/12/24 | Pending | -- | -- | -- |
| 09/11/2024 09/11/24 | For Sale | $250,000 | +108.3% | $118 / Sq Ft |
| 03/08/2013 03/08/13 | Sold | $120,000 | -3.9% | $66 / Sq Ft |
| 02/08/2013 02/08/13 | Pending | -- | -- | -- |
| 02/04/2013 02/04/13 | Price Changed | $124,900 | -7.4% | $68 / Sq Ft |
| 01/04/2013 01/04/13 | For Sale | $134,900 | -- | $74 / Sq Ft |
Tax History Compared to Growth
Tax History
| Year | Tax Paid | Tax Assessment Tax Assessment Total Assessment is a certain percentage of the fair market value that is determined by local assessors to be the total taxable value of land and additions on the property. | Land | Improvement |
|---|---|---|---|---|
| 2024 | $2,325 | $61,100 | $11,600 | $49,500 |
| 2023 | $2,125 | $61,100 | $11,600 | $49,500 |
| 2022 | $2,161 | $61,100 | $11,600 | $49,500 |
| 2021 | $2,161 | $61,100 | $11,600 | $49,500 |
| 2020 | $2,162 | $61,100 | $11,600 | $49,500 |
| 2019 | $2,909 | $61,100 | $11,600 | $49,500 |
| 2018 | $2,066 | $61,100 | $11,600 | $49,500 |
| 2017 | $2,034 | $61,100 | $11,600 | $49,500 |
| 2016 | $2,033 | $61,100 | $11,600 | $49,500 |
| 2015 | -- | $61,100 | $11,600 | $49,500 |
| 2014 | $1,869 | $61,100 | $11,600 | $49,500 |
Agents Affiliated with this Home
-
DANIEL DEMERS
D
Seller's Agent in 2025
DANIEL DEMERS
Sell Your Home Services
(877) 893-6566
2 in this area
4,424 Total Sales
-
Marlene Davis

Buyer's Agent in 2025
Marlene Davis
Long & Foster
(302) 766-4265
3 in this area
43 Total Sales
-
Monica Hill

Seller's Agent in 2024
Monica Hill
RE/MAX
(302) 563-5637
4 in this area
148 Total Sales
-
Daniel Logan

Seller's Agent in 2013
Daniel Logan
Patterson Schwartz
(302) 234-6089
172 Total Sales
Map
Source: Bright MLS
MLS Number: DENC2068178
APN: 06-083.00-152
- 912 Providence Ave
- 814 Naudain Ave
- 601 Riverview Rd
- 2308 Mckinley Ave
- 2811 Green St
- 2710 Washington Ave
- 504 Smyrna Ave
- 42 Osage Rd
- 108 Delaware Ave
- 107 Pennsylvania Ave
- 2102 Garfield Ave
- 3037 Greenshire Ave
- 48 4th Ave
- 2100 Lincoln Ave
- 207 Commonwealth Ave
- 112 Danforth Place
- 1810 Garfield Ave
- 1900 Philadelphia Pike
- 16 Mount Vernon Dr
- 37 2nd Ave






