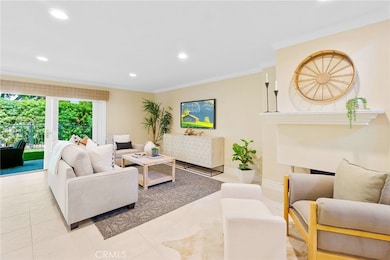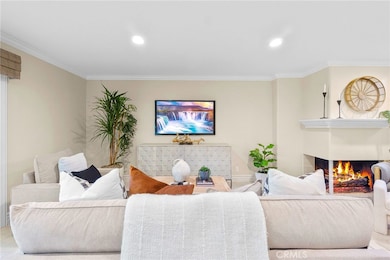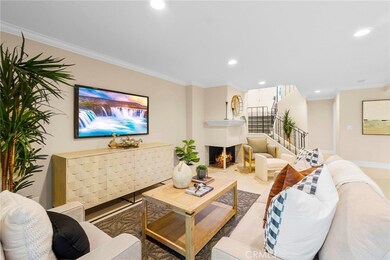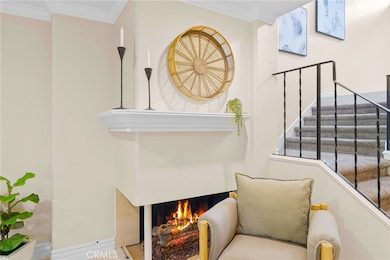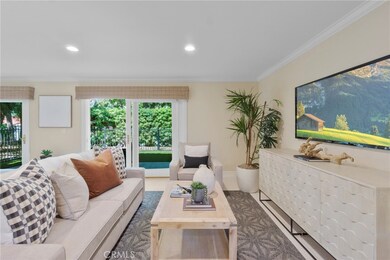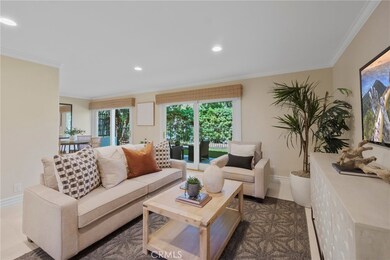
2607 Vista Ornada Newport Beach, CA 92660
East Bluff NeighborhoodHighlights
- Spa
- Primary Bedroom Suite
- English Architecture
- Eastbluff Elementary School Rated A
- View of Trees or Woods
- Granite Countertops
About This Home
As of June 2025Nestled in the highly sought-after East Bluff neighborhood of Newport Beach, just a minute walk from the upper Newport Bay. Designed to capture the natural beauty of its surroundings, step inside to a bright and airy entryway and enjoy the convenience of direct access to the attached 2-car garage. The open living area is perfect for entertaining, featuring a seamless flow between the living, dining, and kitchen spaces. This charming home features custom maple kitchen cabinetry that adds warmth and elegance to the heart of the home and a spacious bar area perfect for entertainment. The primary suite boasts a vaulted ceiling, dual closets, and a beautifully remodeled en-suite bathroom. The second bedroom has a spacious and relaxing balcony, while the third bedroom, complete with double doors and a roomy closet, can function as a home office or third bedroom. Enjoy the cool ocean breezes as you relax or entertain on the newly installed turf patio, a low-maintenance outdoor retreat perfect for morning coffee or evening gatherings. Additional features include laundry hookups and additional storage in the garage and a variety of excellent community amenities including pools, parks and close access to the back bay trail. Don’t miss this opportunity to own a home in one of Newport’s most desirable communities.
Last Agent to Sell the Property
RAD Real Estate Co. Brokerage Phone: 714-658-7681 License #02173751 Listed on: 05/15/2025
Home Details
Home Type
- Single Family
Est. Annual Taxes
- $5,631
Year Built
- Built in 1970
Lot Details
- 1,956 Sq Ft Lot
- Wrought Iron Fence
- Level Lot
HOA Fees
- $375 Monthly HOA Fees
Parking
- 2 Car Attached Garage
- Parking Available
- Front Facing Garage
- Single Garage Door
- Driveway
Home Design
- English Architecture
- French Architecture
- Modern Architecture
- Split Level Home
- Fire Rated Drywall
- Frame Construction
- Stucco
Interior Spaces
- 1,887 Sq Ft Home
- 2-Story Property
- Bar
- Crown Molding
- Recessed Lighting
- Gas Fireplace
- French Doors
- Sliding Doors
- Entryway
- Living Room
- Dining Room
- Views of Woods
Kitchen
- Gas Range
- <<microwave>>
- Dishwasher
- Granite Countertops
Bedrooms and Bathrooms
- 3 Bedrooms
- All Upper Level Bedrooms
- Primary Bedroom Suite
- Bathtub
- Walk-in Shower
Laundry
- Laundry Room
- Laundry in Garage
Outdoor Features
- Spa
- Patio
Schools
- Corona Del Mar High School
Utilities
- Central Heating and Cooling System
Listing and Financial Details
- Tax Lot 3
- Tax Tract Number 7082
- Assessor Parcel Number 44020203
- $393 per year additional tax assessments
Community Details
Overview
- North Bluff Bay View Community Assoc. Association, Phone Number (800) 232-7517
- Seabreeze Management Co. HOA
- Bluffs Park Homes Subdivision
Amenities
- Outdoor Cooking Area
Recreation
- Community Pool
- Community Spa
- Park
- Water Sports
- Hiking Trails
- Bike Trail
Ownership History
Purchase Details
Purchase Details
Home Financials for this Owner
Home Financials are based on the most recent Mortgage that was taken out on this home.Purchase Details
Home Financials for this Owner
Home Financials are based on the most recent Mortgage that was taken out on this home.Purchase Details
Home Financials for this Owner
Home Financials are based on the most recent Mortgage that was taken out on this home.Similar Homes in the area
Home Values in the Area
Average Home Value in this Area
Purchase History
| Date | Type | Sale Price | Title Company |
|---|---|---|---|
| Interfamily Deed Transfer | -- | None Available | |
| Grant Deed | $355,000 | Guardian Title Company | |
| Corporate Deed | $272,000 | Investors Title Company | |
| Trustee Deed | $238,500 | Fidelity National Title Ins |
Mortgage History
| Date | Status | Loan Amount | Loan Type |
|---|---|---|---|
| Open | $271,745 | New Conventional | |
| Closed | $75,000 | Credit Line Revolving | |
| Closed | $250,000 | Unknown | |
| Closed | $225,000 | Unknown | |
| Closed | $60,000 | Credit Line Revolving | |
| Closed | $155,000 | No Value Available | |
| Previous Owner | $244,800 | No Value Available |
Property History
| Date | Event | Price | Change | Sq Ft Price |
|---|---|---|---|---|
| 07/18/2025 07/18/25 | For Rent | $6,595 | 0.0% | -- |
| 06/16/2025 06/16/25 | Sold | $1,825,000 | 0.0% | $967 / Sq Ft |
| 05/15/2025 05/15/25 | For Sale | $1,825,000 | 0.0% | $967 / Sq Ft |
| 08/23/2023 08/23/23 | Rented | $6,200 | 0.0% | -- |
| 07/26/2023 07/26/23 | Under Contract | -- | -- | -- |
| 07/01/2023 07/01/23 | For Rent | $6,200 | -- | -- |
Tax History Compared to Growth
Tax History
| Year | Tax Paid | Tax Assessment Tax Assessment Total Assessment is a certain percentage of the fair market value that is determined by local assessors to be the total taxable value of land and additions on the property. | Land | Improvement |
|---|---|---|---|---|
| 2024 | $5,631 | $504,782 | $360,319 | $144,463 |
| 2023 | $5,495 | $494,885 | $353,254 | $141,631 |
| 2022 | $5,398 | $485,182 | $346,328 | $138,854 |
| 2021 | $5,295 | $475,669 | $339,537 | $136,132 |
| 2020 | $5,243 | $470,792 | $336,055 | $134,737 |
| 2019 | $5,139 | $461,561 | $329,465 | $132,096 |
| 2018 | $5,038 | $452,511 | $323,005 | $129,506 |
| 2017 | $4,948 | $443,639 | $316,672 | $126,967 |
| 2016 | $4,839 | $434,941 | $310,463 | $124,478 |
| 2015 | $4,790 | $428,408 | $305,799 | $122,609 |
| 2014 | $4,677 | $420,017 | $299,809 | $120,208 |
Agents Affiliated with this Home
-
Melinda Johnson

Seller's Agent in 2025
Melinda Johnson
Freedom First Properties
(949) 478-2766
1 in this area
88 Total Sales
-
Oscar Reyes
O
Seller's Agent in 2025
Oscar Reyes
RAD Real Estate Co.
(818) 780-9304
1 in this area
14 Total Sales
-
Katie Machoskie

Buyer's Agent in 2025
Katie Machoskie
Compass
(949) 355-9722
3 in this area
181 Total Sales
-
Lauren Brito

Seller's Agent in 2023
Lauren Brito
Compass
(714) 725-1897
20 Total Sales
-
A
Seller Co-Listing Agent in 2023
Aria Rich
The Oppenheim Group
-
Laurie Eastman

Buyer's Agent in 2023
Laurie Eastman
Compass
(949) 717-7100
5 in this area
77 Total Sales
Map
Source: California Regional Multiple Listing Service (CRMLS)
MLS Number: OC25105259
APN: 440-202-03
- 2654 Vista Del Oro
- 2654 Vista Ornada
- 362 Vista Madera
- 403 Vista Parada
- 417 Vista Suerte
- 453 Vista Trucha
- 2719 Vista Umbrosa
- 2901 Quedada
- 520 Cancha
- 2111 Vista Entrada
- 2214 Vista Hogar
- 2024 Avenida Chico
- 2321 Mesa Dr
- 20391 Bayview Ave
- 20431 SW Cypress St
- 1936 Galaxy Dr
- 912 Aleppo St
- 20391 SW Cypress St
- 20462 SW Birch St
- 1951 Vista Caudal

