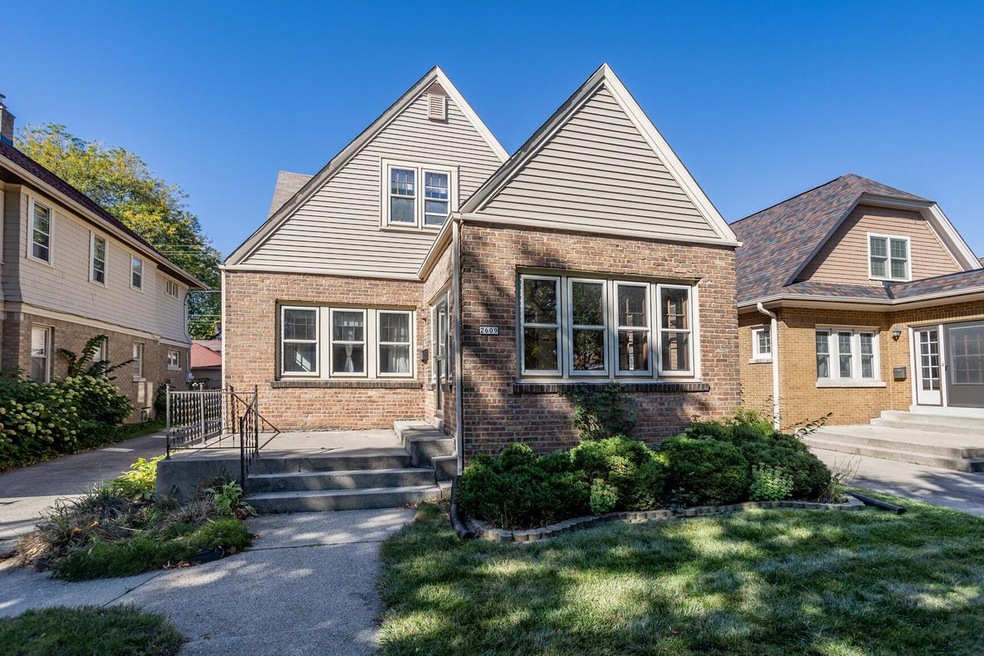
2609 N 61st St Milwaukee, WI 53213
Enderis Park NeighborhoodHighlights
- Main Floor Primary Bedroom
- 2 Car Detached Garage
- Forced Air Heating and Cooling System
- Golda Meir School Rated A-
- <<tubWithShowerToken>>
- 5-minute walk to Center Street Park
About This Home
As of May 202560 years of ownership! Classic craftsman brick/vinyl siding bungalow that offers loads of character. Beautiful natural woodwork, built-ins in both LR/DR, arched wall features and solid wood doors. There are hardwood floors under the carpeting. Enter thru a cute sunroom, french doors to LR with fireplace. Kitchen has plenty of storage and addl back hall closet. Two MF bedrooms, lrg closets and full bath. The property can easily be converted to a duplex with a side stairway to the 3rd/4th BR Flex Rm with closet roughed in. Already zoned RT2. UL could be used also as an in-law suite. LL has a half bath and rec room with a bar, pool table & freezer. Two car detached garage. Backyard is fenced to driveway. Book a showing today and move in before the holidays! Some pictures virtually staged
Last Agent to Sell the Property
First Weber Inc - Menomonee Falls License #74539-94 Listed on: 10/03/2024

Home Details
Home Type
- Single Family
Est. Annual Taxes
- $1,744
Year Built
- Built in 1926
Lot Details
- 4,792 Sq Ft Lot
- Property is zoned RT2
Parking
- 2 Car Detached Garage
Home Design
- Brick Exterior Construction
- Vinyl Siding
Interior Spaces
- 1,500 Sq Ft Home
- 2-Story Property
Kitchen
- <<OvenToken>>
- Range<<rangeHoodToken>>
- Freezer
Bedrooms and Bathrooms
- 3 Bedrooms
- Primary Bedroom on Main
- <<tubWithShowerToken>>
- Bathtub Includes Tile Surround
Laundry
- Dryer
- Washer
Partially Finished Basement
- Basement Fills Entire Space Under The House
- Block Basement Construction
Utilities
- Forced Air Heating and Cooling System
- Heating System Uses Natural Gas
- High Speed Internet
Listing and Financial Details
- Exclusions: Sellers Personal Property
Ownership History
Purchase Details
Home Financials for this Owner
Home Financials are based on the most recent Mortgage that was taken out on this home.Purchase Details
Home Financials for this Owner
Home Financials are based on the most recent Mortgage that was taken out on this home.Similar Homes in Milwaukee, WI
Home Values in the Area
Average Home Value in this Area
Purchase History
| Date | Type | Sale Price | Title Company |
|---|---|---|---|
| Warranty Deed | $315,000 | 1St Service Title | |
| Warranty Deed | $190,000 | Knight Barry Title |
Mortgage History
| Date | Status | Loan Amount | Loan Type |
|---|---|---|---|
| Open | $283,500 | New Conventional | |
| Previous Owner | $195,976 | New Conventional |
Property History
| Date | Event | Price | Change | Sq Ft Price |
|---|---|---|---|---|
| 05/02/2025 05/02/25 | Sold | $315,000 | +5.0% | $130 / Sq Ft |
| 04/11/2025 04/11/25 | For Sale | $299,999 | +57.9% | $124 / Sq Ft |
| 11/07/2024 11/07/24 | Sold | $190,000 | -15.5% | $127 / Sq Ft |
| 10/17/2024 10/17/24 | Price Changed | $224,900 | 0.0% | $150 / Sq Ft |
| 10/17/2024 10/17/24 | For Sale | $224,900 | -10.0% | $150 / Sq Ft |
| 10/10/2024 10/10/24 | Off Market | $250,000 | -- | -- |
| 10/03/2024 10/03/24 | For Sale | $250,000 | -- | $167 / Sq Ft |
Tax History Compared to Growth
Tax History
| Year | Tax Paid | Tax Assessment Tax Assessment Total Assessment is a certain percentage of the fair market value that is determined by local assessors to be the total taxable value of land and additions on the property. | Land | Improvement |
|---|---|---|---|---|
| 2023 | $2,082 | $88,100 | $7,000 | $81,100 |
| 2022 | $1,782 | $88,100 | $7,000 | $81,100 |
| 2021 | $1,726 | $77,700 | $7,000 | $70,700 |
| 2020 | $1,775 | $77,700 | $7,000 | $70,700 |
| 2019 | $3,812 | $128,100 | $18,000 | $110,100 |
| 2018 | $3,085 | $128,100 | $18,000 | $110,100 |
| 2017 | $3,163 | $123,300 | $14,400 | $108,900 |
| 2016 | $3,118 | $116,200 | $14,400 | $101,800 |
| 2015 | $3,199 | $116,200 | $14,400 | $101,800 |
| 2014 | $3,185 | $113,500 | $14,400 | $99,100 |
| 2013 | -- | $113,500 | $14,400 | $99,100 |
Agents Affiliated with this Home
-
Tyler Vandermolen
T
Seller's Agent in 2025
Tyler Vandermolen
Real Broker Milwaukee
(262) 622-5977
1 in this area
12 Total Sales
-
Caitlin Nankee

Buyer's Agent in 2025
Caitlin Nankee
Shorewest Realtors, Inc.
(414) 416-8098
1 in this area
179 Total Sales
-
Laurie Reichelt

Seller's Agent in 2024
Laurie Reichelt
First Weber Inc - Menomonee Falls
(414) 303-1640
1 in this area
89 Total Sales
-
Lance Grimord
L
Buyer's Agent in 2024
Lance Grimord
LG Unlimited, LLC
(414) 254-1777
1 in this area
147 Total Sales
Map
Source: Metro MLS
MLS Number: 1894474
APN: 330-1288-000-1
- 2519 N 60th St
- 2740 N 61st St
- 2740 N 60th St Unit 2742
- 2753 N 60th St Unit 2755
- 2759 N 60th St
- 2750 N Carlton Place
- 5905 W Appleton Ave
- 2726 N 58th St
- 2825 N 62nd St
- 2759 N 57th St Unit 2761
- 6533 W Center St
- 2721 N 56th St
- 2435 N 57th St
- 2422 N 65th St
- 2737 N 56th St Unit 2739
- 2741 N 56th St
- 2754 N 56th St Unit 2756
- 5431 W Lisbon Ave
- 6200 W Locust St
- 6222 W Locust St Unit 6224
