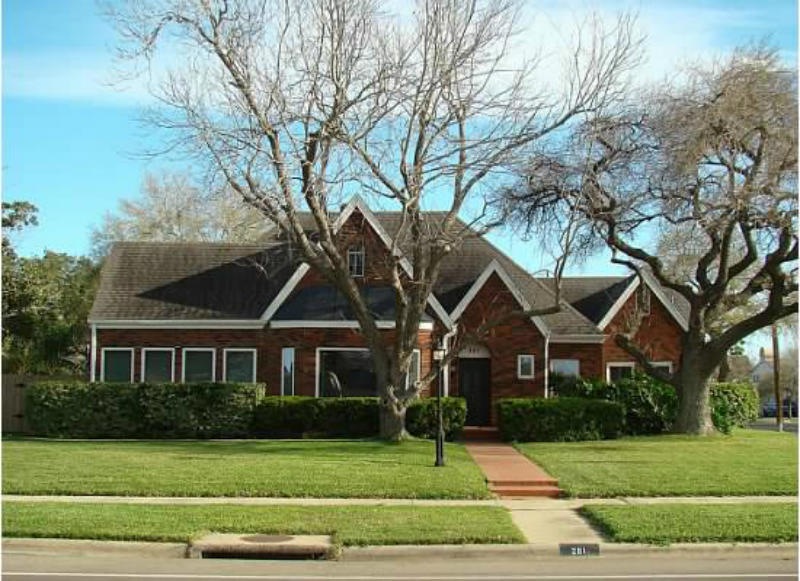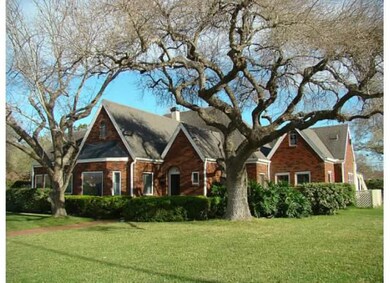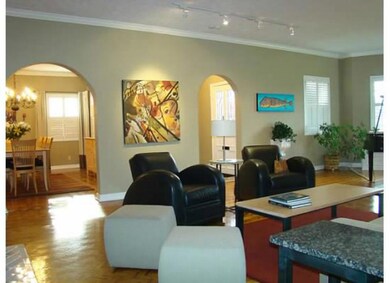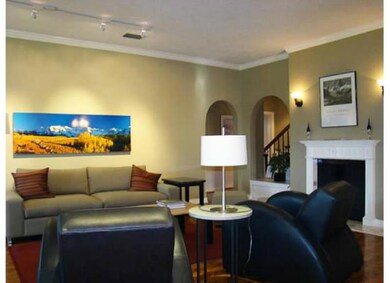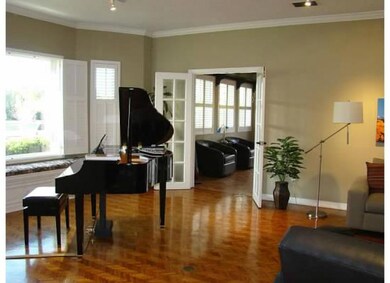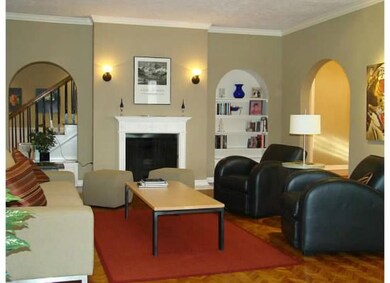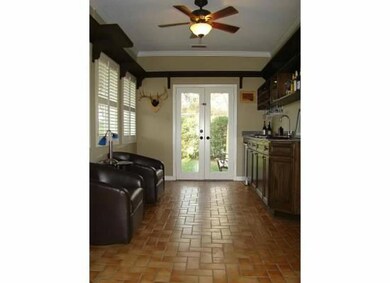
261 Louisiana Ave Corpus Christi, TX 78404
Bay Area NeighborhoodHighlights
- Wood Flooring
- Outdoor Kitchen
- No HOA
- Main Floor Primary Bedroom
- Corner Lot
- Covered patio or porch
About This Home
As of August 2013Gorgeous home in Bessar Park Subdivision.Large open living room w/a beautiful picture window overlooking the landscaped parkway & a woodburning firelplace w/built in bookcases. Next to the living room is a large formal dining room & a sitting room with a granite counter topped wet bar.There is second dining room & living room w/built in book cases open to the kitchen.The kitchen was recently upgraded & opened up to create an interactive space for entertaining.The master suite is downstairs & the bedroom & closet have recently installed hardwood floors.Master closet oversized.Master bathroom offers a sunken tub, walk in shower, his & her vanities & lots of storage. An additional bedroom & full bath are located downstairs. Two bedrooms upstairs w/remodeled Jack n Jill bathroom. Loft area that can be used as an office or playroom.Next to to the loft is a large storage room w/custom built cubby holes. Unique phone booth upstairs. Outdoor kitchen. Attic is decked for additional storage.
Last Agent to Sell the Property
Life is Good Real Estate License #0507060 Listed on: 03/09/2013
Home Details
Home Type
- Single Family
Est. Annual Taxes
- $14,589
Year Built
- Built in 1937
Lot Details
- 0.32 Acre Lot
- Landscaped
- Corner Lot
- Sprinkler System
Parking
- 2 Car Detached Garage
- Garage Door Opener
- Off-Street Parking
Home Design
- Pillar, Post or Pier Foundation
- Slab Foundation
- Shingle Roof
Interior Spaces
- 3,789 Sq Ft Home
- 2-Story Property
- Wet Bar
- Ceiling Fan
- Fireplace
- Insulated Windows
- Window Treatments
- Fire and Smoke Detector
- Washer and Dryer Hookup
Kitchen
- Breakfast Bar
- Electric Oven or Range
- Dishwasher
- Kitchen Island
- Disposal
Flooring
- Wood
- Carpet
- Tile
Bedrooms and Bathrooms
- 4 Bedrooms
- Primary Bedroom on Main
- Split Bedroom Floorplan
- 3 Full Bathrooms
Eco-Friendly Details
- Energy-Efficient Windows
Outdoor Features
- Covered patio or porch
- Outdoor Kitchen
Schools
- Menger Elementary School
- Wynn Seale Middle School
- Ray High School
Utilities
- Central Heating and Cooling System
- Heating System Uses Gas
- Separate Meters
- Phone Available
Community Details
- No Home Owners Association
- Bessar Park Subdivision
Listing and Financial Details
- Legal Lot and Block 10 all lot 11 / 1
Ownership History
Purchase Details
Home Financials for this Owner
Home Financials are based on the most recent Mortgage that was taken out on this home.Purchase Details
Home Financials for this Owner
Home Financials are based on the most recent Mortgage that was taken out on this home.Purchase Details
Home Financials for this Owner
Home Financials are based on the most recent Mortgage that was taken out on this home.Similar Homes in Corpus Christi, TX
Home Values in the Area
Average Home Value in this Area
Purchase History
| Date | Type | Sale Price | Title Company |
|---|---|---|---|
| Special Warranty Deed | -- | Stewart Title | |
| Warranty Deed | -- | Stewart Title | |
| Vendors Lien | -- | San Jacinto Title Services | |
| Vendors Lien | -- | San Jacinto Title Services |
Mortgage History
| Date | Status | Loan Amount | Loan Type |
|---|---|---|---|
| Open | $300,000 | Stand Alone Refi Refinance Of Original Loan | |
| Closed | $347,440 | New Conventional | |
| Previous Owner | $285,000 | New Conventional | |
| Previous Owner | $304,000 | Purchase Money Mortgage |
Property History
| Date | Event | Price | Change | Sq Ft Price |
|---|---|---|---|---|
| 05/09/2025 05/09/25 | For Sale | $720,000 | +38.5% | $190 / Sq Ft |
| 08/16/2013 08/16/13 | Sold | -- | -- | -- |
| 07/17/2013 07/17/13 | Pending | -- | -- | -- |
| 03/09/2013 03/09/13 | For Sale | $520,000 | -- | $137 / Sq Ft |
Tax History Compared to Growth
Tax History
| Year | Tax Paid | Tax Assessment Tax Assessment Total Assessment is a certain percentage of the fair market value that is determined by local assessors to be the total taxable value of land and additions on the property. | Land | Improvement |
|---|---|---|---|---|
| 2024 | $14,589 | $670,905 | $0 | $0 |
| 2023 | $11,255 | $609,914 | $0 | $0 |
| 2022 | $13,795 | $554,467 | $77,000 | $477,467 |
| 2021 | $13,355 | $510,795 | $77,000 | $433,795 |
| 2020 | $13,146 | $501,565 | $77,000 | $424,565 |
| 2019 | $13,390 | $506,446 | $77,000 | $429,446 |
| 2018 | $12,947 | $511,327 | $77,000 | $434,327 |
| 2017 | $13,031 | $553,867 | $77,000 | $476,867 |
| 2016 | $11,847 | $469,245 | $77,000 | $392,245 |
| 2015 | $10,996 | $463,339 | $77,000 | $386,339 |
| 2014 | $10,996 | $468,343 | $77,000 | $391,343 |
Agents Affiliated with this Home
-
Salli Dennis White
S
Seller's Agent in 2025
Salli Dennis White
Coldwell Banker Pacesetter Ste
(361) 356-0344
14 in this area
39 Total Sales
-
Mary Kay Schultz

Seller's Agent in 2013
Mary Kay Schultz
Life is Good Real Estate
(361) 356-1872
8 in this area
48 Total Sales
-
Diane Mendiola

Buyer's Agent in 2013
Diane Mendiola
RE/MAX
(361) 851-8888
1 in this area
24 Total Sales
Map
Source: South Texas MLS
MLS Number: 210523
APN: 194470
- 330 Ohio Ave
- 317 Southern St
- 214 Southern St
- 243 Indiana Ave
- 317 Indiana Ave
- 401 Southern St
- 321 Texas Ave
- 325 Texas Ave
- 253 Leming Ave
- 254 Rosebud Ave
- 250 Rosebud Ave
- 438 Indiana Ave
- 434 Atlantic St
- 1717 Ocean Dr
- 241 Oleander Ave
- 2853 Lawnview St
- 256 Melrose St
- 2810 S Alameda St
- 462 Atlantic St
- 215 Oleander Ave
